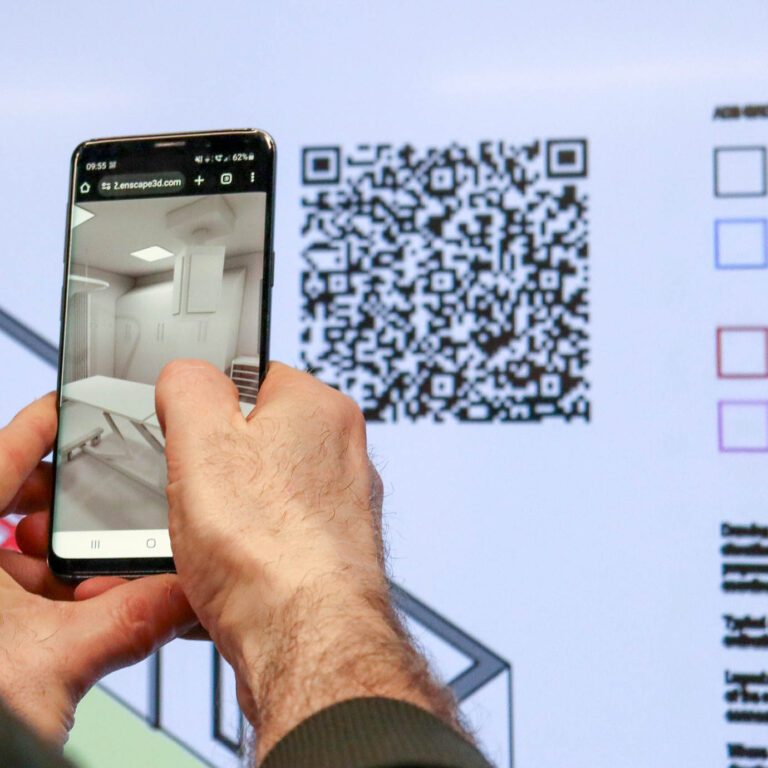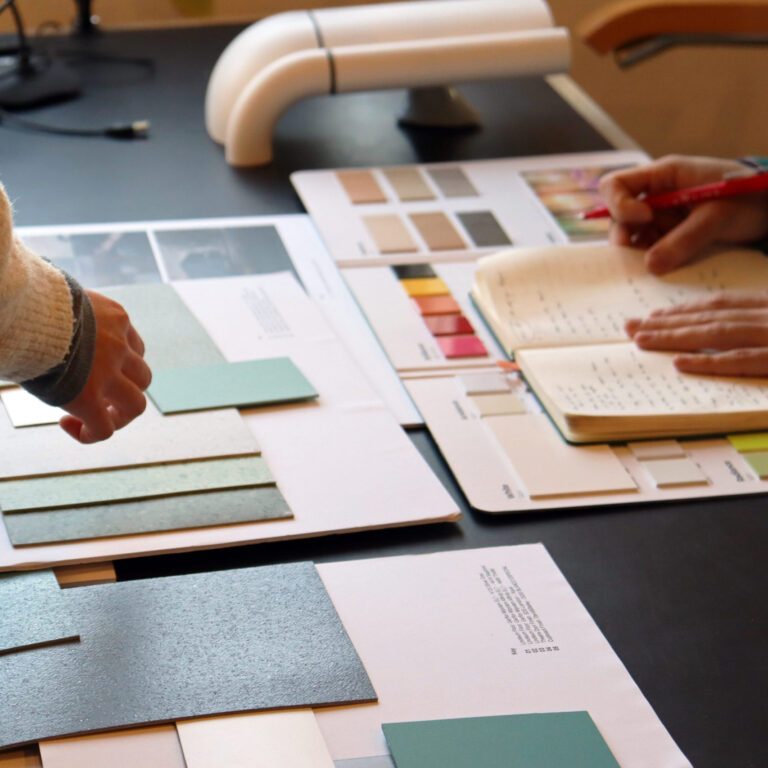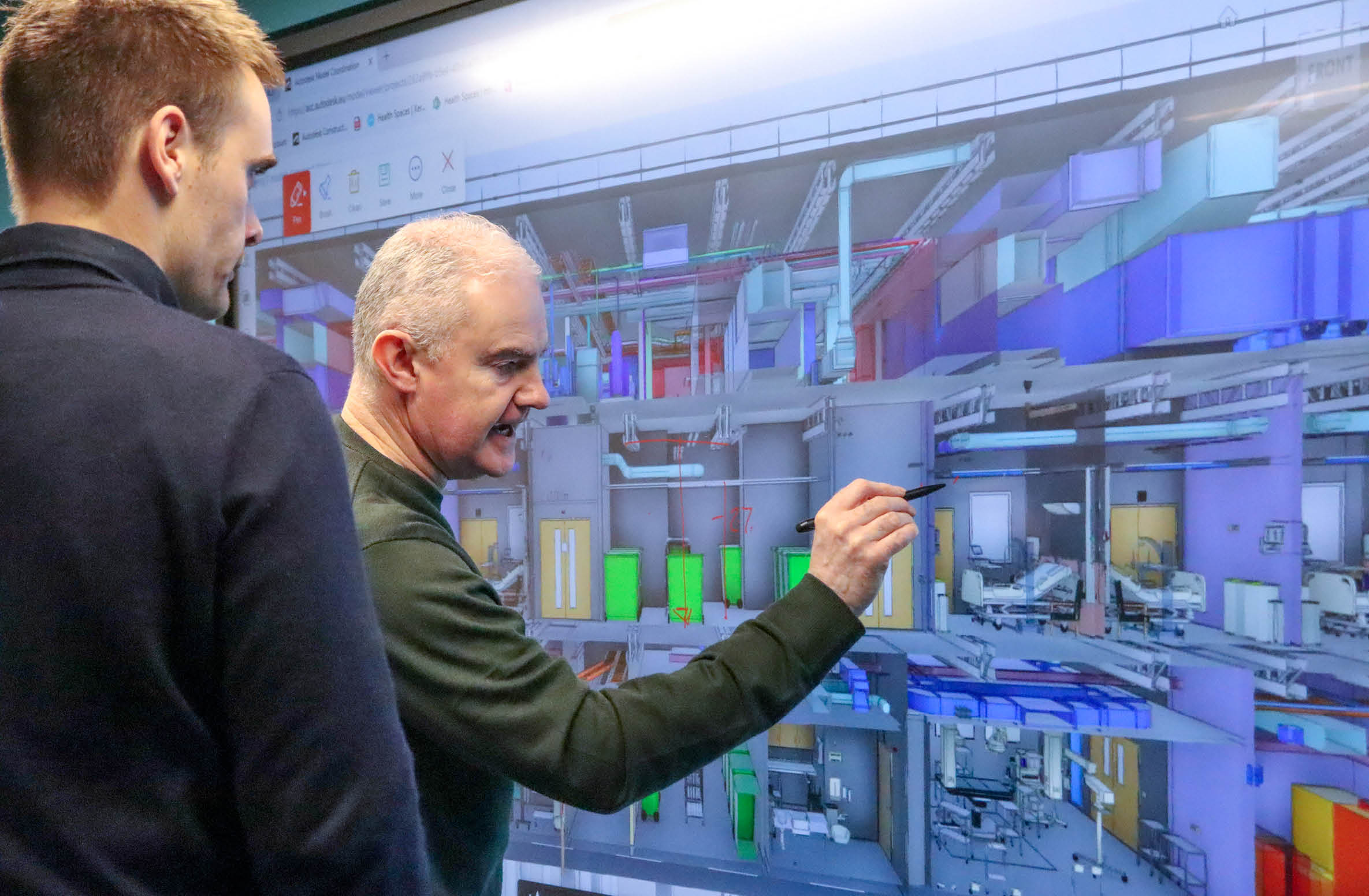
Max
Head of Design
Max joined Health Spaces in 2023 and leads the project design functions. He works with his design management team, the pre-construction team and all of our healthcare discipline partners (including architects and healthcare planners) overseeing and guiding the design process to ensure for a seamless delivery of healthcare design for all of our NHS partners.
With 25 years of experience in interior design and architecture covering many sectors including both private and public health, Max is particularly versatile, and is well qualified to lead our multi-discipline professional teams in successful healthcare design work. Max has a passion for delivering healthcare facilities and has seen the design of facilities in a global context.

Considered Approach
With a great eye for detail and a thorough and considered approach to finding solutions, Max’s input on projects ensures an exceptionally high quality finish and longevity of building design is resulting from all the design work that we produce.
Working with healthcare clients on a daily basis, Max’s depth of knowledge helps support and champion design to achieve optimum results in every NHS healthcare estates project we deliver.

Healthcare design experience
Previous experience:
- Richmond and Twickenham PCT ‐ Thames House GP Surgeries, 180 High Street, Teddington, (Approx £3m)
- UBS Investment Bank Medical Centre – Triton Court, Finsbury Square, Approx £2.5m
- The London Clinic – Eye Centre, 119 Harley Street, £2.5m
- The London Clinic – Hybrid Operating Theatre, 145 Harley Street, £4m
- The London Clinic – Imaging Suite (Mammography, PET CT & Endoscopy), 145 Harley Street, £3m
- KEM Hospital Extension – Multiple Acute Care Facility, Hamilton Bermuda, (£Undisclosed)
- Enniskillen PFI Acute Hospital PFI, Enniskillen Republic or Ireland (Skanska Consortium bid)
For Health Spaces projects, visit our case studies.
