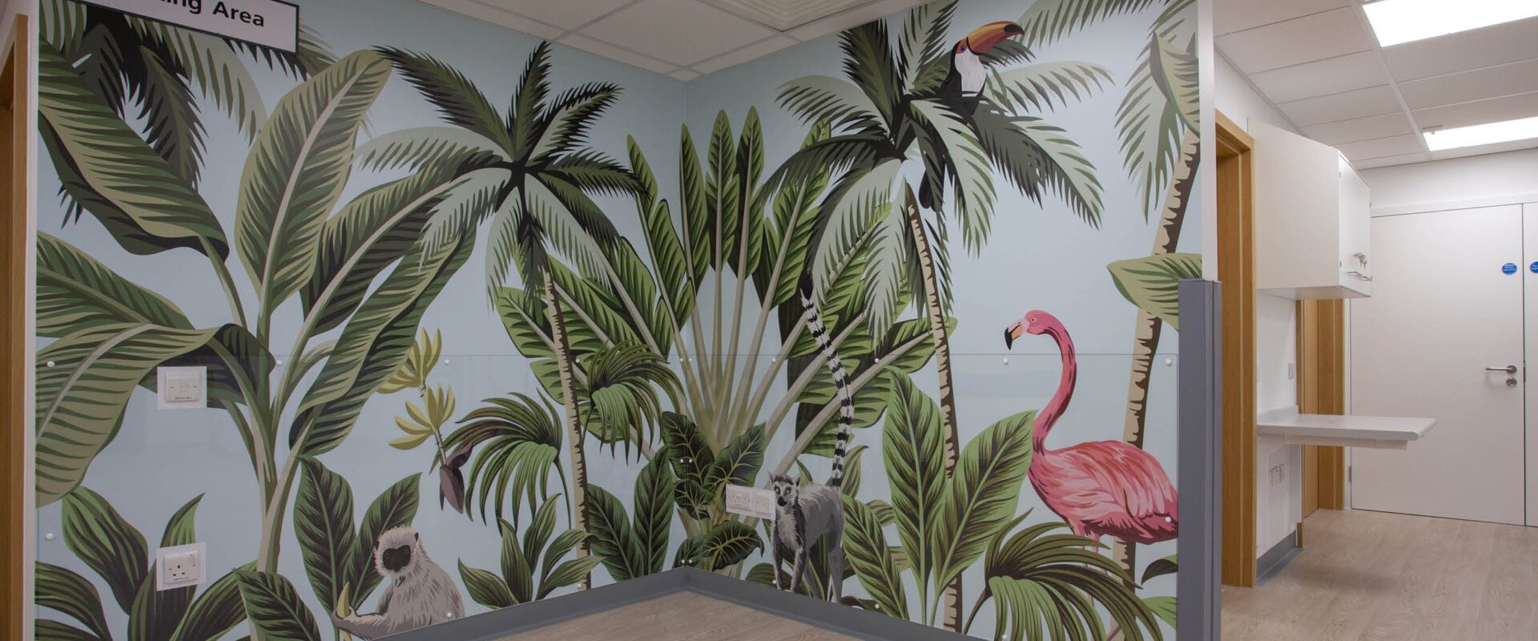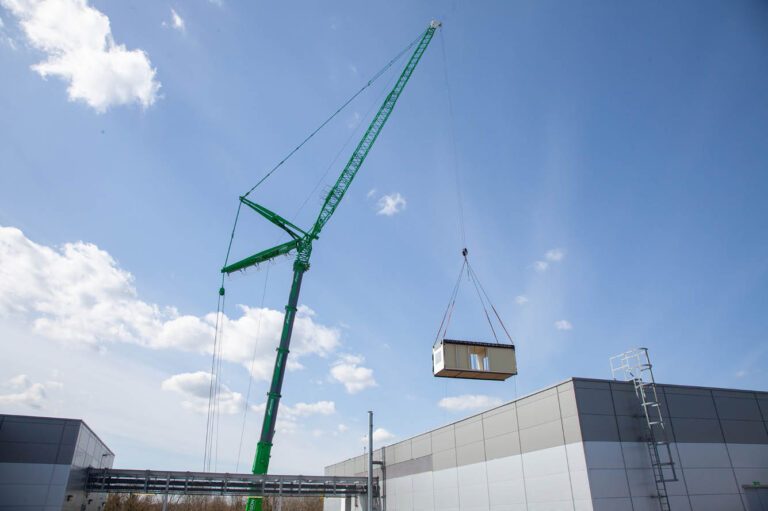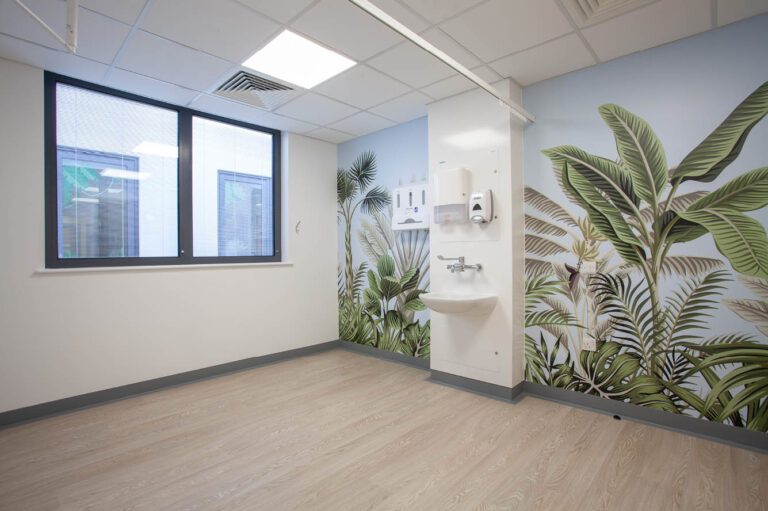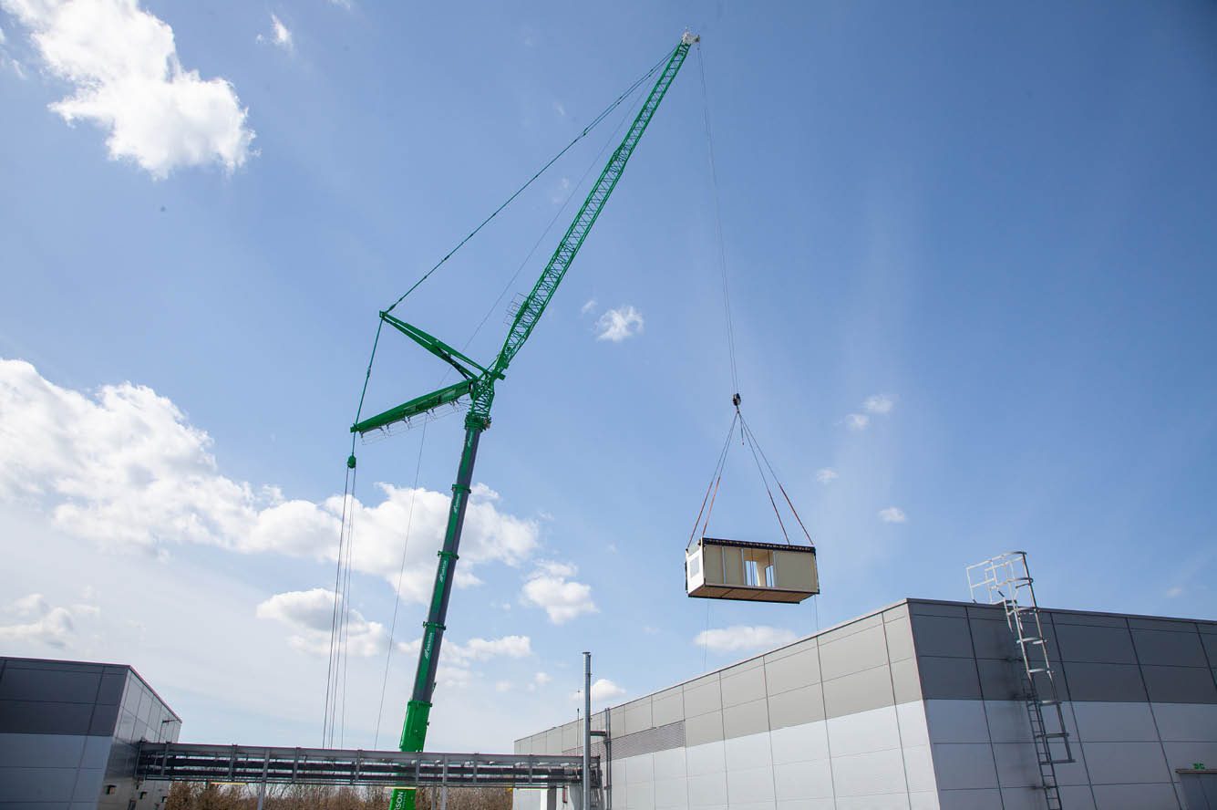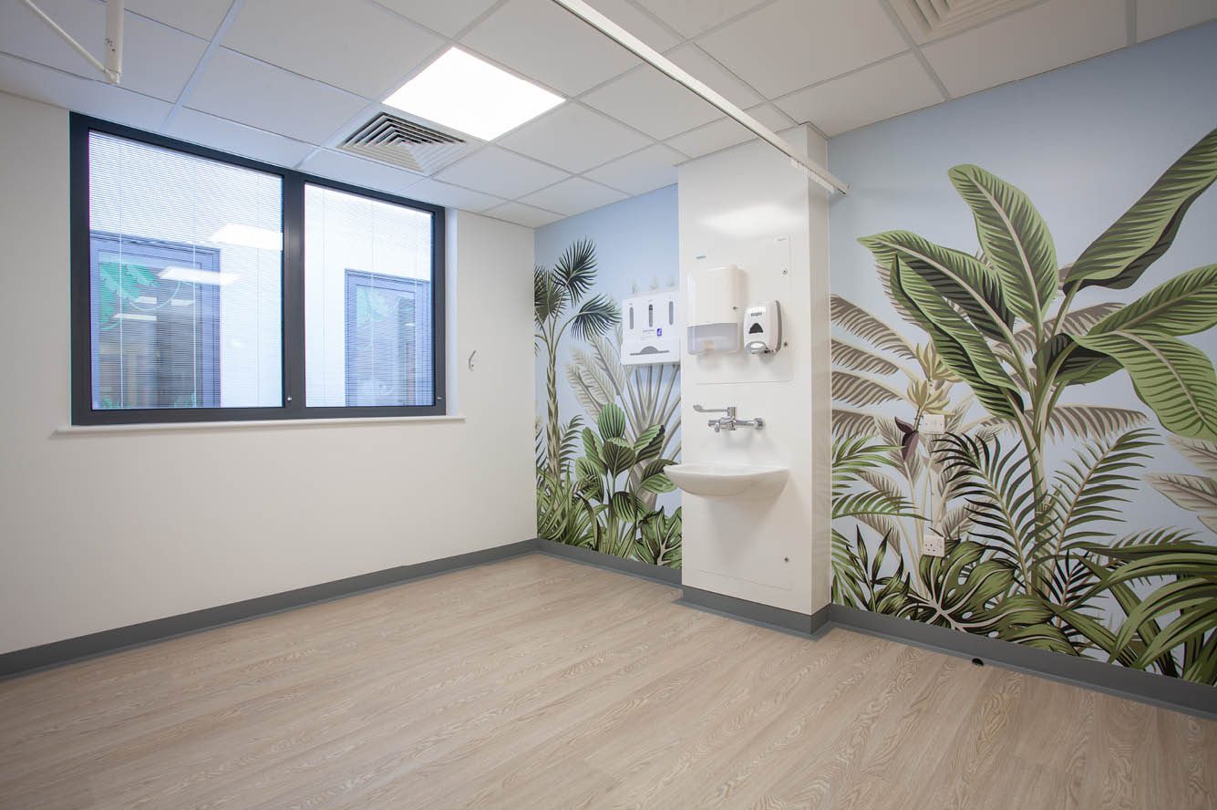Client
North West Anglia NHS Foundation Trust
Timeframe
16 weeks on site
Size/Area
500m2
Project Completed
August 2021
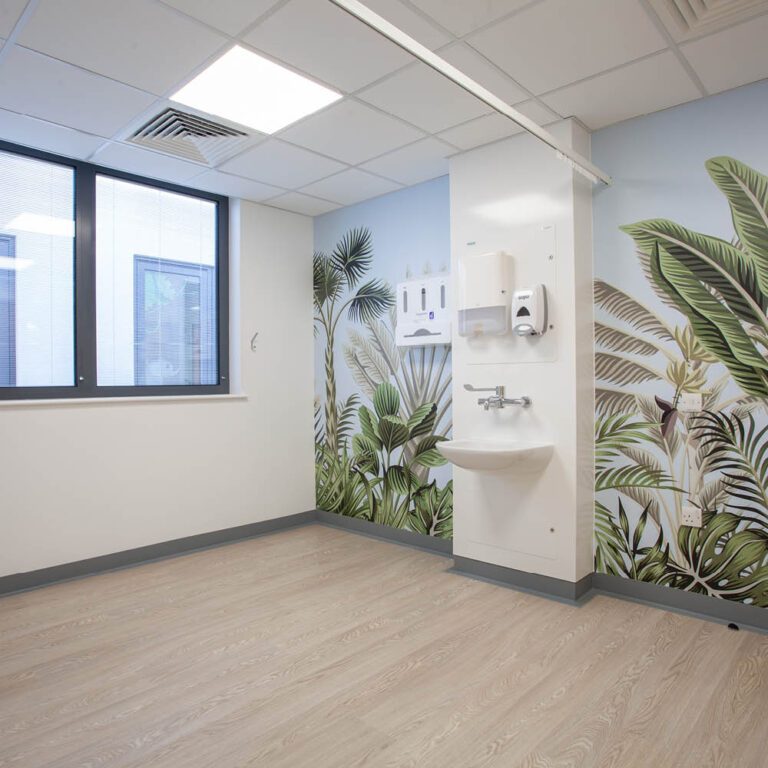
Increasing capacity within the hospital
This project was part of a wider programme to help increase the capacity of the Emergency Department at Peterborough City Hospital. Amongst other internal reconfigurations, including converting old record stores into clinical spaces, North West Anglia NHS Foundation Trust also needed to build a new Urgent Treatment Centre and Paediatric Assessment Unit to ensure they could continue to provide a quality level of emergency care for the community.
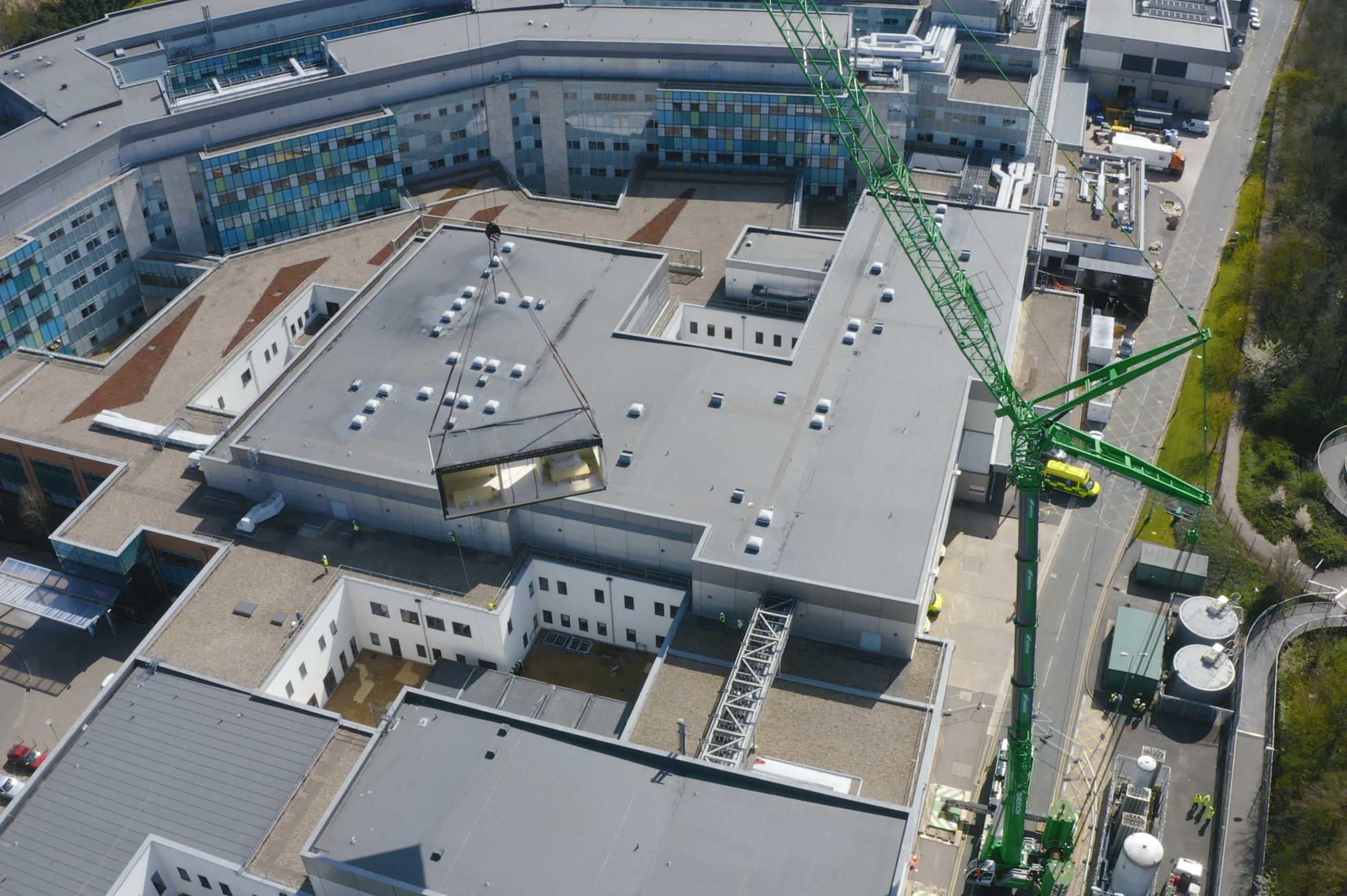
RAPID RESPONSE
The funds available for the project would only be available for a limited period of time, which put pressure on the time available to deliver the hospital construction project. The build had to happen in the middle of a global pandemic which meant the site teams had to be particularly vigilant to ensure any risk of infection transmission was minimised.
The timing also brought significant challenges in sourcing raw material and labour in an incredibly stretched industry, with fluctuating availability and prices.
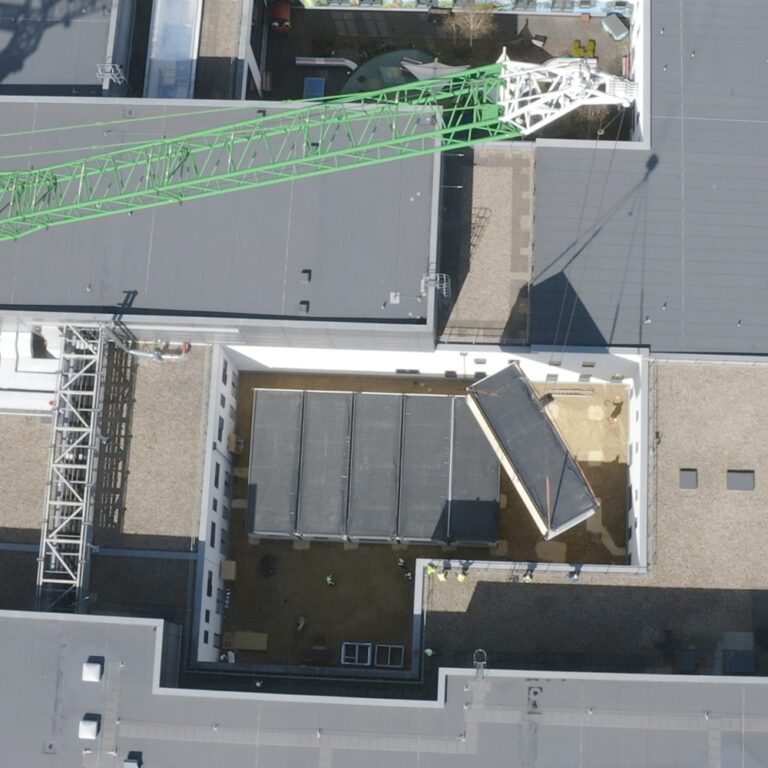
Delivering solutions in limited clinical space
The best locations for the two new hospital buildings was chosen to be in two atria off the main hospital street near the existing paediatric unit and emergency department. This meant the building modules had to be lifted over two storeys of clinical space and a plant room, and lowered into the courtyard with no margin for error.
The location of the healthcare build would require a crane to be very close to the hospital’s red route.
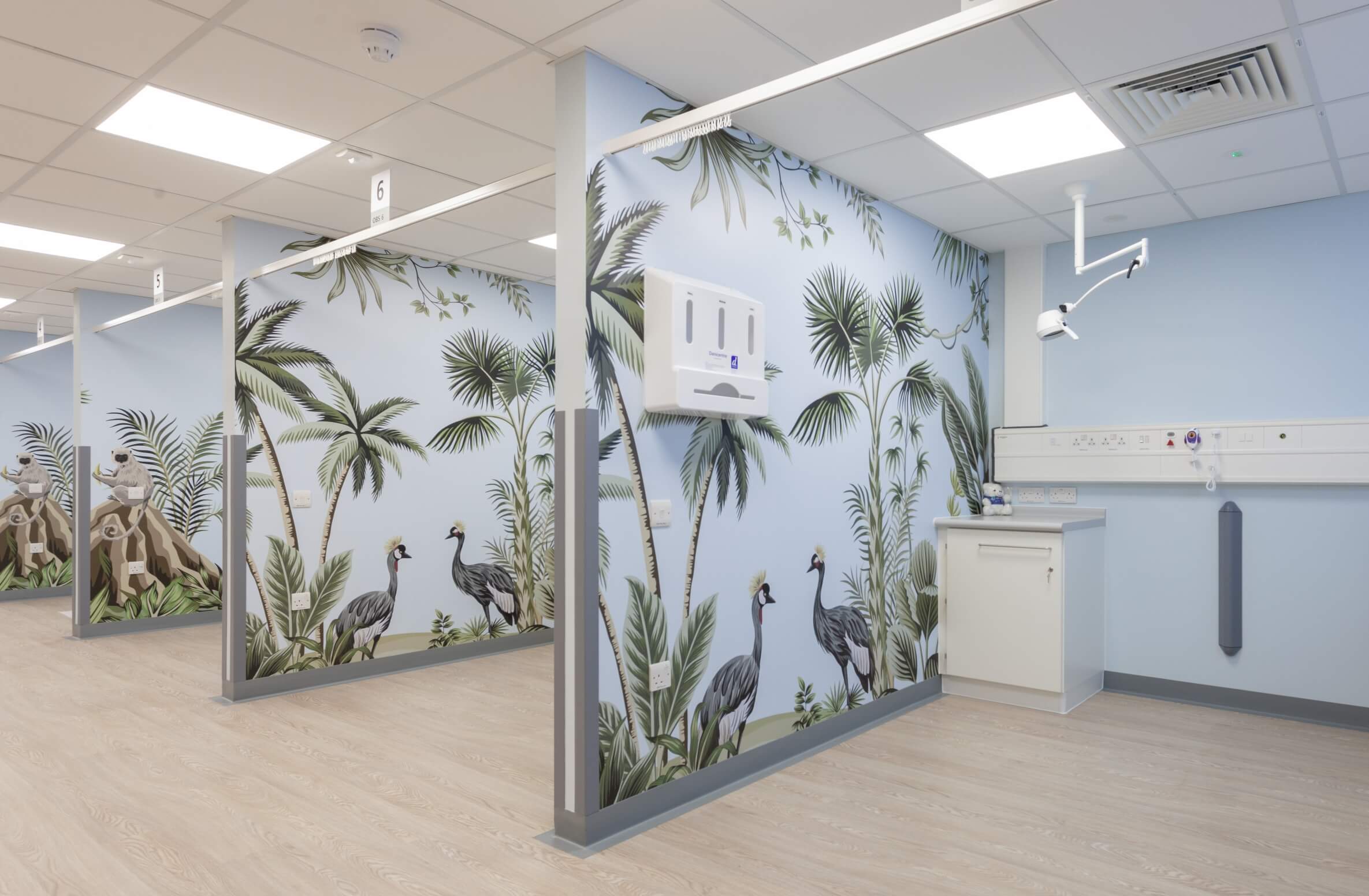
DESIGNING THE HEALTH SPACE
Health Spaces worked closely with trusted supply chain members to form a team that could deliver a solution that would meet the Trust’s specific requirement and tight deadline. Following a detailed discovery phase and design programme with architects and the hospital’s stakeholders – including clinicians and estates teams – bespoke modular units were manufactured offsite.
Off-site construction of the modules ensured for minimal disruption at the live hospital site. Following delivery, the modular buildings were quickly lifted into the courtyards for assembly in-situ. Health Spaces provided a turnkey solution including design, off-site manufacture, on-site construction, mechanical & electrical and fit out.
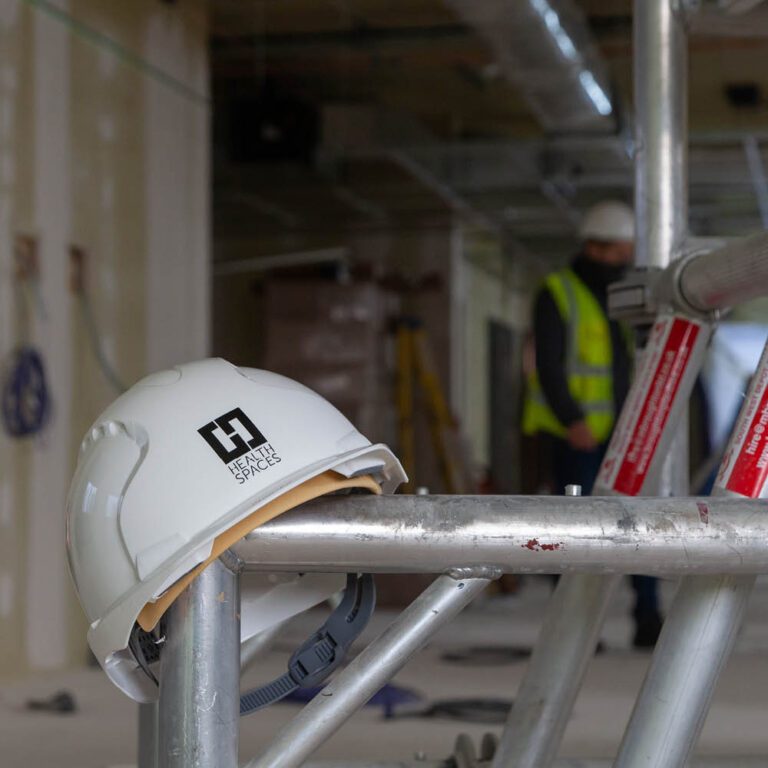
The Health Spaces Difference
As well as enjoying increased infrastructure and capacity, the Trust have been very pleased with the Health Spaces quality. The end product has exceeded expectations, delivered on time despite the tight programme, with quality finishes and technical design features being appreciated by stakeholders.
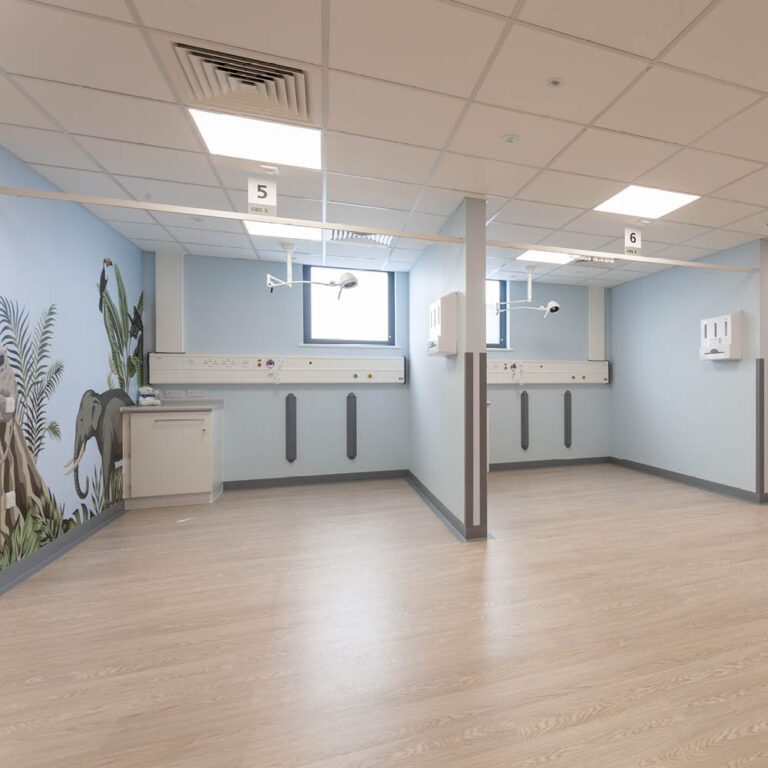
Built-in infection control
Emergency Departments have a high throughput of patients which increases the risk of infection transmission. As the ‘front door’ to the hospital, it is one of the main ways infections are brought into hospitals from the community. Health Spaces worked with the NHS Trust to ensure the space was designed to be easily cleaned and decontaminated, and methods of built-in infection control were explored to ensure the clinical teams could effectively prevent and control any infection risk.
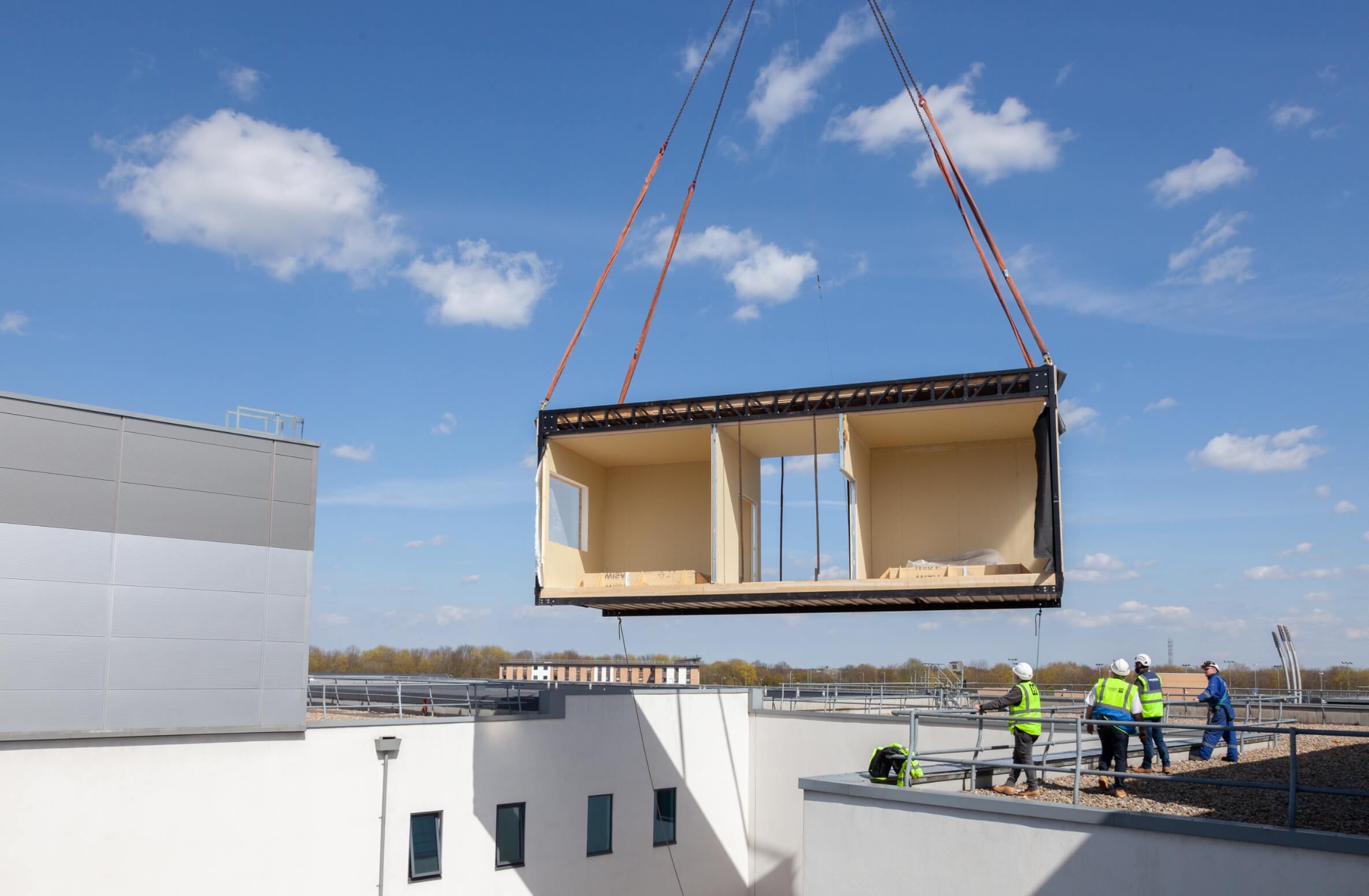
TURNKEY SOLUTION
The Health Spaces team on site worked closely with Peterborough City Hospital’s estates team, demonstrating a professionalism and an accommodating approach that was consistently noted and appreciated by all. By delivering the modules to the live hospital site ‘just in time’, disruption to site was minimal. A short installation process then followed.

