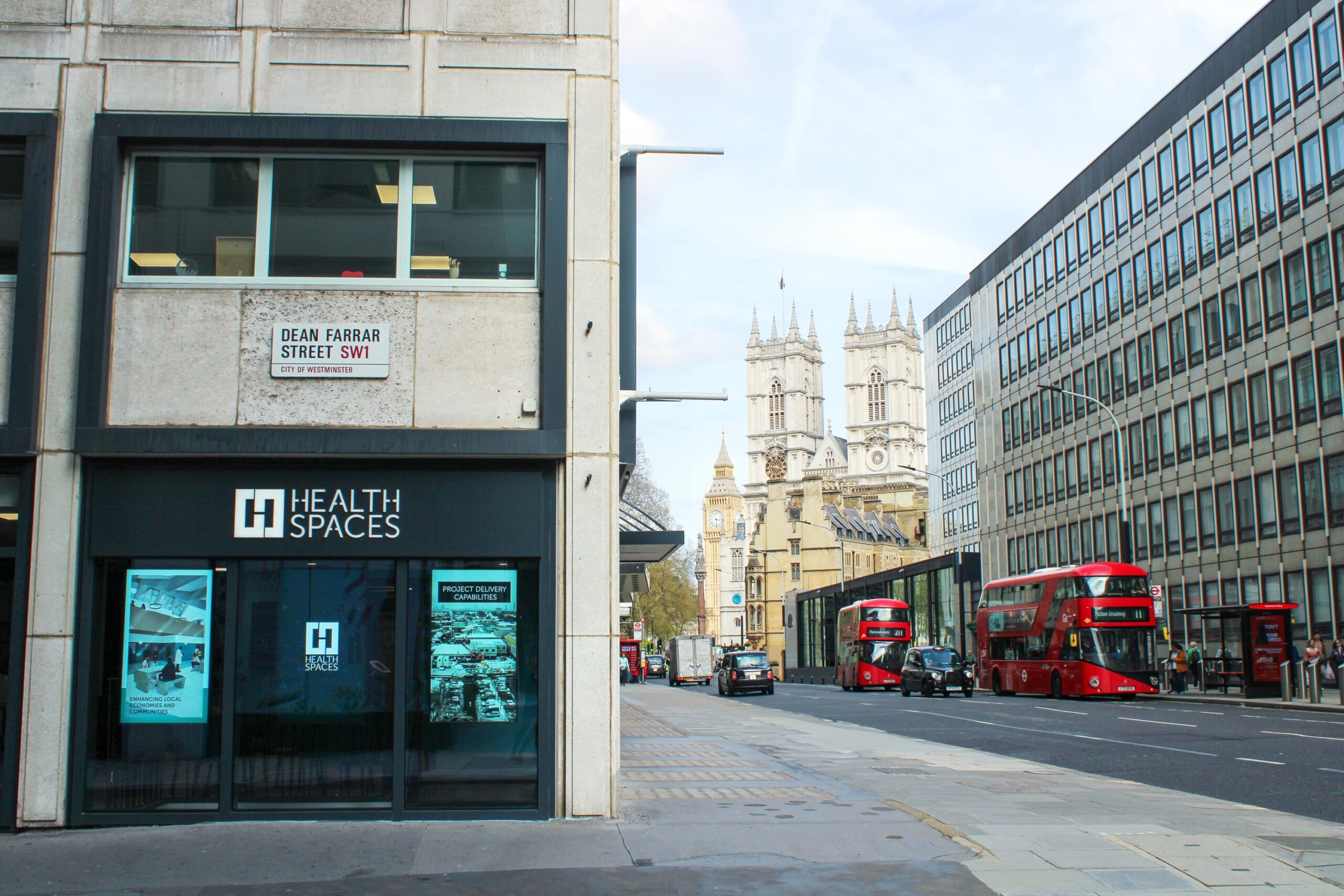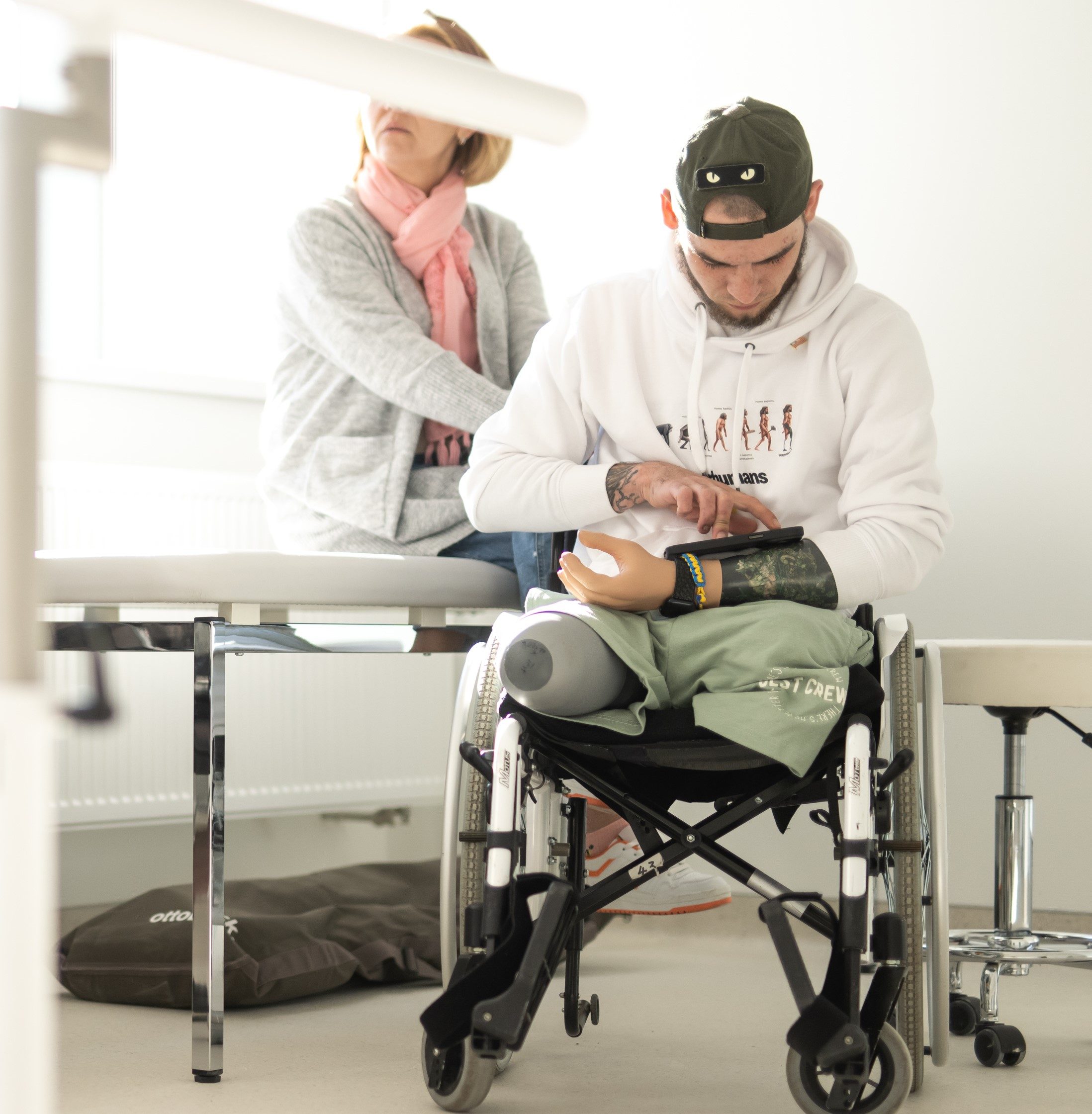
Meet Valentin – Healthcare Design Manager
We catch up with Valentin Gheorghian, Design Manager – and the newest member of our busy healthcare design team.
With over a decade of experience as an architect, and years as a design manager, Valentin has developed a strong expertise in BIM, project planning and design. He’s passionate about creating innovative and sustainable solutions for diverse and complex design challenges, with previous experience in projects ranging from healthcare and education, to retail and office spaces. Valentin works closely with our team of healthcare architects.
Tell us about your background. What led you to specialise in the field of healthcare architecture?
My journey in architecture began about 12 years ago, and it wasn’t initially in healthcare. Over the decade or so, I slowly moved towards specialising in BIM (Building Information Modelling), initially working on large-scale projects: stadiums, mixed-use developments, urbanism – with significant public and master planning components. Moving away from working solely on architectural design and drafting/modelling, I started to transition more and more into the management side of projects and particularly BIM coordination on complex, highly technical projects.
After several years of working in a split-role as Architect-BIM Coordinator, the opportunity came, purely by chance, to join a healthcare architecture company that needed precisely the sort of experience that I had been fortunate enough to be exposed-to before, both in the UK and in Europe.
Following that, I began my journey with Health Spaces in early 2024.
How would you define your role as a healthcare design manager?
Working closely with healthcare architects, my role involves guiding and managing the design of the building from a process point of view – in essence, controlling the WWH: What is being produced? When? How?
It requires expertise in architecture, and knowledge of how healthcare architects work, an understanding of buildings – from the technical point of view – combined with an understanding of the healthcare project itself – from the project manager’s perspective.
The different stakeholders from the healthcare provider side may have conflicting views and may work on different timescales and at different speeds, so we all have to be flexible in order to achieve the best results for our clients. To deliver architecture within healthcare and build projects that genuinely deliver on the brief, clear communication is essential, and collaboration at all stages.
The aspect I enjoy most is being on site and seeing the healthcare building grow step by step; realising what used to be just lines on paper are slowly becoming real spaces.
Can you describe a typical day in your life as a designer working with healthcare architects?
The role here at Health Spaces is as exciting as it is demanding, and no two days are ever the same.
On some days the focus is more on the ‘grind’ of producing 3D models and drawings, on others it’s more about great communication and decision-making. Some days we focus on coordination with the other healthcare specialists we work closely with, reviews, analysis, and – last but not least – on different days I will be on site and hands-on – looking at the issues that occur on a day to day basis when our healthcare spaces or new hospital builds are constructed. All of this work needs to be delivered while keeping an eye on the project programme, timeline, execution plans, budget, milestones, and broader goals of the clients.
Who do you typically collaborate with in your projects, and how do these collaborations influence your work?
First and foremost, I liaise daily with colleagues in Health Spaces – each of them are established professionals and specialists in their field – design managers, technical, delivery, finance, client relations, communications and so on. Secondly, I need to always touch base with the creators (of designs, models, drawings, specifications, technical solutions, and so on), healthcare architects and engineers. Thirdly, I am in constant communication with our teams on-site who make it all come together. Last, but not least, I work with the extended team and other stakeholders such as clients, tenants, NHS Trusts, real-estate companies, and so on.
My role is putting teams together and making sure everyone is happy while we are delivering the best results for the NHS and healthcare providers; the role involves a lot of reasonable adjustments and great collaboration.
How do you engage with healthcare providers and the wider stakeholders within projects?
Each stakeholder is different, and their focus depends on what types of activities they are looking for (e.g. is it a new operating theatre, the design & build of a new CDC, a new modular endoscopy suite, or wider NHS estate strategy) and what the goals are – who they serve, who will be using the space, the funding requirements, and their wider objectives. Thus, conflicting agendas or diverging priorities can sometimes occur. For example, as an architect I have often found myself in the past focusing more on elegant design and specific aesthetics – and less on the budget or buildability. All parties involved have their own agenda and possibly even some ingrained biases in their modus operandi. Our role at Health Spaces is to offer end-to-end healthcare solutions – we take the time to really understand our clients to ensure we achieve the project goals.
Healthcare architects require interdisciplinary input. Can you talk about your experiences working with clinicians, estates and facilities, engineers, or interior designers?
Here at Health Spaces we create and deliver exceptional spaces for our NHS partners and healthcare clients. To deliver this we require different disciplines to collaborate, communicate and work together. Good healthcare design involves taking into considerations all of these entities’ input, and the final product – the design that was generated and the building that was built – is the product of hundreds of minds working in synergy; that is the beauty of it.
To be fit for purpose – a building, any building – not just for healthcare, needs to cater to the people who use it, and, in our case: the clinicians. At the same time, the building needs to fulfil the needs of the end-user – the patients, visitors, the general public and the wider community. Furthermore, the building needs to work for whomever commissioned it – usually the NHS Trusts. The building also needs to make sense, business-wise, for those who financed it.
Having said this, it is really important to remember that a building is the result of its structures, systems, spaces, surfaces and flows – the creations of the designers, healthcare architects, engineers and interior designers all working together, all striving to fulfil the needs of those using the space.
The design that was generated and the building that was built – is the product of hundreds of minds working in synergy; that is the beauty of it.
What drew you to focus on healthcare facilities, and what aspects of your job are you most passionate about?
I came into the healthcare architecture and design field by accident, and liked it from the beginning! The aspect I enjoy most is being on site at a new hospital build or new healthcare facility, with the team hands-on, seeing and measuring progress from week to week, and watching the healthcare building grow step by step; realising what used to be just lines on paper are slowly becoming real spaces.
Could you share some thoughts on a project you are particularly proud of?
Years before working with Health Spaces, I worked as Architect-BIM Coordinator on the Pears Building, part of the Royal Free Hospital in Hampstead, London – winner of several awards including Project of The Year >£50 million at the Construction News Awards in 2021 and the RIBA Royal Institute of British Architects London Award in 2023.
What made these healthcare design projects memorable or impactful for you?
The type of specialised research that was to be done in the building struck a personal chord in me as I had also overcome similar health issues in the past and, thus, I was feeling my work would really be making a difference.
What are some of the unique challenges in designing healthcare facilities compared to other types of buildings?
From a technical point of view, healthcare buildings are some of most complex types of buildings. These challenges are being impacted even more further by the fact that systems, technology and equipment specific to this area are in constant evolution and become redundant many times over during the life-span of the building itself – this needs to be taken into account during the design phases, as early as possible.
Can you give an example of a project where you had to adapt your design approach?
The design approach often needs to change depending on the project’s end goals and the stakeholder’s targets. To give a simple example: sometimes the focus will be on design, other times it would be on speed of delivery, and a key goal is of course ensuring that excellent value for money is given to the NHS. All three can go hand in hand, and my role is to keep the balance to achieve our ultimate goal of creating and delivering exceptional spaces for patients and staff.
How do you see the field of healthcare architecture evolving in the next decade? Are there any trends or technologies you are excited about?
I see modular healthcare design taking a bigger and bigger role in upcoming years – with a real possibility that modular manufacturers produce adaptable solutions to fit a wide array of spatial configurations and requirements – with user-centric simulations already becoming commonplace. In retrofit I see AI potentially taking the role of stage 1-2 space planner, having observed some impressive configurations of sequences where multiple layouts were automatically generated based on user-input pre-determined parameters.
What advice would you give to someone interested in pursuing a career as a healthcare architect?
In healthcare architecture you can really make a positive social and moral impact – so I highly recommend it! I would, however, advise if you are want to pursue a career as a healthcare architect, you should first spend at least a few years in general programs architecture (for example, residential or commercial architecture), and only after gaining some experience in those broader ones architectural programs to then specialise in healthcare, which will always be an exciting, atypical niche.
About Health Spaces
Hospital estates and design consultants with integrated project delivery capabilities, we work with the NHS and healthcare providers across the UK and internationally. Find out more and meet the team.



