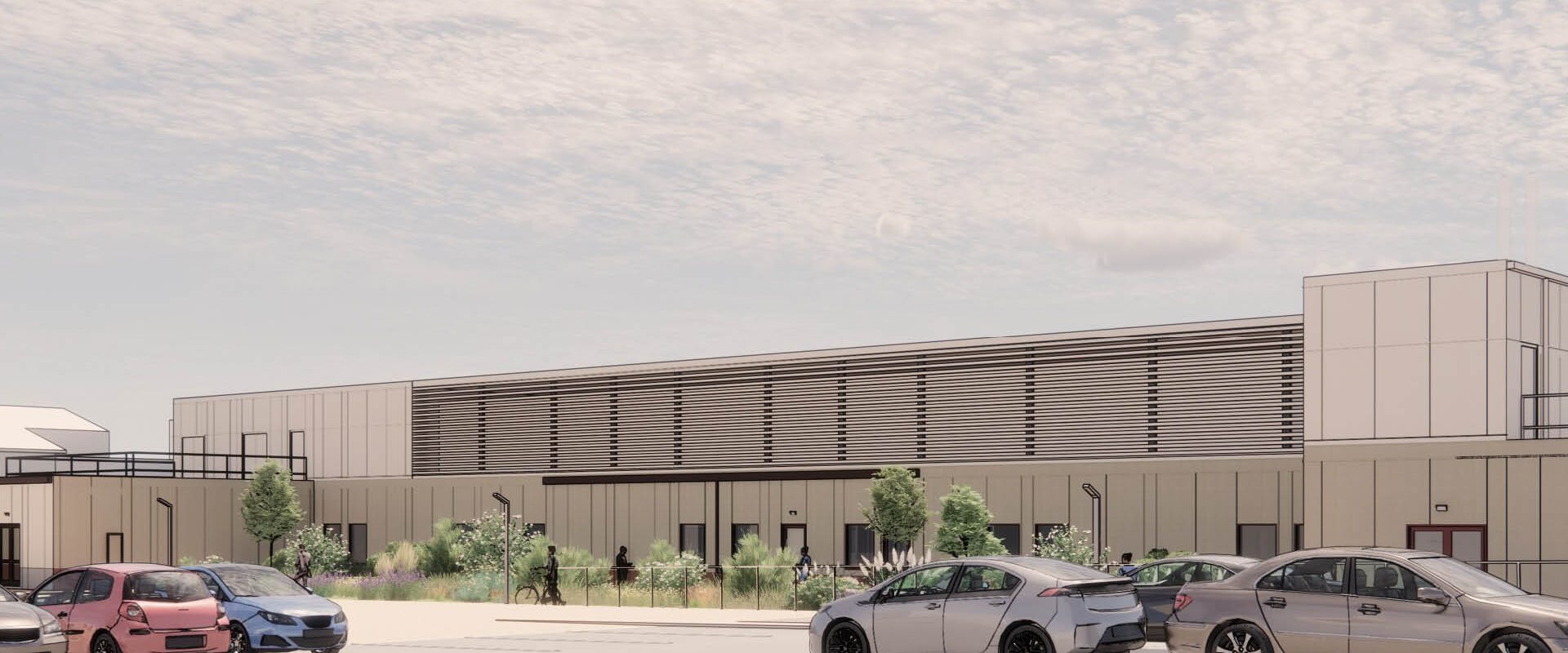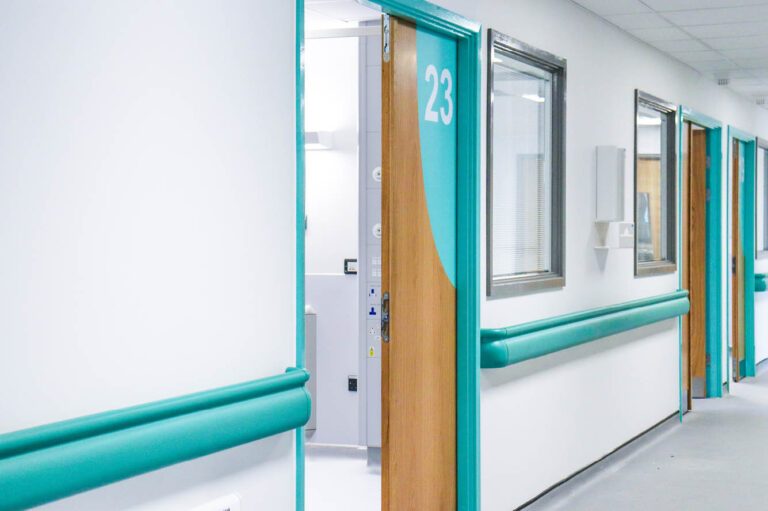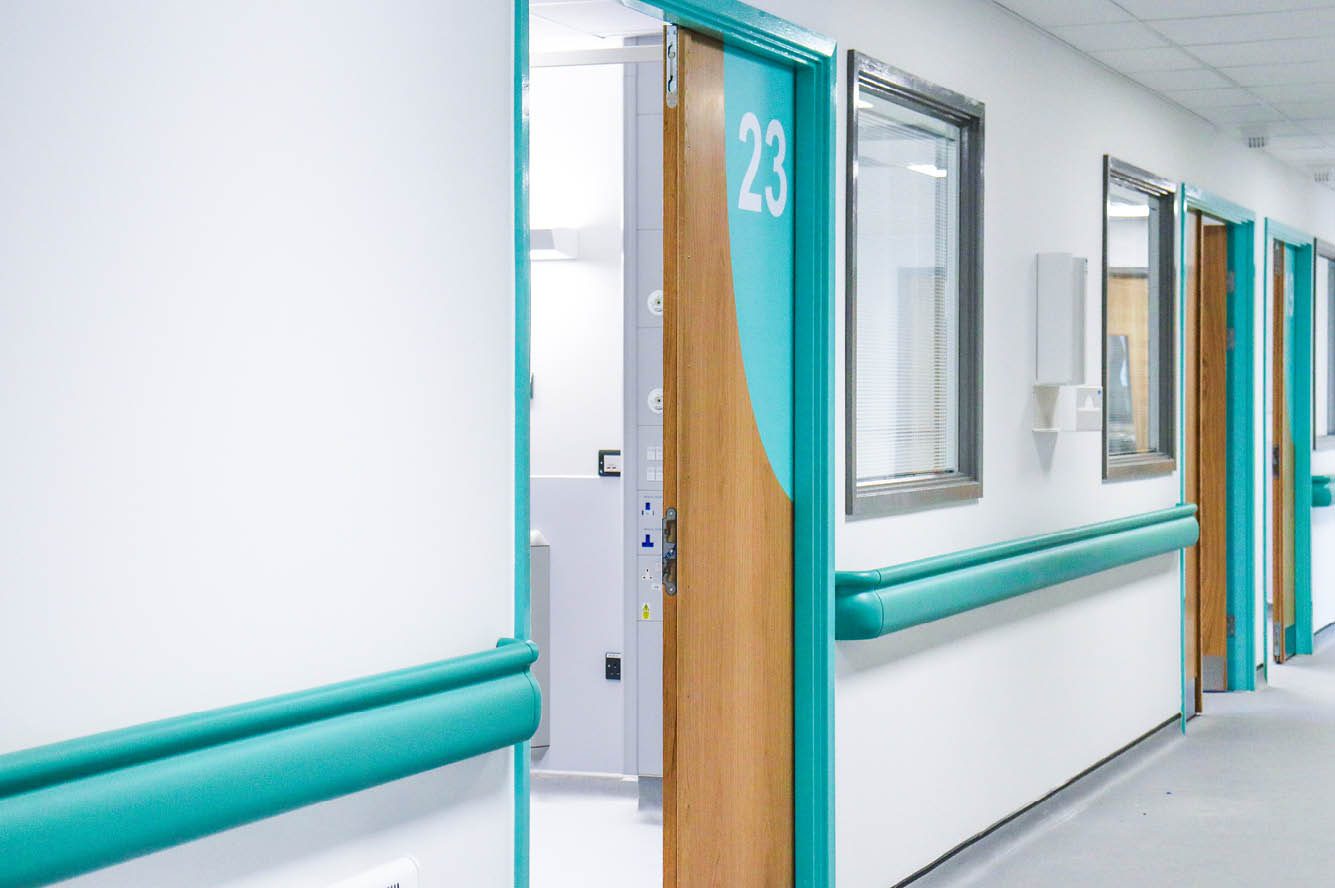Client
James Paget University Hospitals NHS Foundation Trust
Timeframe
9 months on site
Size/Area
1920m2
Project Completed
May 2023
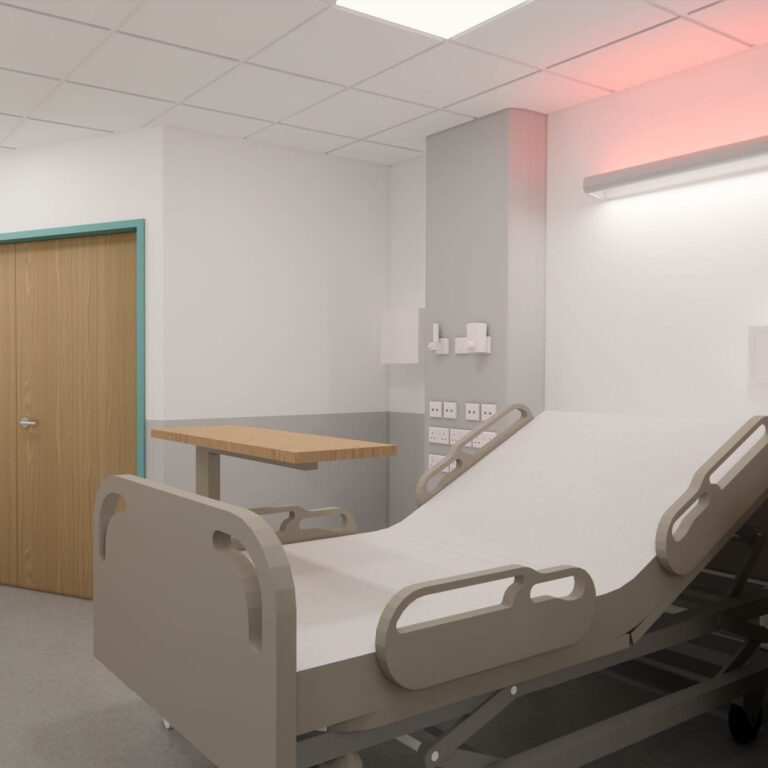
Providing urgent patient space
Health Spaces worked in collaboration with James Paget University Hospital to deliver a ‘Concept Ward’ – an innovative solution to a complex challenge.
This new healthcare construction project originated from James Paget University Hospital needing urgent patient space as it underwent precautionary RAAC remedial work. While this work was being undertaken, the hospital required a new 28 bed hospital ward in order to continue to provide an excellent level of care for patients and supportive working environment for staff. In addition to the new hospital ward, there was a requirement for two isolation rooms.
Selected to be part of the New Hospital Programme, the new hospital build also presented a golden opportunity for the wider Trust to trial various hospital 2.0 principles, new technologies and research into single in-patient rooms.
In recognition of its outstanding dedication to improving healthcare and effective collaboration with the NHS, the Concept Ward was officially named “Gold” Winner in the Healthcare Infrastructure Project of the Year category at the HSJ Partnership Awards 2024
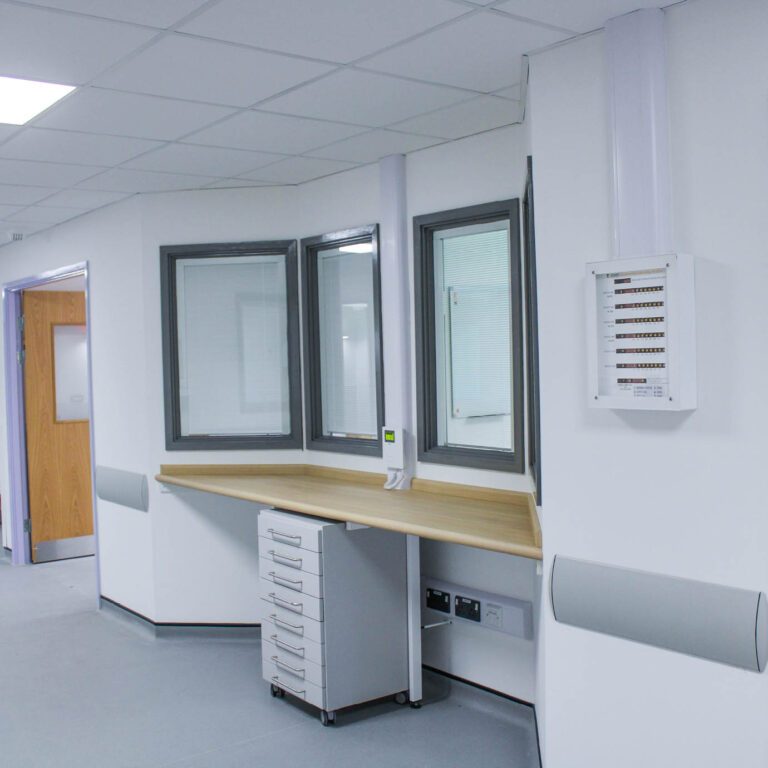
Pioneering research into modern ward design
With its ‘hybrid’ mix of single en-suite rooms and four-bedded bays, the Concept Ward is helping the Trust understand the impact of the innovative ward environment on both patients and staff, enabling pioneering research into modern ward design.
Used by speciality wards including acute medicine, paediatrics and orthopaedic surgery, James Paget is working with Staffordshire University to deliver research into exploring how patients and staff respond to the environment – and the effect of the physical environment on health outcomes.
Health Spaces worked with the hospital team from the beginning of their healthcare estates journey, creating the design and delivering a build solution utilising off-site modular construction.

RAPID DEPLOYMENT
Due to the location for the new space and urgency, the Trust needed a solution that could guarantee rapid deployment and minimal disruption to the hospital’s live operations.
In developing the new ward, the Trust also needed to navigate New Hospital Programme (NHP) guidance, working closely with clinicians, healthcare planners and architects to carefully consider the impact of hospital ward designs, patient and staff experience, as well as infection prevention and control.
HSJ Partnership Awards 2024“What we have been able to do by designing our Concept Ward is take all of those frustrations our staff and our patients feel when we are working and caring for people in those environments, our patients’ feedback, national and international research, our best practice. This Concept Ward is going to try to amalgamate all of those things into one place.”
Paul Morris, Chief Nurse
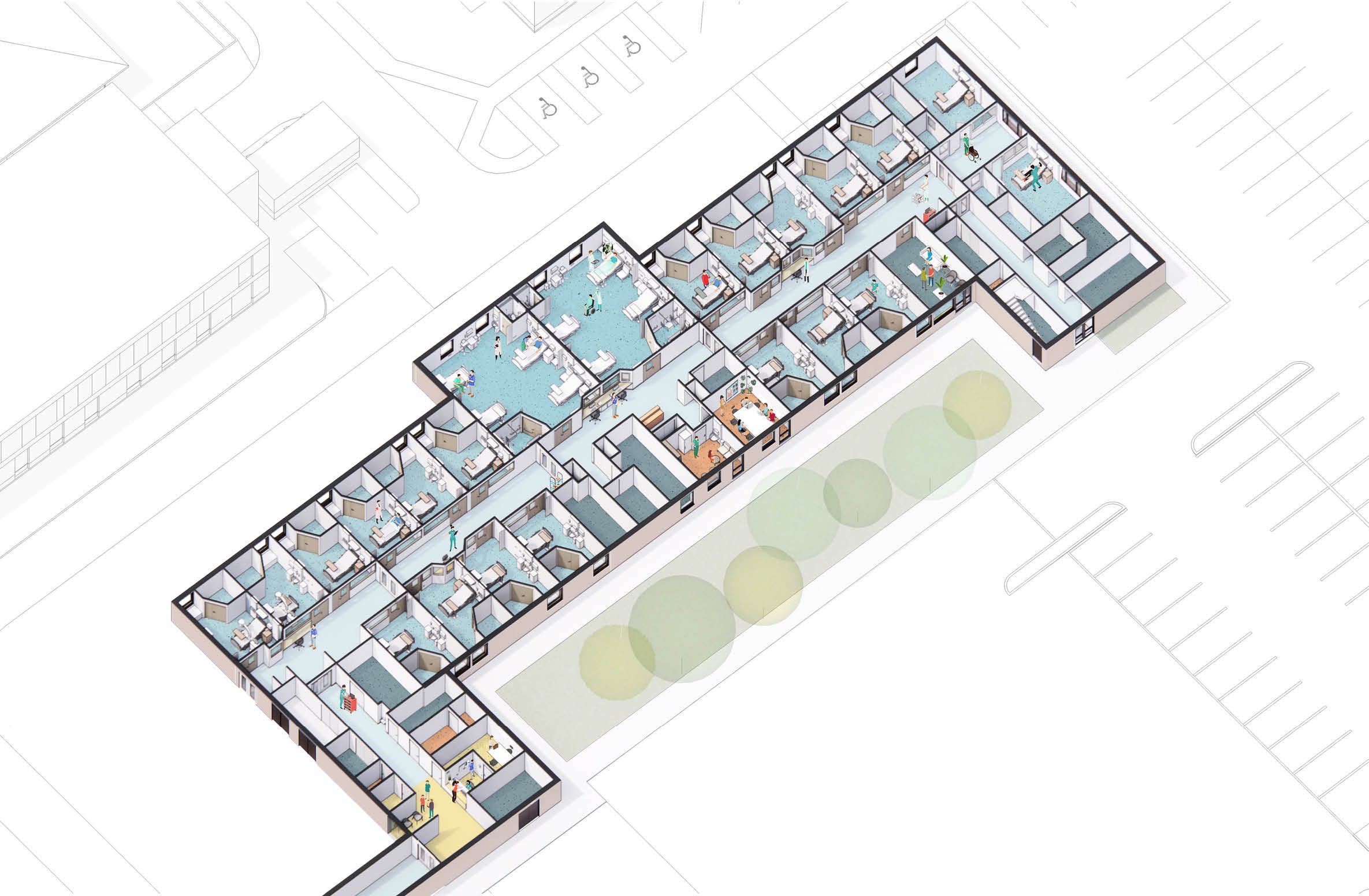
Stakeholder engagement
Responding quickly with a site visit and working closely with the Trust’s teams, healthcare architects and design specialists worked in close partnership with the hospital to create a detailed design brief.
The design process was collaborative between healthcare consultants, architects, designers and the Trust’s team – including estates & facilities and clinicians – and the national and regional NHP team – to carefully consider ward layouts, space vs cost, patient and staff experience, nursing requirements and best practice, clinical outcomes and operational efficiencies, analysis of existing single room research, and infection prevention and control.
Through a deep discovery phase with the hospital team and extensive stakeholder engagement workshops, designs were evolved to include single-occupancy patient rooms (71% single-bed patient rooms).
To facilitate a construction programme that could move at pace with minimal disruption to the wider hospital, Health Spaces utilised Modern Methods of Construction (MMC) to create a modular hospital build constructed in part off-site. Delivering the new ward as a modular solution also enabled the trial of a bespoke approach to standardisation.
James Paget University Hospital engaged with patients, staff, visitors and the wider community throughout the design process. Engagement was conducted through online surveys and face to face structured interviews.
“The development of the Concept Ward has given us an opportunity to try something innovative. At its heart is collaboration. Our clinical teams have engaged with the planners and architects from the start. Their expertise has directly influenced the design of this facility, meaning that patient care and experience is the foundation of its creation.”
Jo Segasby, Chief Executive
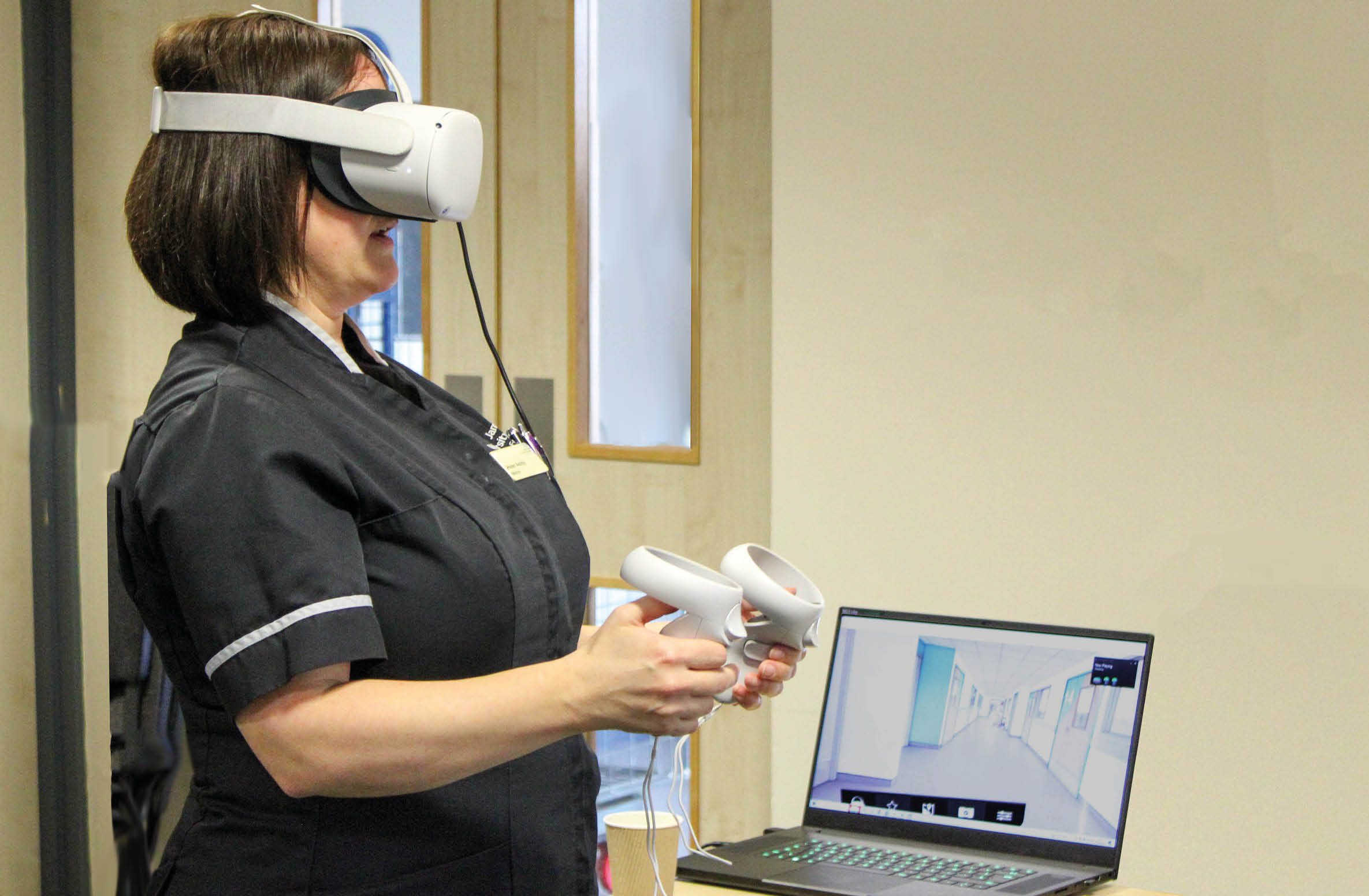
THE JOURNEY TOWARDS SINGLE IN-PATIENT ROOMS
The design programme at all times remained a collaborative process between healthcare planners, architects and the Trust – including estates and facilities teams, clinicians and the national New Hospital Programme (NHP) and regional NHP team.
The design engagement included three months of working through every room; from preferred layouts and medical gas requirements, to lighting designs and data connectivity. Engagement workshops were used to navigate and overcome design challenges.
Providing a modular hospital construction enabled the Trust to trial the use of volumetric modular – demonstrating a ‘bespoke design approach to standardisation’ in relation to principles related to the New Hospital Programme including the incorporation of single in-patient rooms.
To understand how the ward designs were developed, watch our healthcare design webinar with Lead Architect Jaime Bishop; Paula Miller, Chief Nursing Projects Officer (New Hospital Team); and Diane Goodwin, Operations Director for the New Hospital Programme.
Resources & Downloads
“Understanding that the design of the ward is intrinsically tied to how you nurse that ward has been one of the most enriching processes of this design process to date.”
Jaime Bishop, Healthcare Architect.
ROOMS WITH A VIEW
All rooms in the Concept Ward are designed with the patient in mind, offering privacy within comfortable and spacious accommodation.
The aim was to provide an environment that, where possible, would help with patient recovery, so that patients can return home quicker. All single rooms in the Concept Ward are spacious, with en-suite shower, toilet and basin facilities.
Each room has a large window, allowing natural light through to the interior. They also come equipped with space for a fold-up bed, so that a loved-one can stay overnight.
The four-bedded bays also offer privacy, with the bed spaces off-set so that patients are not directly opposite each other. A partition, rather than a curtain, separates the beds on each side of the bay.
“A big advantage of an off-site build is that the hospital modules can be assembled while we prepare the ground. The modular build company began its work in late September, with the schedule stipulating that the modules will be in situ by December.”
Nigel Thompson, Project Director, Health Spaces
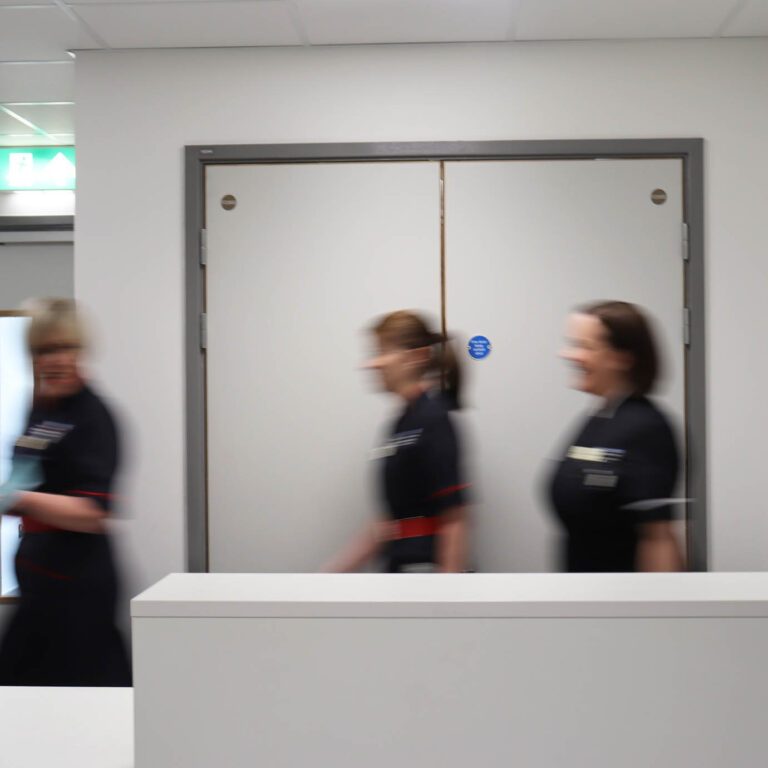
Infection control in hospitals
Health Spaces worked with the Trust to ensure the healthcare space was designed to be easily cleaned and decontaminated, and methods of built-in infection control explored to ensure clinical teams could effectively prevent and control infection risk.
PRIVACY AND TRANQUILITY
Single rooms provide privacy while technology provides efficiency and tranquillity.
Inside each single room, the patient can dim and brighten the lighting – and even select the colour.
Think of a typical acute hospital ward: it’s noisy with the sounds of equipment and call bells sounding through large echoing bays where patient privacy is often just a curtain. The Concept Ward couldn’t be more different. Single rooms provide privacy while technology provides efficiency and tranquillity.
An advanced nurse call system means that, at the touch of a button on a bedside console, patients can speak directly with staff. There’s no alarm ringing in the middle of the ward to disturb other patients: ward staff simply pick up calls on their hand-held devices, which also provide them with real-time clinical data for those under their care. This direct contact means no wasted journeys to the bedside to find out what a patient needs.
“Constructing this new modular hospital ward is an exciting and important project for the Trust – and brings two benefits. Firstly, it will give us additional capacity so we can continue a programme of precautionary remedial works to our hospital roof in our ward areas. In addition, by incorporating the latest specifications, it will provide us with valuable information to assist with ward design within our new hospital, for the benefit of both our patients and staff.”
Mark Flynn, Director of Strategic Projects, James Paget University Hospital
An ambitious new care environment
Oliver Cruickshank, Head of Communications and Engagement, James Paget:
“Hospital staff, patients and carers, and project and system delivery partners have been involved in shaping the vision of the Concept Ward, and bringing it to life. The design was collaborative between Health Spaces’ architects and the project team from James Paget – including colleagues from estates & facilities and clinicians – and the national and regional New Hospital Programme team to consider layouts, space, patient and staff experience, best practice and new models of care, analysis of existing single room research, and infection prevention and control.
“To get the hospital’s 4000 staff involved and enthusiastic towards the possibilities of the new ward, the Trust worked in partnership with Health Spaces to provide VR headsets to help walk people through the design, and communicated regular updates during the design and delivery stages of the project.”
- Observation is maximised via the use of one corridor with side rooms coming off it, large proportions of glass maximising light and via observation windows. A series of ‘touchdown bases’ strategically placed (straight-lined curved) ensures staff observing the single rooms can see two patients in front and two behind.
- Each bed has mood lighting, the colour and intensity controlled by the patient, and for optimal healing it is a silent ward with bedside consoles.
- All single rooms are spacious, with an en-suite shower, a large window allowing natural light, and a space for a fold-up bed enabling a loved-one to stay overnight.
- Whilst the ward primarily consists of single rooms, the four bedded bays also offer privacy with the bed spaces being off-set so that patients are not directly opposite each other. A partition rather than a curtain separates the beds on each side of the bay. The four bed bays incorporate single room design features, each with en-suite shower rooms and separate WC. Built into the design is the future ability to upgrade into single rooms.
- The day room allows patients to spend time with their friends and family and have a space for private conversations.
- An advanced nurse call system means that, at a touch of a button on a bedside console, patients can communicate with staff. This direct contact means no wasted journeys to the beside to find out what a patient needs.
- For staff, there is a rest room, kitchen, education room, changing rooms and a separate garden area away from patients, to help staff feel rested and improve wellbeing.
- Equipment library to minimise staff movements, pharmacy (with observation window).
- Modern ventilation, with both positive and negative pressure available. The two, slightly bigger, isolation rooms incorporate ante-rooms for infection control, and receive 15 air changes / hour, meaning they can accommodate a low-level ICU critical care-type patient.
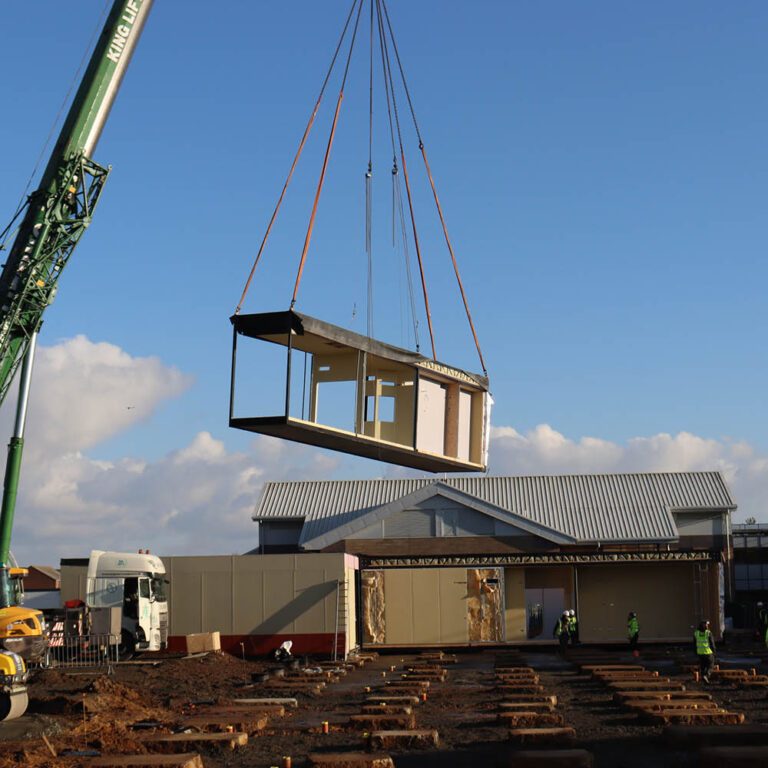
Modular hospital installation
“Our Concept Ward may stand just a few steps from our main hospital building – but it represents a giant leap forward in terms of design and construction.”
– Mark Flynn – Director of Strategic Projects, James Paget University Hospitals NHS Foundation Trust.
Concept designs were completed in March 2022, followed by technical design in May. In early autumn 2022 the area within the new building footprint was cleared and boundary fencing and site signage erected, and the acoustic protective barrier installed. An area was cleared for extra staff car parking, and the self-sufficient staff welfare cabins delivered and installed. November saw the completion of groundworks ready for delivery and installation of the modular buildings to site. All planned modules were safely installed by the end of December 2022.
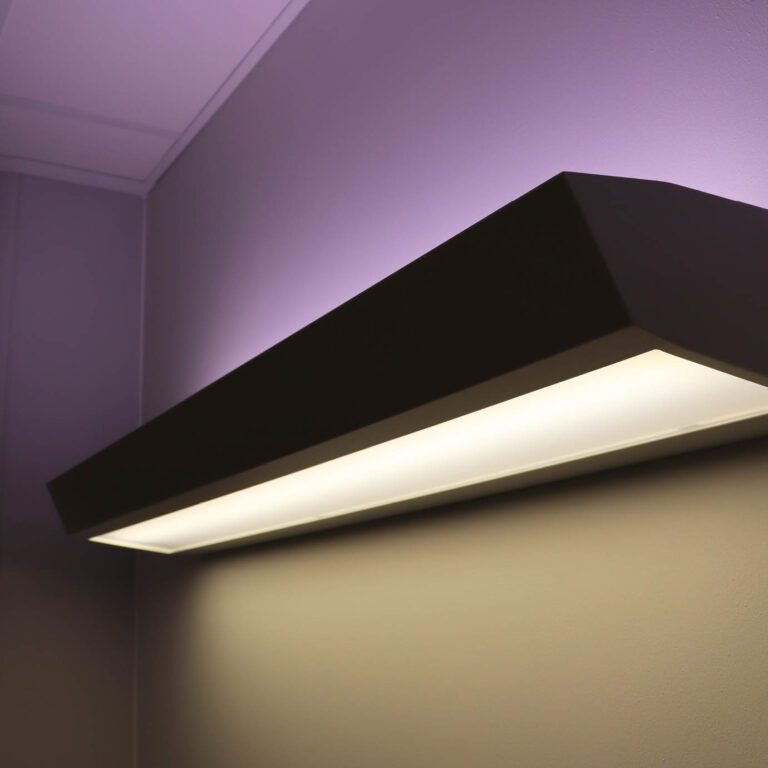
Internal fit-out works underway
“It has been incredibly exciting for Health Spaces and the James Paget University Hospitals NHS Foundation Trust team seeing the pre-constructed modules arrive to site – with modules measuring up to 4.2m wide, and the heaviest unit being 22.5 tonnes! With the appropriate traffic management in place, we have been able to safely deliver all modules to the live site with minimal disruption to hospital operations. An important milestone for the whole team, and we look forward to progressing the build to pace in the new year” – Site Manager, Health Spaces.
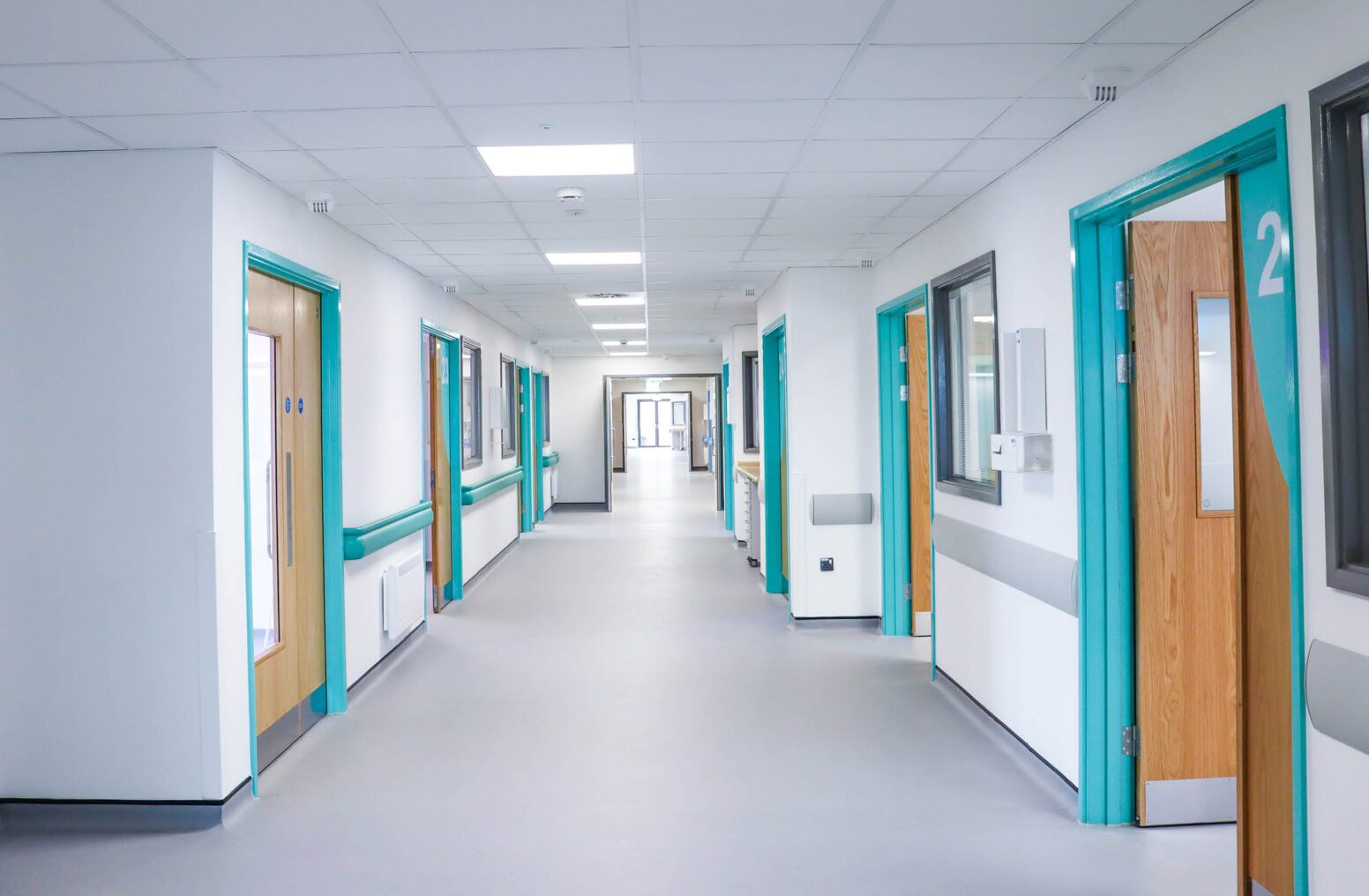
Linking to the existing hospital site
March 2023 update: Health Spaces moved rapidly forward with all internal fit-out works, with a big emphasis on the M&E work. By March all walls were fully built with the necessary conduits and cables in place, as well as forming and completing the roof penetrations where ductwork feeds from the building into the plant decks. Tape and jointing was underway inside the building and some of the floors had a latex screed applied in readiness for the floor finishes to be laid. The four linkway modules which connect the existing hospital to the new ward were fully installed and all bolted together.
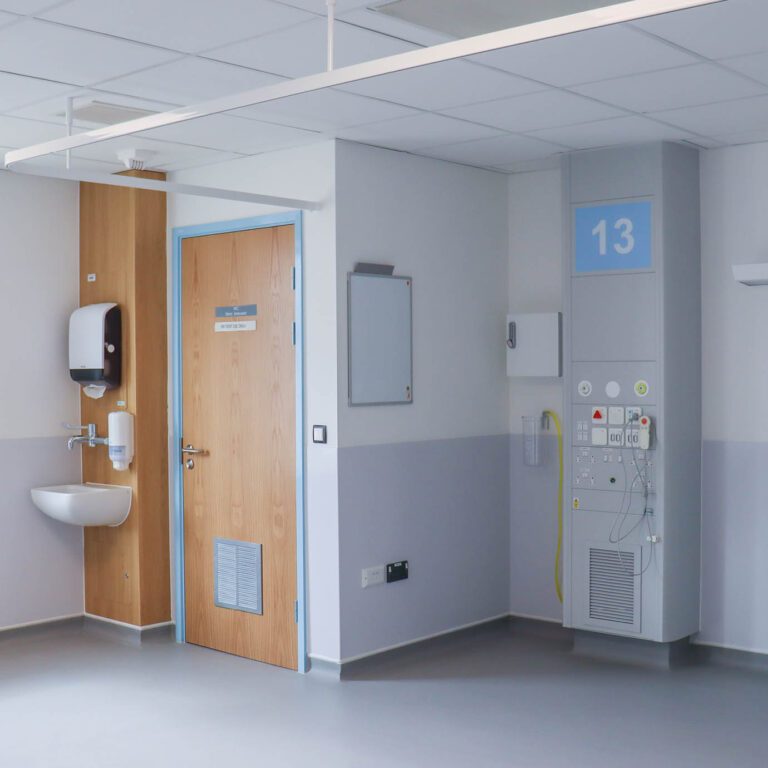
Internal fit-out works continued at pace ready for handover to the hospital in May.
As the new 28-bed ward at James Paget University Hospital drew closer to completion on-site, members of the nursing team toured the space with our design specialists – both virtually and within the building – and staff training programmes began.
FIRST PATIENTS ARRIVEThe new Concept Ward was officially opened by Dame Ruth May, Chief Nursing Officer for England, on the 25th May. On the 8th June the brand new hospital ward saw its first patients.
RESEARCH FOR TOMORROWThe Trust has teamed up with Staffordshire University to evaluate the impact of the Concept Ward. Working to a framework produced by Chief Nurse, Paul Morris, the research project explores how both staff and patients respond to the environment – and the effect of a physical environment on health outcomes. Quantitative data (such as infection control and falls statistics) alongside qualitative information (including staff and patient feedback) will be used to provide an in-depth comparison between a traditional acute hospital ward and the new Concept Ward. These findings can then be used to inform the design of future builds.
“A modern environment with 20 single en-suite bedrooms, offering a greater degree of privacy and dignity to aid recovery.”
Paul Morris, Chief Nurse
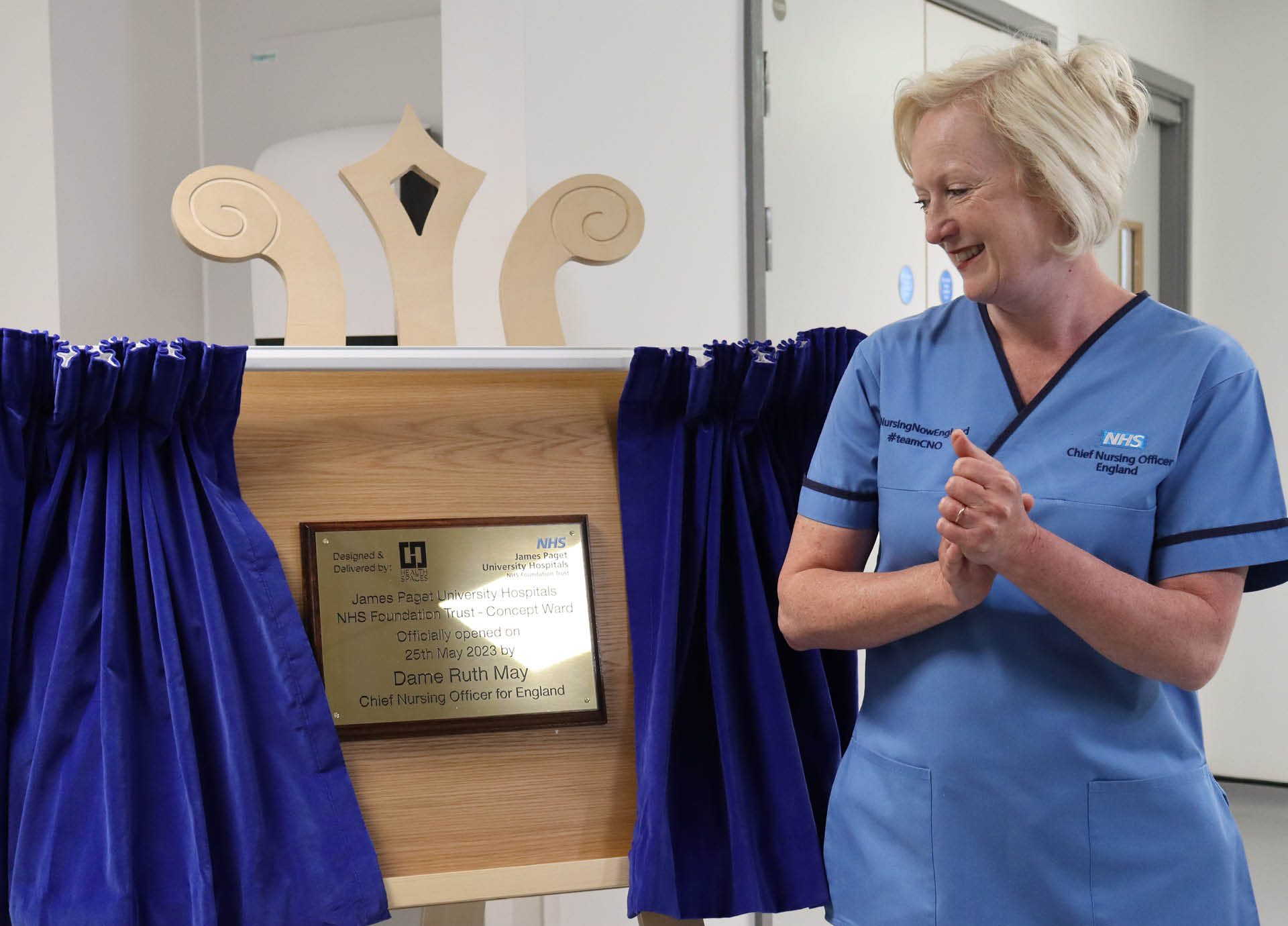
Ambition and the future
Nigel Kee, Chief Operating Officer, explains the stakeholder collaboration involved in co-designing and creating the Trust’s new Concept Ward.
The Concept Ward welcomed its first patients as James Paget University Hospitals NHS Foundation Trust launched its new Trust Strategy, which sets out how it will care for patients, support staff and collaborate with partners and enhance its performance over the next five years.
Further reading
To access further interviews with the clinical team, you can read articles in our Learning Hub.
This new hospital ward was procured by the Trust via NHS Shared Business Services.
WINNER: Building Better Healthcare Awards.
2024 HSJ Partnership Awards: Healthcare Infrastructure Project of the Year.

