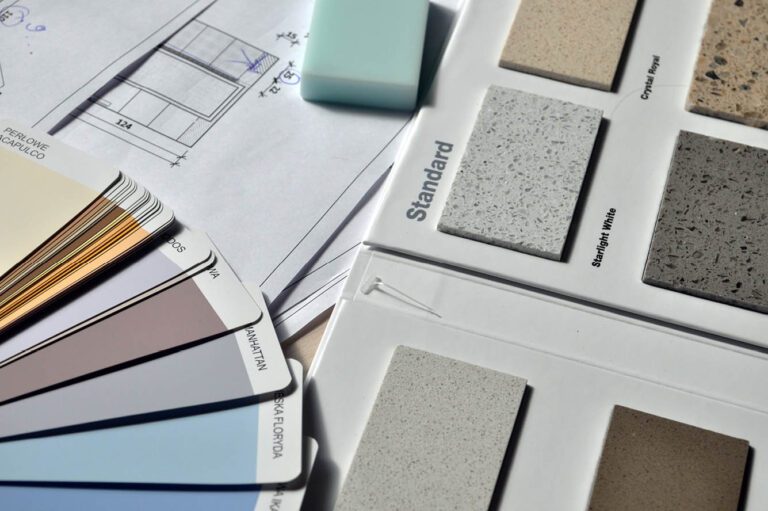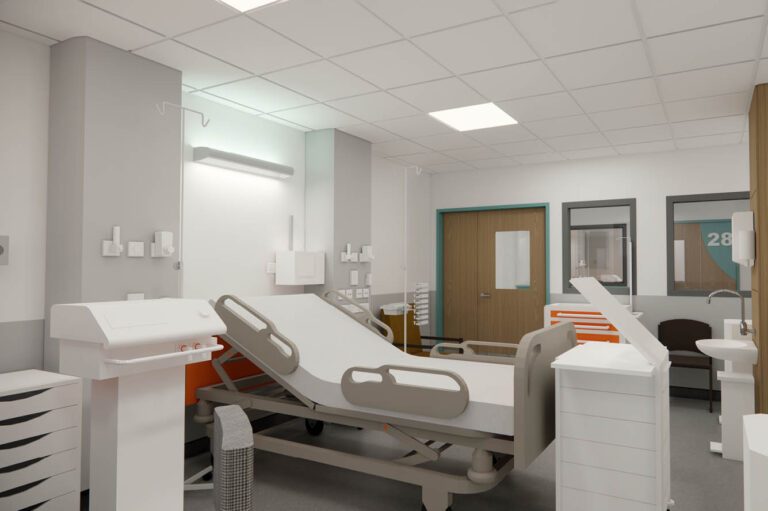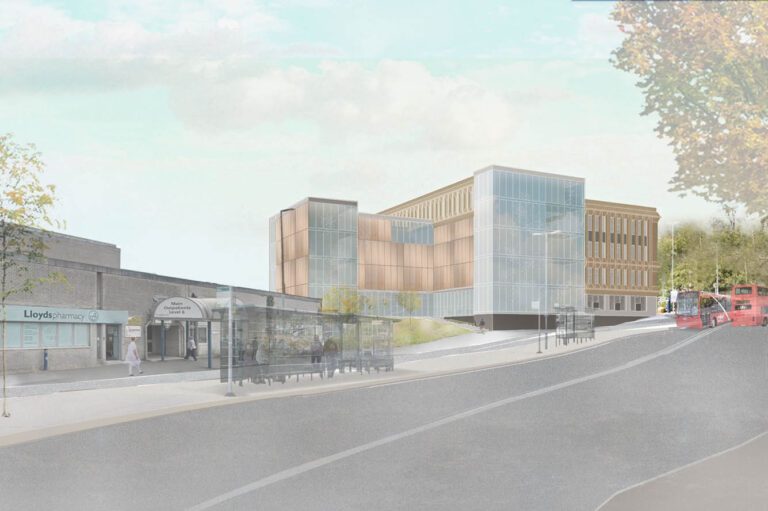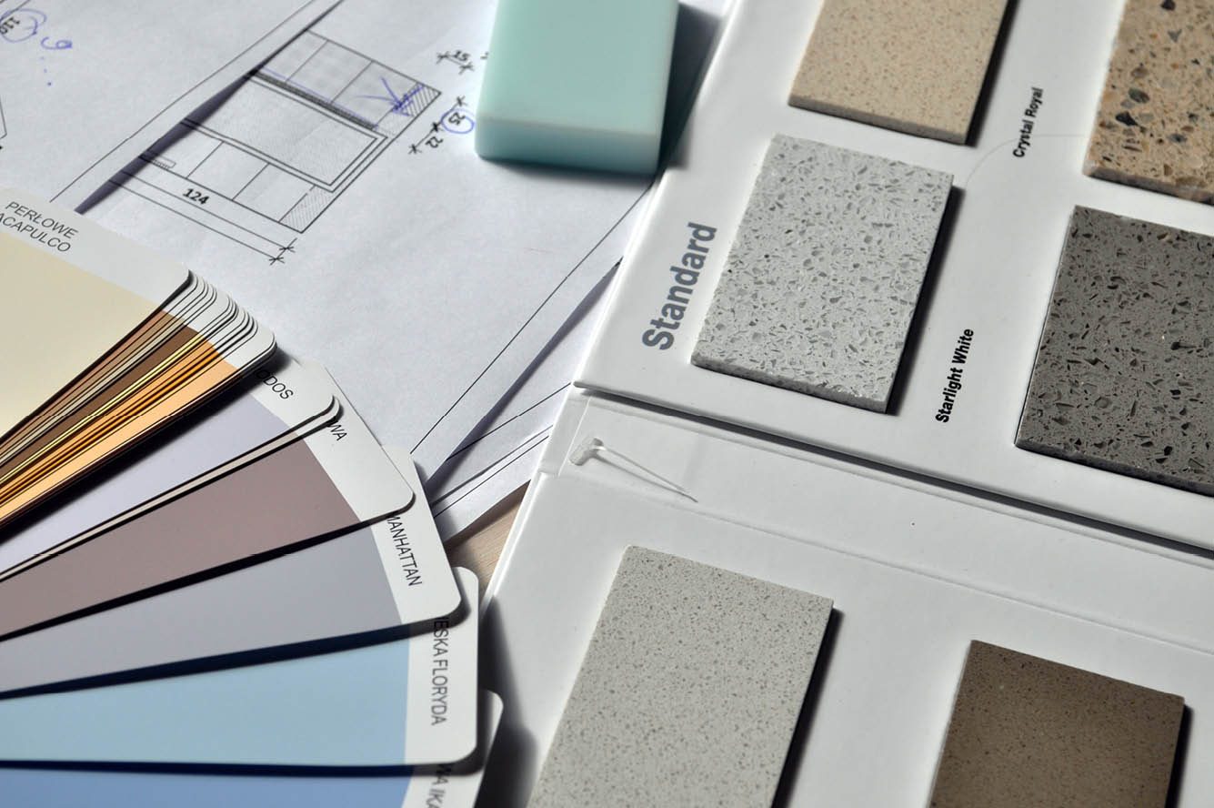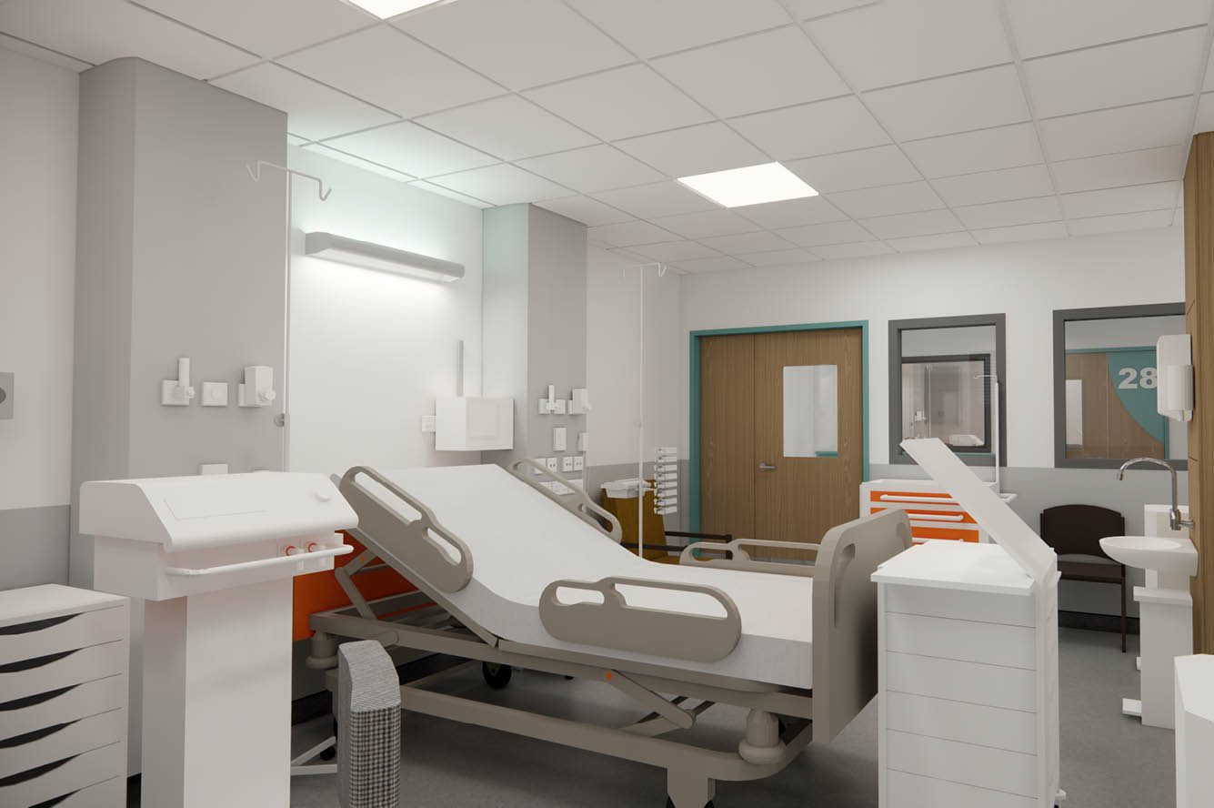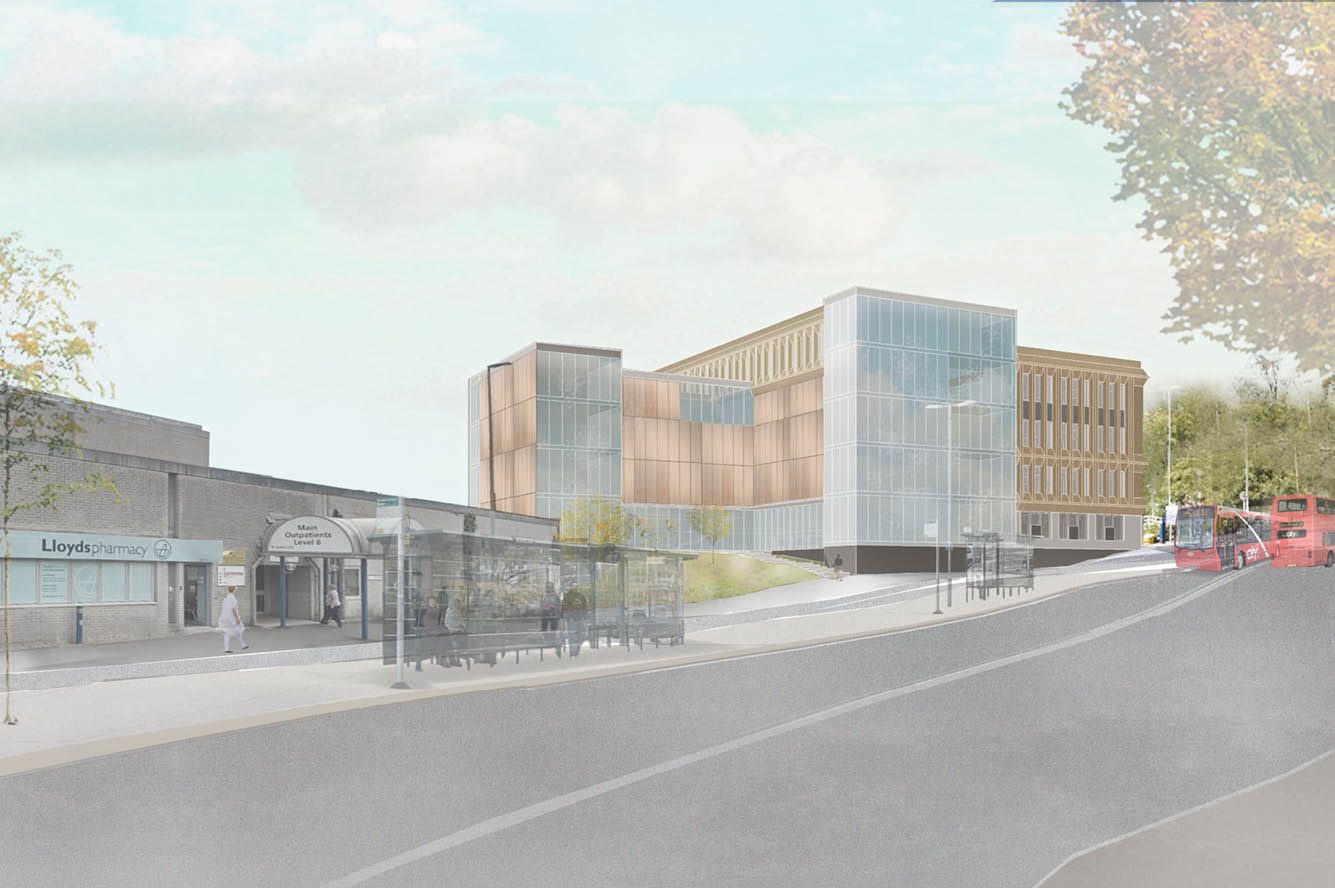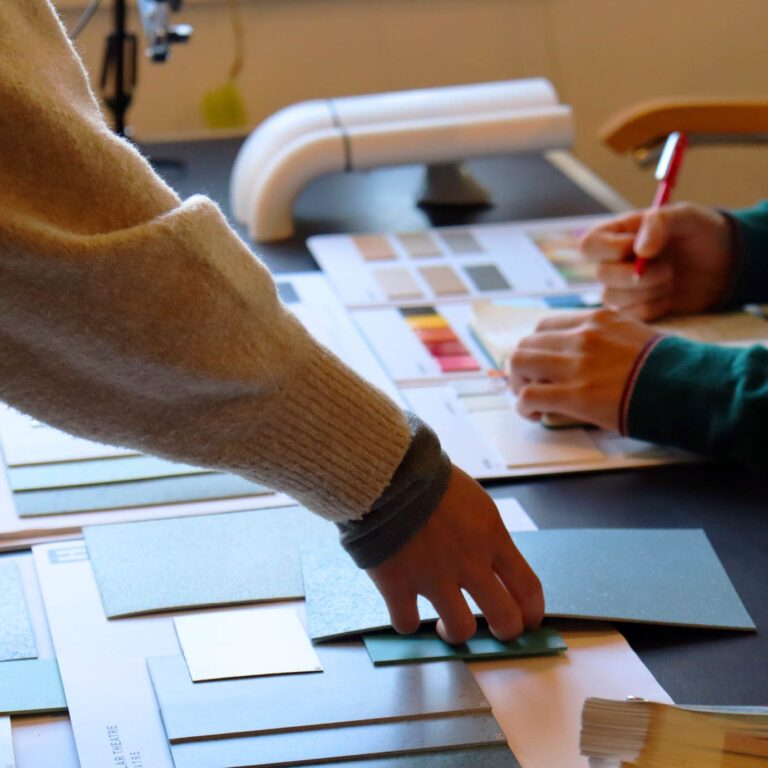
Specialists in healthcare design
Drawing on years of collective experience, our healthcare designers work with the goal of positively impacting health and healing.
Sharing a passion for the NHS, supporting the evolution of the service to find solutions that meet the urgent needs of the post-pandemic backlog and neglected estates, our healthcare design process flow follows a flexible approach, allowing designers to work closely with you to create bespoke healthcare designs which incorporate both innovative solutions and best practice, as well as being driven by your individual needs.
Healthcare architects will support you throughout your healthcare construction project – from concept design and the steps following a project’s sign off, including technical drawings, coordination of project designs in line with current and emerging HTM/HBN guidance and all allied statutory compliance, as well as high level budget information.
Get in touch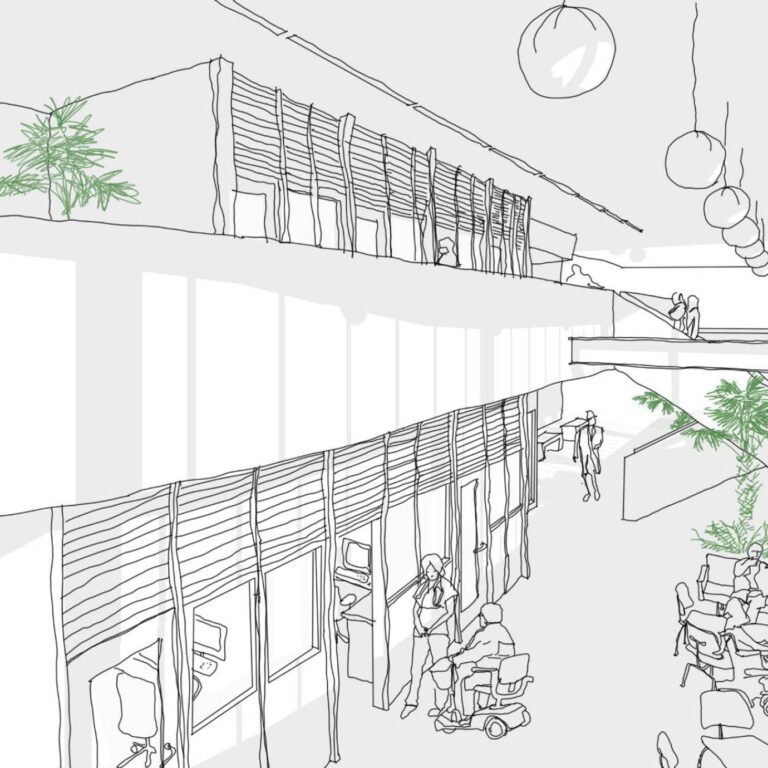
Create: Design Development
Following the detailed discovery into your clinical requirement, strategy and site appraisal as part of our understanding phase, your hospital design team will work with you to bring together architecture, interior design and detailed clinical planning to create a lasting solution that fulfils your specific needs, all within a time-frame to help build better healthcare, faster. Ideas are developed into diagrams and drawings, technical due diligence and planning is completed.
At this stage the objective is to translate the strategic brief into a defined project, with a concept design and detailed cost plan.
Design development disciplines:
- Technical due diligence
- Concept design workshops
- Concept design leadership review
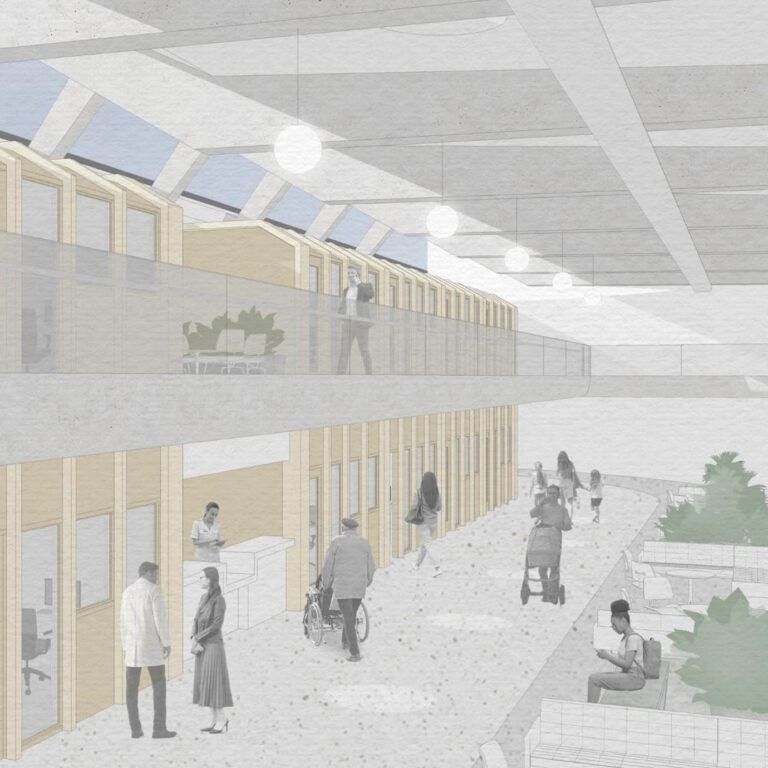
Create: Developed Design & Spatial Co-ordination
This stage takes the concept design into a fully detailed design ready for procurement and construction. The detailed technical design is created and co-ordinated, and a detailed delivery programme and methodology is formed.
Developed design workflows include:
- Design management
- Outline and detailed architectural design
- MEP design
- Fire strategy report
- Structural design
- Feasibility studies
- Planning applications
- Cost plan
- Financial planning and cost advice
“At Health Spaces we work smart with the technology we use. All our projects run in our Autodesk Construction Cloud Hub whether on the drawing board or on site, and we combine all disciplines using Building Information Modelling – from MMC sub-contractors to building services engineers.”
Max Lishmund, Head of Design
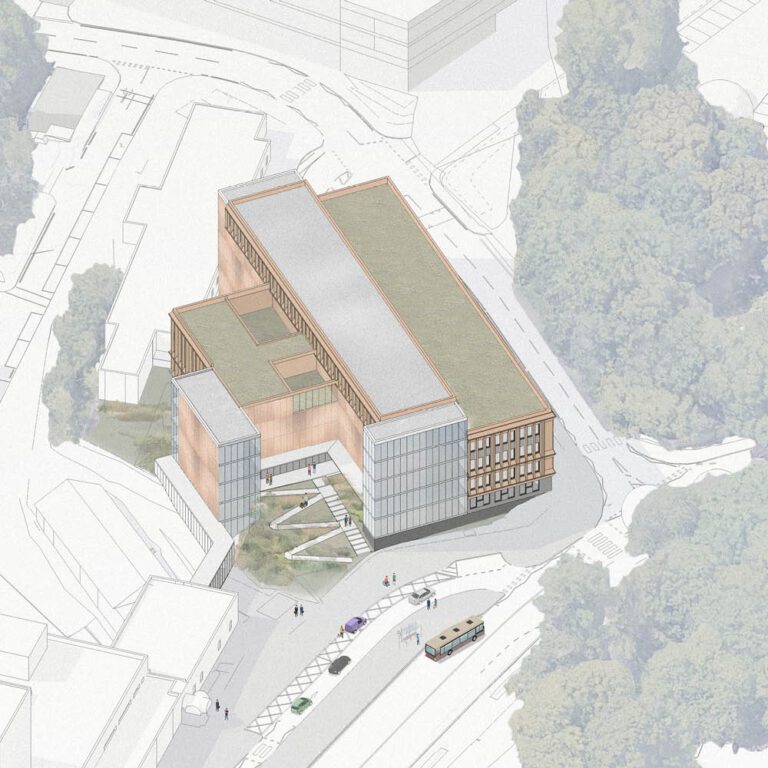
Drawing on years of healthcare design expertise
With years of collective experience in healthcare design, the design team supports NHS Trusts and healthcare providers to find creative solutions to challenging requirements – from complex site conditions to planning negotiations. This often includes addressing sensitive planning or listed building issues, working with client bodies that may consist of several government agencies and appraising awkward sites that can place a strain on the procurement process.
“Design is at its most rewarding when we work closely with building users; clinical and non-clinical – staff and patients. We can solve difficult problems and help to evolve new practices together, while always looking ahead to future opportunities and needs.”
Jaime Bishop, Healthcare Architect
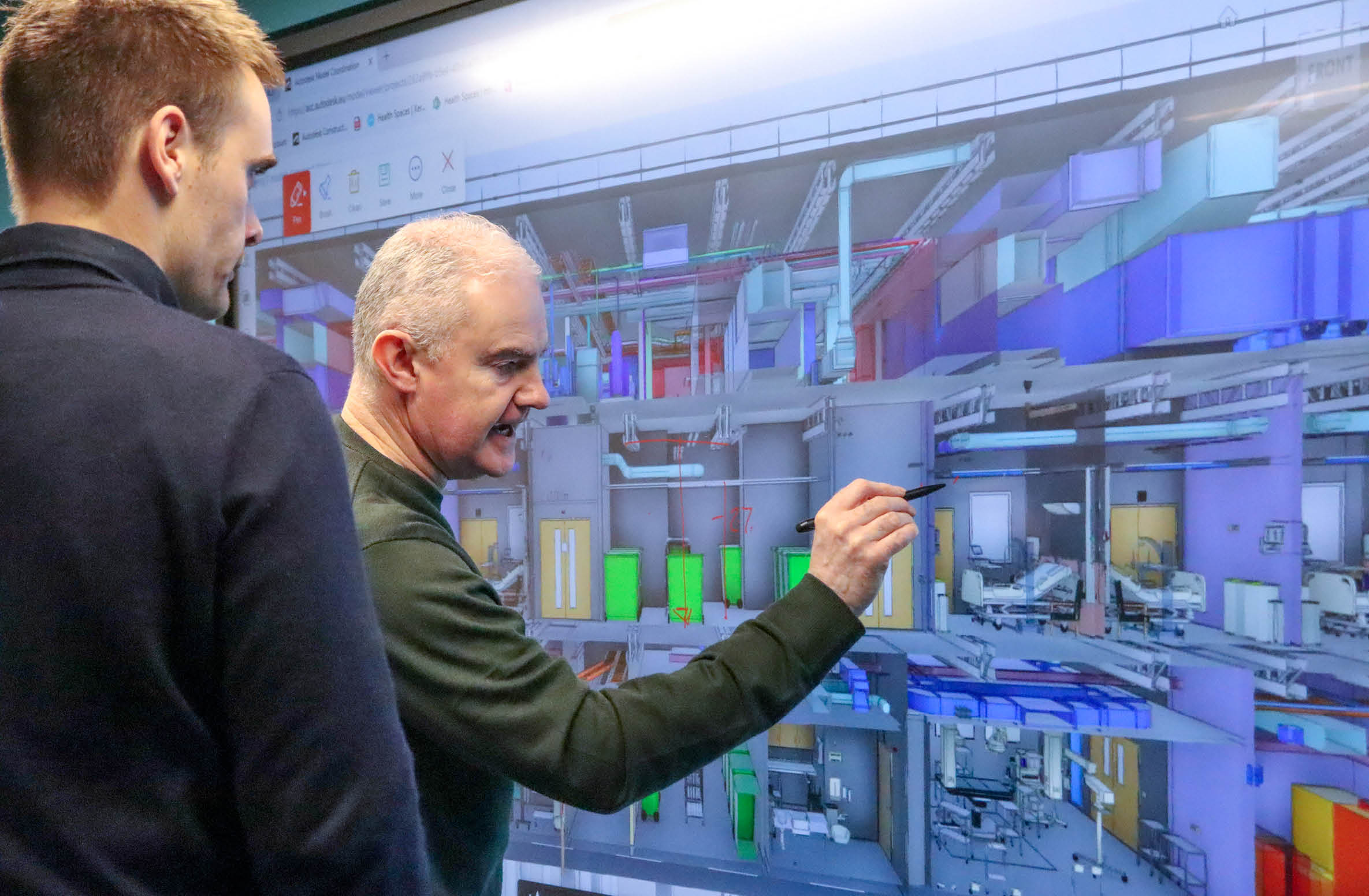
Stakeholder engagement
Healthcare architects and designers will work with you from the very start of your estates journey to understand your individual requirements including patient and staff experience, clinical outcomes and operational efficiencies. As with all of our healthcare design work, we take the time to find out how we can support the user and users through design.
Stakeholder workshops include:
- Clinicians
- Estate teams
- Patients
- Finance teams
- Landscape architects
- The wider community
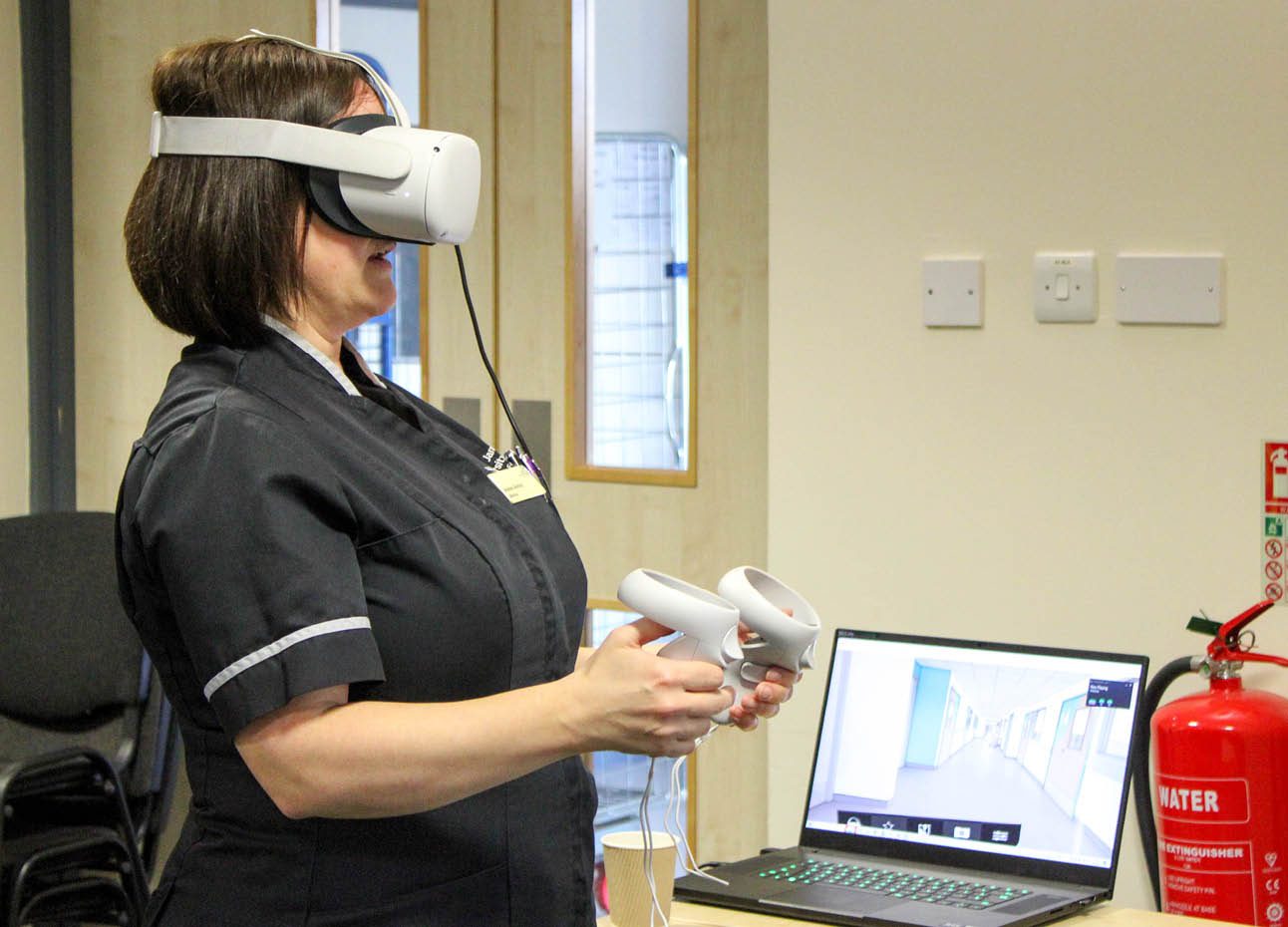
Shaping the future of healthcare together
The inclusion of VR technology into our project design phases encourages an immersive design collaboration between end users and the design team – from the early stages of developing the strategy and understanding behind a new space, through to the design and delivery programme. Once at handover stage, we are also able to support the wider clinical engagement and training process through a series of staff engagement workshops which can also include the use of VR.
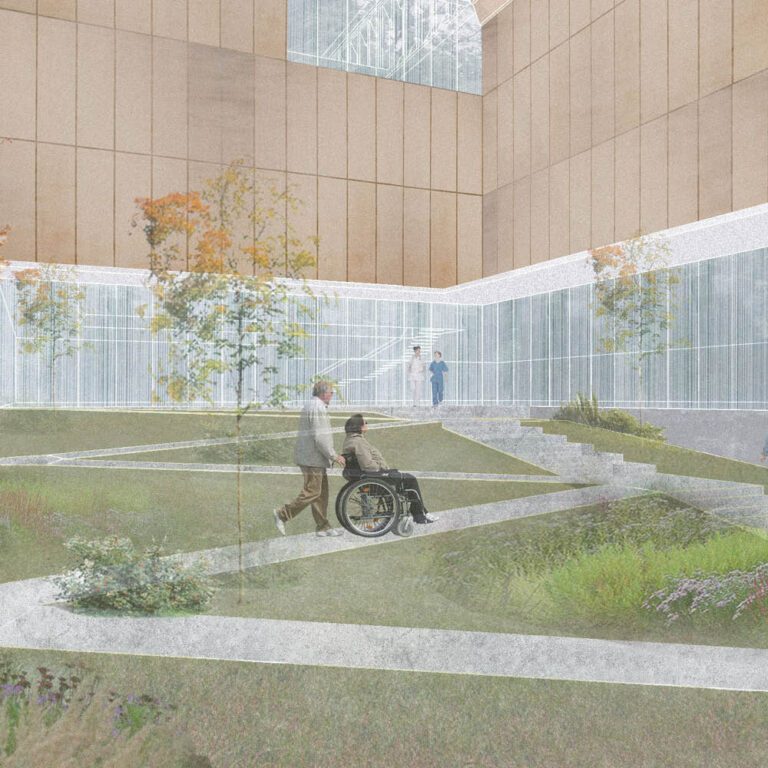
Design for health and healing
We believe that design is the most powerful tool for solving problems for useful buildings, and no design project is more important or challenging than designing for health and healing.
Explore our work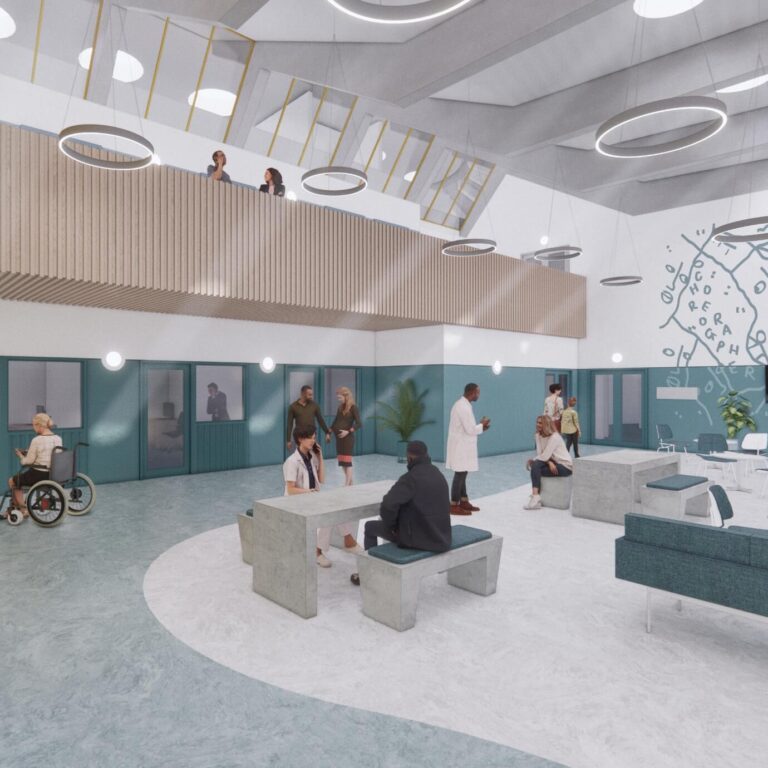
Building for the future
Sustainability in healthcare construction isn’t just about using sustainably sourced building resources. As a creator of nurturing healthcare environments, we understand our duty of care to ensure we consider the future impact on our environment.
The full life cycle of the building, including construction, maintenance and disposal will be considered when the project is designed to ensure minimum impact on the planet for the duration of the building’s lifetime. We carry out detailed assessments to best guide our designs in order to achieve the highest sustainability standards.
Find out more
“Our buildings are designed to be used: lived in, worked in and healed in. They are for the present, the future and the past of a place and the people that engage in them, not merely the designer at the instance when the hoarding is demounted.”
Jaime Bishop, Healthcare Architect


