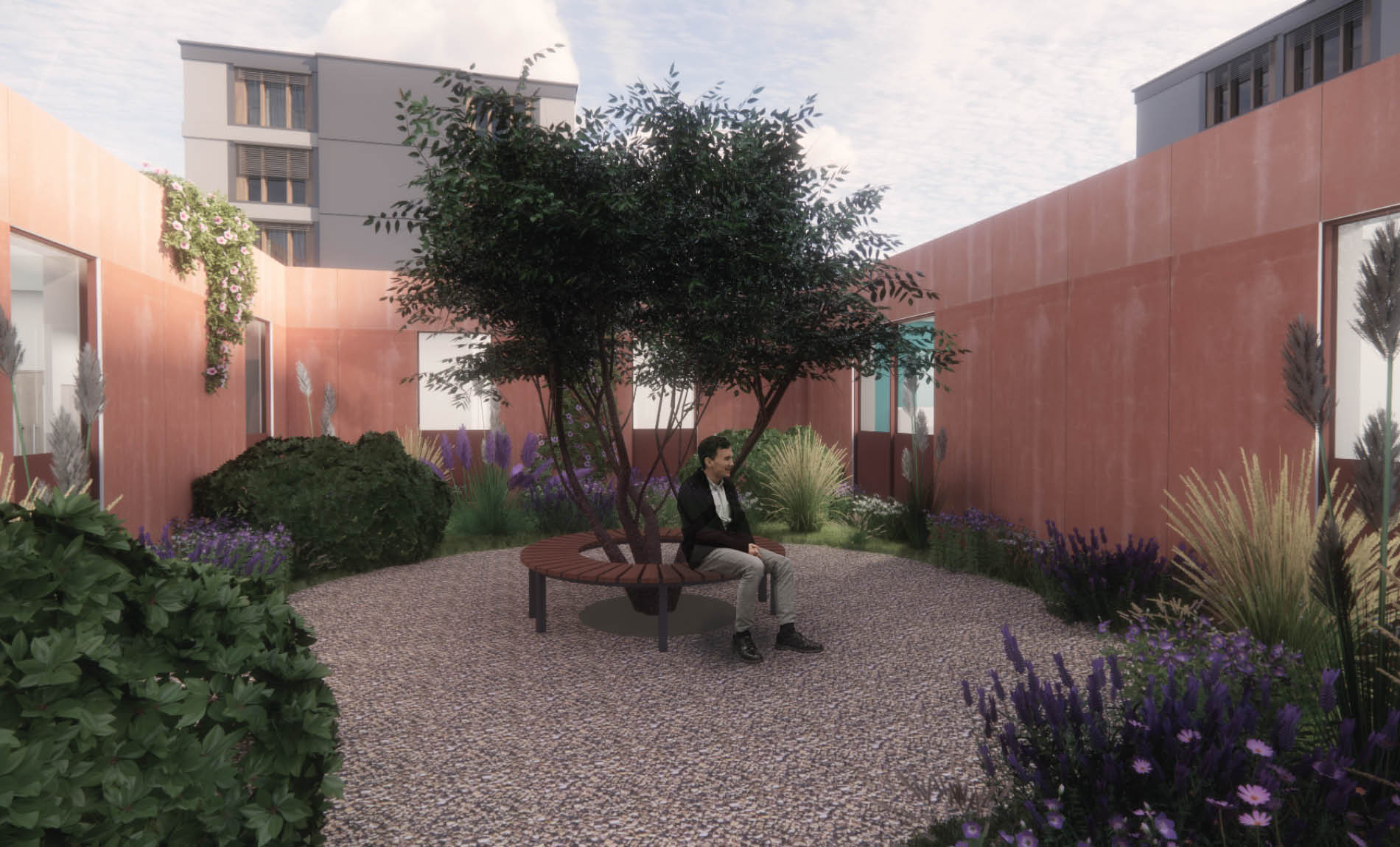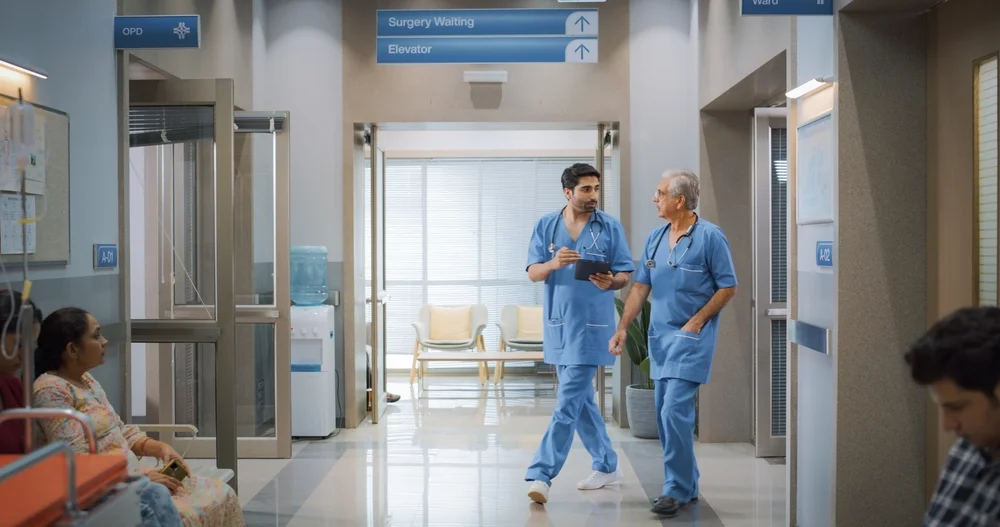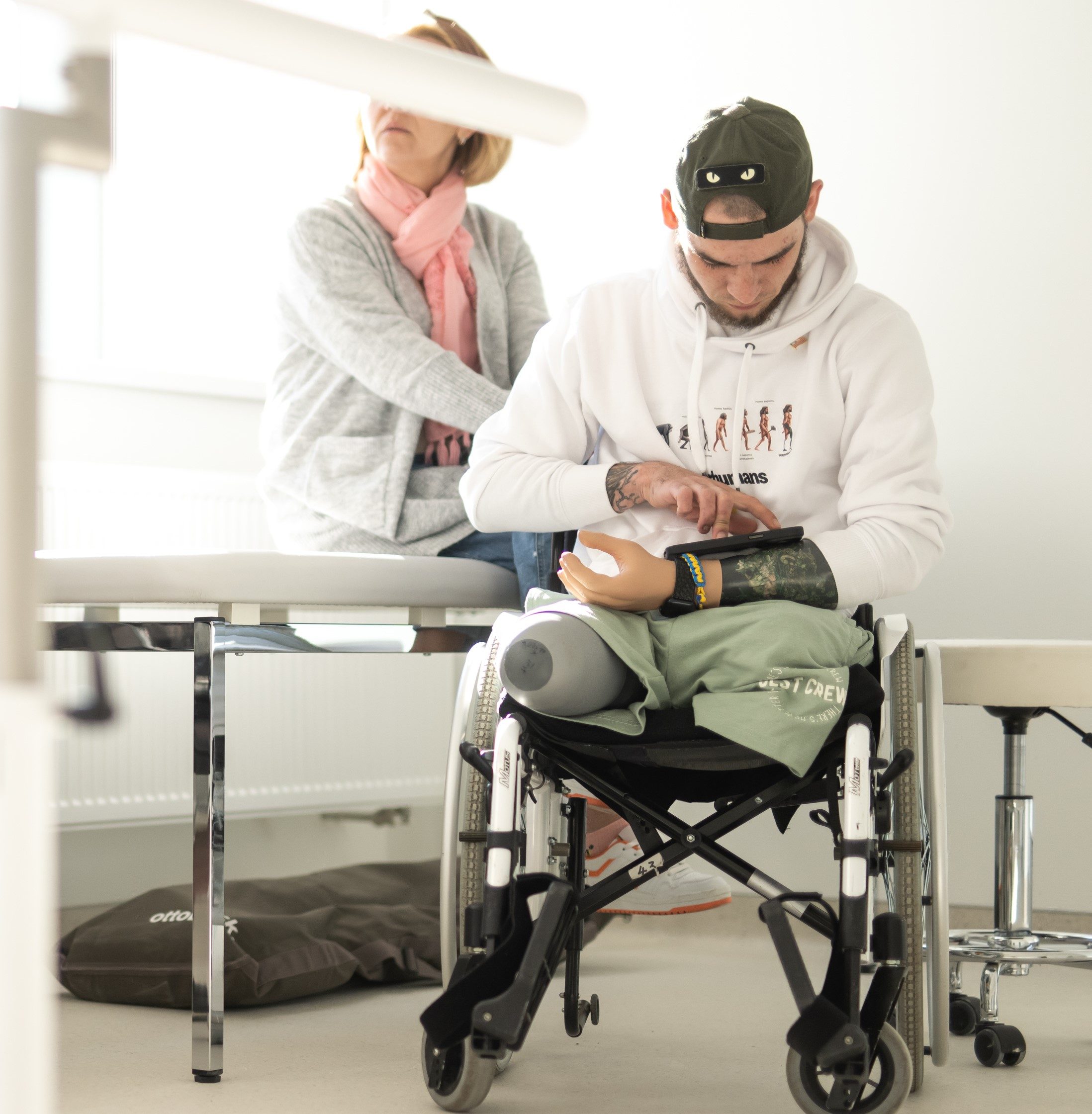Biophilic design
With over 80% of the UK’s population living in urban areas (according to the Statistical Digest of Rural England, England’s urban population is growing faster that its rural communities), we have all had to discover new and innovative ways to disconnect and take a break from our internal environments.
Nature is critical to helping us forget about our everyday stresses, to help us get away from our screens, and appreciate our surroundings in order for us to effectively ‘switch off’. Yet not all of us have the luxury of a garden space.
Biophilic design and bringing nature into our internal spaces can have a significant benefit to our mental well being. This may be through the use of brighter colours like white, green or beige to mimic the outdoors, or introducing more plants to bring the outdoors inside.
Biophilic design ideas have been used in healthcare facilities across the world since the 1980s to help improve patient outcomes and reduce staff stress. Healthcare designers may make hospitals more comfortable by making simple choices like using more natural building materials or incorporating more natural lighting.
How can biophilic healthcare help mental health design?
Utilising biophilic healthcare design was incorporated into the healthcare design scheme at Peterborough City Hospital in the Paediatric Assessment Unit. With the space being for children, we wanted to incorporate nature while also introducing a fun element to it. The exciting wall covering from Partition Graphics includes many different jungle animals for the children to spot and follow with their eyes, and provides a more relaxing space, creating distractions from the clinical hospital environment. The soft, natural colours as well as the jungle theme not only bring vital colour into the paediatric unit but also offer some light relief for the patients as well as the staff working within the clinical space.
“Hospitals can be especially daunting for our younger patients, but our teams have worked closely with the contractors to create a warm and welcoming environment.” – Dr Tim Jones, consultant paediatrician and clinical lead for Peterborough City Hospital’s ‘Jungle’ assessment unit.
In a healthcare environment, it’s not only important to make sure the patient safety and welfare is paramount, but also looking after the staff that are using and working within the spaces. Research has proven that dark and uncomfortable environments can cause a reduction in job satisfaction; this could lead to staff being less productive and providing work of a lesser quality, creating a detrimental effect to both staff and patient experience.
Can biophilic design improve health in hospital settings?
“There is a growing body of research which confirms the benefits of interacting with nature in hospital settings. The results of such studies have helped to better define a new approach to design that benefits the psychophysical well-being of individuals and improves their health (i.e. biophilic design).” – Totaforti City Territ Archit (2018)
Healthcare design to help improve staff experience
In our recent project at Leicester General Hospital, we created an extension to the radiology department to allow more space for staff to work in but also to take a break.
There’s a clear separation to the healthcare spaces by using different colour schemes. The working area includes a neutral colour palette with dimmable lighting unique to each desk, allowing each technician to create the most comfortable environment in which to complete their work without affecting their colleagues. The adjustable height desks also allow staff to work in a way that’s best for them individually and have their area completely customisable and under their own control.
To contrast the professional working space, the breakout area uses a bright colour scheme with a large picture window to let large amounts of natural light in and give the radiologists’ eyes a break from the intricate work they are doing each day. To add some unique details for the staff to look at and give their eyes some further relief, healthcare architects created a large vinyl graphic map of Leicester city, which fills the wall providing both detailed and distanced intrigue. The map highlights many of the city’s landmarks like the King Power Stadium, De Montfort University and sister hospital the Leicester Royal Infirmary, but also key personas and inventions from the city. This not only brightens up the space and gives staff a unique piece of artwork, but also provides a talking point for staff while on their break, encouraging them to look, analyse and discuss with each other – which may mean that staff who have never spoken to each other are able to spark a conversation.
“The idea was intended as a ‘Who’s-Who of Leicester’ meets ‘Where’s Wally’ – this tongue-in-cheek reference is rooted in our aim to offer some visual relief to the radiologists. The naturally lit kitchen with its whole wall birds-eye view of Leicester affords the users some long range relief from the intensive short range focus of their daily work.” – Richard Henson, Healthcare Architect.
To read more about our healthcare construction services, visit our case studies.




