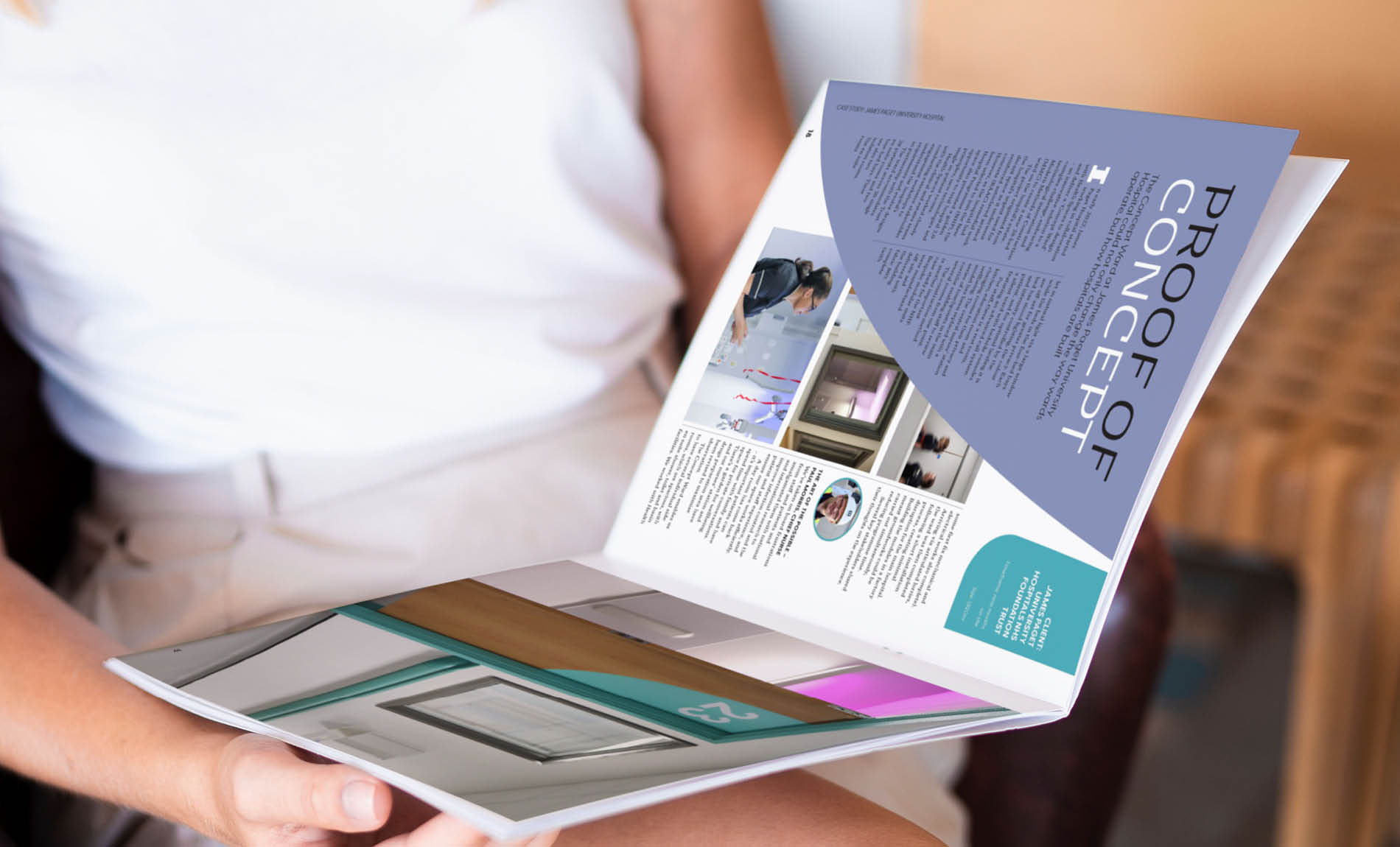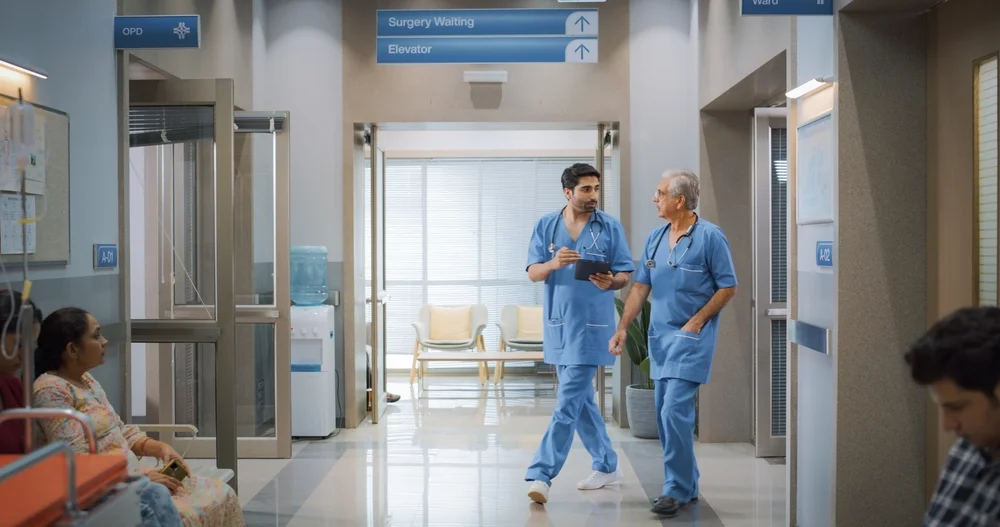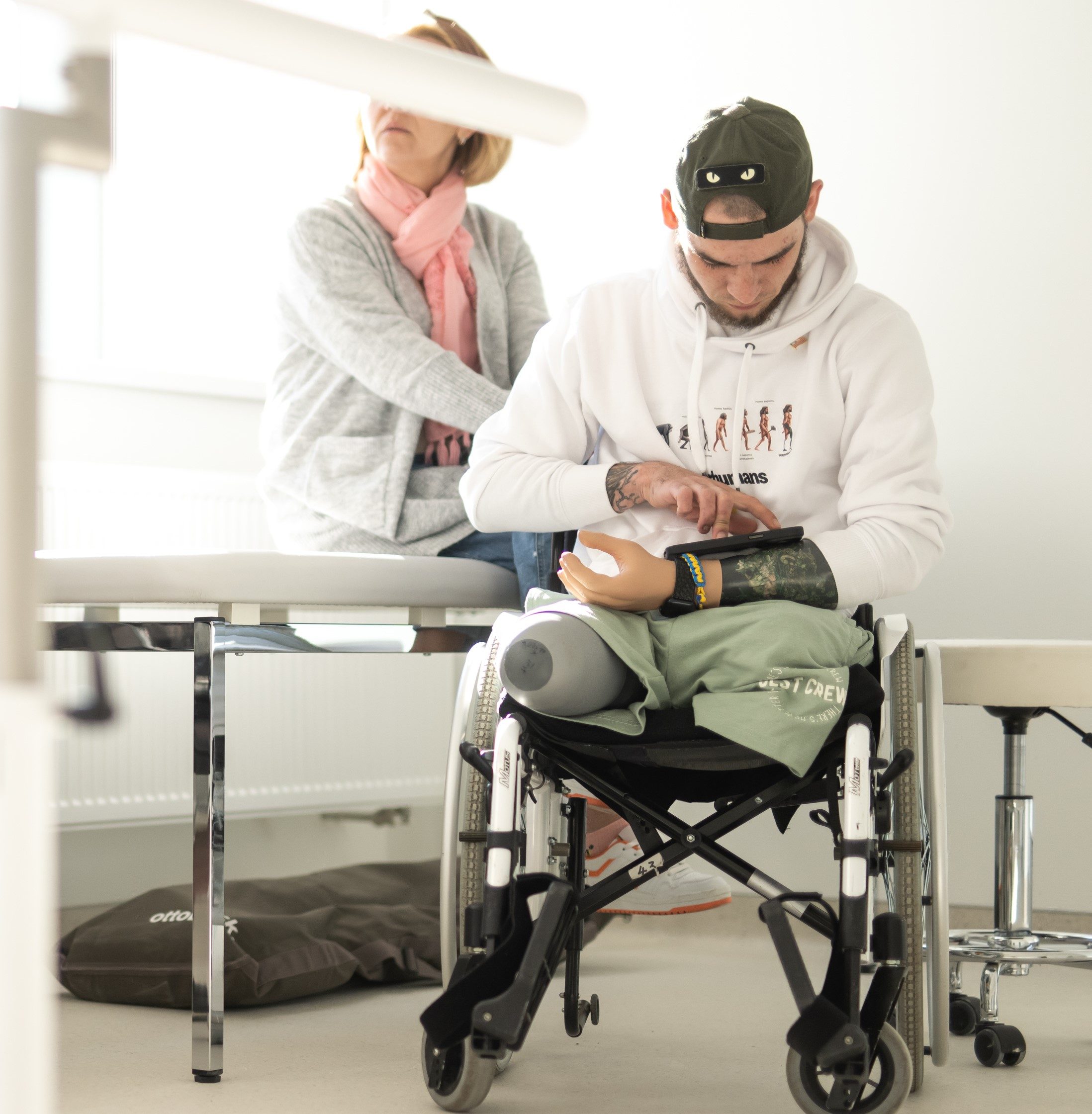Proof of Concept
The Concept Ward at James Paget University Hospital could not only change the way wards operate, but how hospitals are built
In early 2022, James Paget Hospital started working in collaboration with Health Spaces to design and deliver a ‘Concept Ward’ – an innovative solution to a complex challenge, embracing technological innovation and Modern Methods of Construction (MMC) to create a new 28-bed ward on the hospital’s estate.
The project originated from the hospital’s urgent need for decant space as it underwent reinforced autoclaved aerated concrete (RAAC) remedial work. However, as the hospital had been selected to join the New Hospital Programme (NHP), the
space also presented a golden opportunity to trial hospital 2.0 principles, new technologies and single in-patient rooms.
Health Spaces worked closely with the clinical and estates teams conducting extensive stakeholder engagement workshops to understand the hospital’s requirements and evolve designs in partnership with the Trust.
The ward accommodates 28 patients across 20 single en suite rooms and two four-bed bays. There are also two isolation rooms. The en suite rooms let in natural light via a large window while the beds in the four-bed bays are off-set for greater privacy. Each bed has mood lighting, the colour and intensity controlled by the patient, and for optimal healing it is a silent ward with bedside consoles featuring an advanced call system.
For staff, there is a rest room, kitchen, education room and changing rooms for their privacy and wellbeing. The central nurses’ station model has been replaced with a series of touchpoints in the main corridor enabling staff to review several rooms from one point.
The construction method is another important case study for the NHP. Bespoke modular units were manufactured off-site and delivered with the building fabric 80% complete (with some first fix mechanical and electrical works also complete). Arriving via articulated lorries, the ward was then completed following a short installation process, creating minimal disruption for the main hospital. Building the modules in a factory meant groundworks could be carried out simultaneously, reducing programme time.
Several key stakeholders shared their thoughts on the experience.
THE ART OF THE POSSIBLE
PAUL MORRIS, CHIEF NURSE
We’ve taken on board frustrations from staff and patients and amalgamated them with national and international research to improve infection control and the patient and staff experience, and ensure our space works efficiently.
A day room has come back – it’s important patients can spend time with family and have space for private conversations. There’s a garden for wellbeing and our nurses’ station and drugs preparation area have been revised to maximise observation.
The Concept Ward enables us to have several individual side rooms, which are spacious, with en suite shower, toilet and basin facilities. We worked with Health Spaces to design a unique style of seating that enables loved ones and our patients to be together and provides a bed space so someone can be with their loved one overnight.
We’ve been looking at what helps our staff flourish and grow, feel rested, and improves wellbeing. We’ve included a staff kitchen, training area and garden separate from patients.
We’re also developing a research proposal to look at how we measure these benefits and if [the new concept] has had the intended benefits – improvements in infection control, length of stay, quality of care, patient and staff feedback – we hope this will inform decisions as we move towards a new hospital.
THE JOURNEY TOWARDS SINGLE IN-PATIENT ROOMS
PAULA MILLER, CHIEF NURSING PROJECTS OFFICER FOR THE NHP
Steven, our Head of Estates, approached myself and Diane, Operations Director for the NHP, to bring some new hospital philosophies into the decant ward for the RAAC failsafe work. Every week we’d meet with the architects and ask questions like: what does a single room look like? How do we make the most of the space? What percentage of single rooms can we have?
I created a clinical working group including doctors, physiotherapists and nurses to run ideas past them, ensuring they were involved in the design journey. As we progressed, a digital lead nurse joined the team and I worked with her to scope out the digital innovations that we could incorporate.
We had regular meetings to prepare staff to move, working on clinical risk assessments, policies and procedures around the spaces. The digital lead and I delivered training to all 75 staff members to give them an overview of why we need to do this and what it would be like to work in the new space. Many staff went away really excited for the change, but change is hard. The staff need to own it and be consulted. I’m grateful for how much the team engaged with us.
One of the elements I’m most pleased with is the higher percentage of single rooms. We group patients together because we have a lot with dementia and delirium, and that’s how we look after the patient and keep them safe – but how do we switch to single bedrooms and still keep patients safe? Working closely with the architects and seeing the designs come to life was a real milestone. We balanced dignity and privacy with visibility for safety.
We also engaged patients around shared space. They wanted a place where they could choose to socialise and eat. We can struggle with mobilising patients once they get into a gown or pyjamas – they become ‘the patient’ and want to be in bed because that’s what you do in hospital, but we’re making a massive effort in the Concept Ward with rehabilitation to get people up and moving, and the day room and garden enables patients to rehabilitate better. There’s a huge amount of evidence around the benefits of nature; even breaking bad news in nature improves cognition and understanding compared with a clinical, strip-lit room.
DESIGNING FOR REAL PEOPLE
JAIME BISHOP, ARCHITECTURAL LEAD
Understanding that the design of the ward is intrinsically tied to how you nurse that ward has been one of the most enriching elements of this design process to date. Engaging with the teams that will be using the building was the most important step of the design process. We had exceptional engagement from the Trust here – they threw down a lot of challenges, which was great.
We issued lots of information, which may have been uninviting for individuals unused to interacting with architectural drawings. Therefore, we produced lots of information in 3D and, later, tools such as 3D visualisation were used.
People assume you can design a building and it can automatically be built in a volumetric way [a type of modular construction]. The process that we use, where we’re designing the modularisation while we’re designing the layout and responding to the brief, ensures that MMC doesn’t impact the design. It’s something which has synergy and is woven into it.
OPPORTUNITIES TO LEARN
DIANE GOODWIN, OPERATIONS DIRECTOR FOR THE NHP
The idea of having a ward to represent what we’d have in the ne hospital was floated early and gained momentum, and that’s the concept we went with. I spoke with the NHP team to gain as much insight into hospital 2.0 design – the hospital of the future – so we could implement that into the design. I also liaised with colleagues within the Trust.
There was a lot of discussion around single rooms and we settled on 20 rather than the full 28 so we would have a comparison between bays and single rooms. That was a significant decision for the Trust to recognise the direction of travel towards 100% single rooms for the NHP. We involved patients as we wanted to know what was important for them and how they feel about single rooms. We’ve made this ward capable of taking all patients – including paediatric, additional needs and dementia patients, for whom colour, finishes and lighting can have a big impact.
One aspect of the project was to mitigate the perceived impact of additional staff time to visit each room. We’ll be able to tell if there is a difference shortly, but the touchpoints and digital technologies will provide remote monitoring of patients, and patients and staff can talk to each other without staff travelling.
There’s a lot we can learn from the Concept Ward. We’ve used questionnaires for staff that we will revisit later in the process and we’ve got several opportunities to study the impact of the ward for different specialties. We will be looking at things such as noise levels versus a standard ward, how patients feel about the environment – there’s almost endless information we can gather to tailor hospital 2.0 to what our hospital and patients need.
CREATING A MULTI-PURPOSE ENVIRONMENT
NIGEL KEE, CHIEF OPERATING OFFICER
We’ve created something that’s not just your ordinary ward, but something that’s unique and sets us up for the future. This part of our hospital will become our elective site, so the Concept Ward will play a crucial role in supporting brand new elective theatres for orthopaedics and our diagnostic assessment centre.
KEEPING SUSTAINABILITY IN MIND
STEVEN BALLS, HEAD OF ESTATE FACILITIES AND PLANNING
We took advantage of the ability to change the design above and beyond what a normal ward would be, so we could have flexibility to move our clinical specialisms in, such as neonatal, enabling us to continue the RAAC remedial works. From the start, it was very forward-thinking.
The flexible design, with increased airflow to the bed areas through specialist ventilation (up to 15 air changes per hour in some rooms), increased infrastructure, and upgraded power and nurse call enables us to relocate our clinical specialties, making it a multi-use area for all kinds of clinical needs.
The Trust’s Green Plan says any building we construct from now on needs to be ‘BREEAM Excellent’ and so that was always a principal part of the design. We’ve achieved that with an all-electric ward that is maintained through our supply of renewable energies with photovoltaic
(PV) panels and fully renewable electric that we have delivered to site. The ward shows what we’ll need to deliver in future for our Green Plan and sustainability.
RESEARCH FOR TOMORROW
Staffordshire University is working with the hospital to evaluate the impact of the Concept Ward, using quantitative data (such as infection control and falls statistics) alongside qualitative information (including staff and patient feedback) to provide an in-depth comparison between a traditional acute hospital ward and the new Concept Ward. The findings will inform the design of wards in the new hospital.
© Dialogue Content Marketing Ltd 2024.
FORTIS magazine is a Health Spaces Limited publication. Opinions expressed in FORTIS magazine are not necessarily those of Health Spaces Limited or Dialogue Content Marketing Ltd. Material contained in this publication may not be reproduced, in whole or in part, without prior permission of the publishers. No responsibility can be taken on behalf of advertisements printed in the magazine.
This article was taken from the September 2023 edition of FORTIS magazine.
Want to know more? Become a FORTIS member for free if you work in the NHS at FORTIS magazine.
FORTIS magazine
This article was written for the January 2024 edition of FORTIS magazine; a forum for the NHS to share ideas, innovations and case studies. To read the publication in full and access digital copies, visit FORTIS magazine. FORTIS magazine is free for NHS change-makers and leaders and is available as a print or digital copy.
Please note: Health Spaces is pleased to showcase projects we have worked on and also to be able to share projects and developments which we have not been involved with. The Concept Ward discussed in this article was designed and delivered by Health Spaces. To see all of our hospital builds (including modular hospital construction projects) , visit our case studies page.
FORTIS magazine is managed and owned by Health Spaces Ltd.




