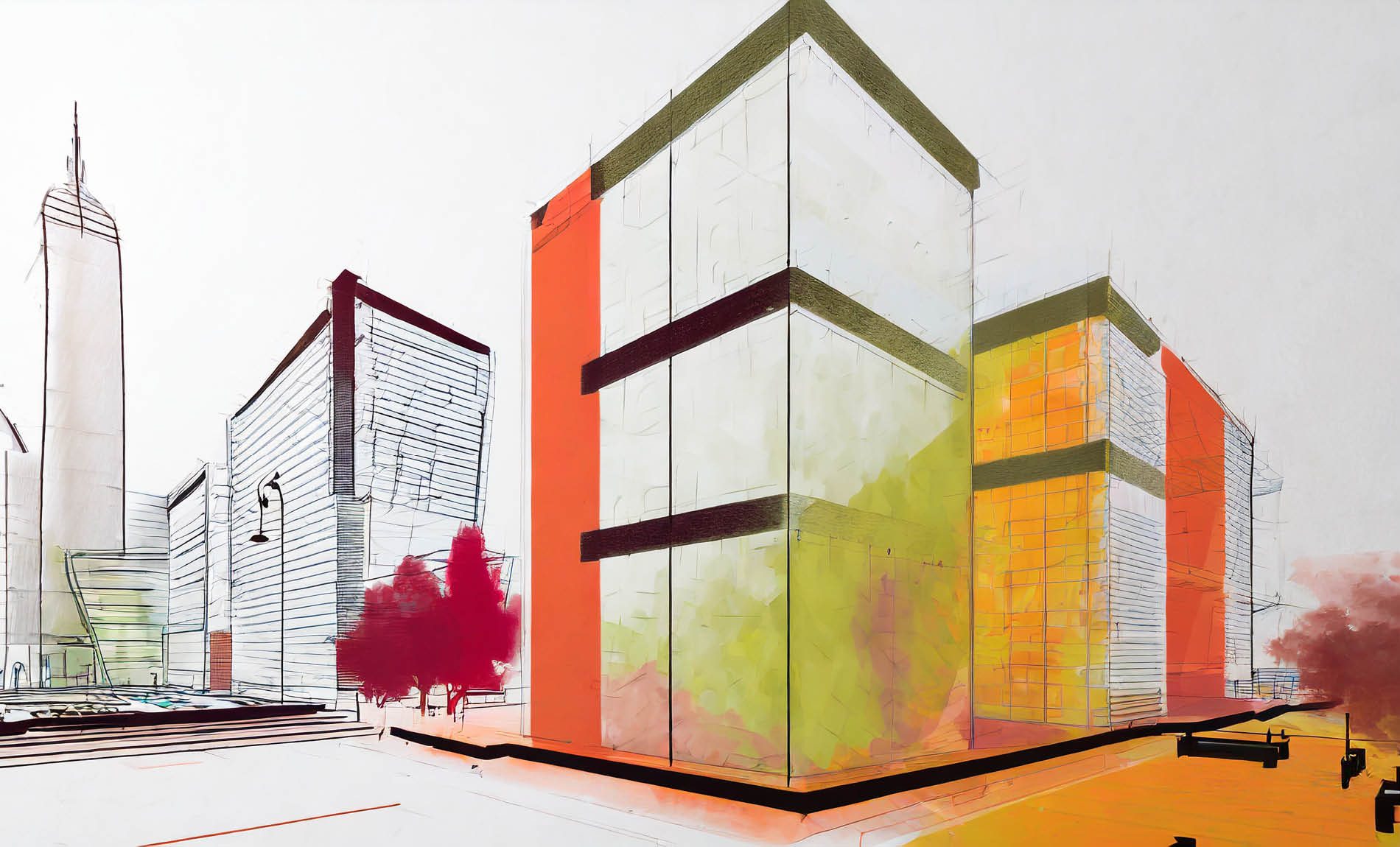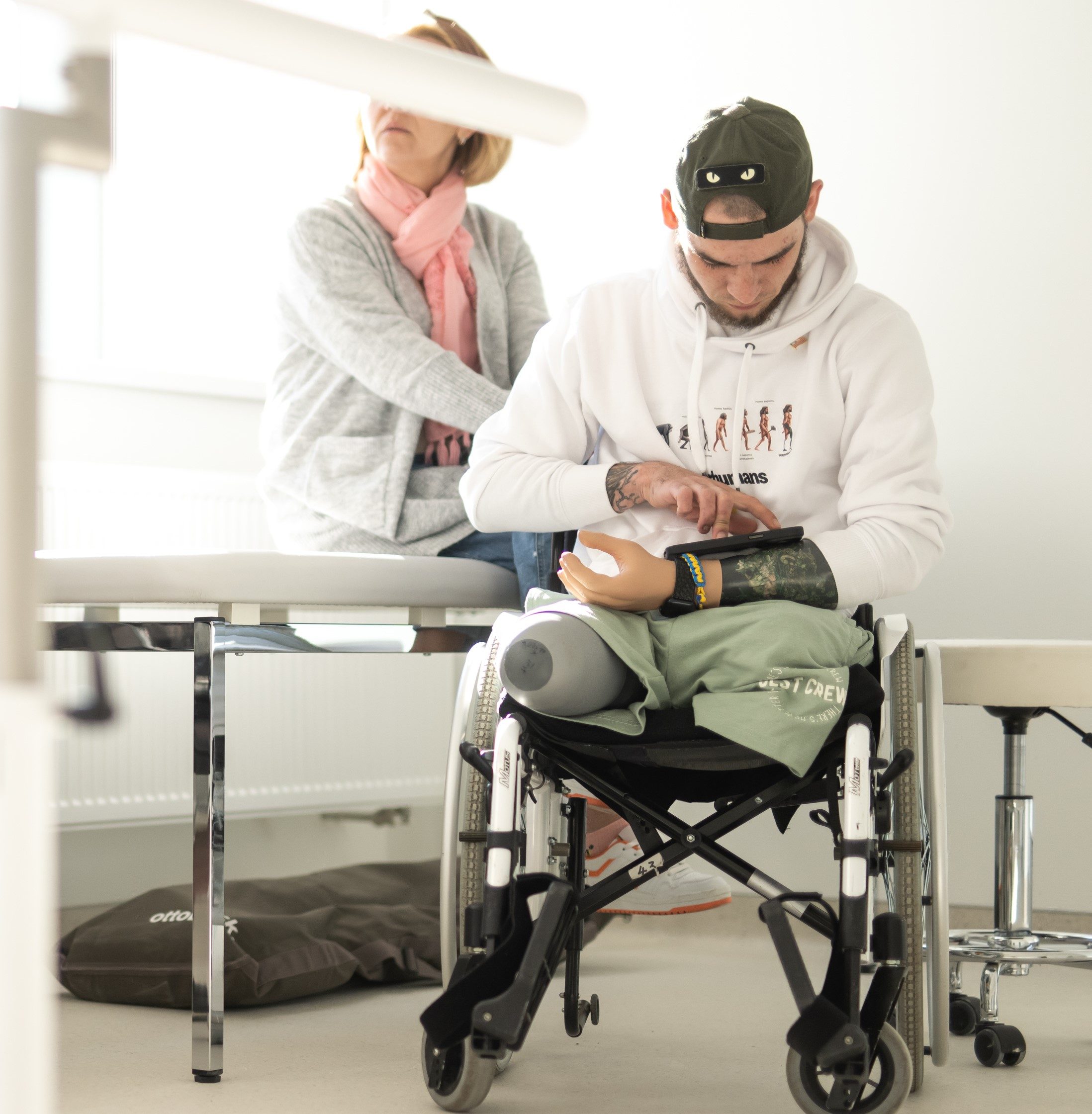How to reduce hospital waiting lists
In every issue of FORTIS magazine we ask leading thinkers working in health estates, planning or strategy to answer a core question around healthcare and what is being done overall to help reduce hospital waiting lists. In the autumn issue of FORTIS magazine we asked: If you could start from scratch, what essential elements would you include in building a new hospital?
FORTIS magazine is the magazine from Health Spaces.
Ian Greggor, Director of Estates and Facilities, Frimley Health NHS Foundation Trust
“Frimley Health is one of the RAAC (reinforced autoclaved aerated concrete) hospitals and as a result we will completely replace Frimley Park Hospital. We’re already thinking about what a new Frimley will be – and the £47 million building at Frimley Park Hospital is just about to start, scheduled to be ready for use by autumn 2024.
“We aim to ensure everyone (including the clinical team and IPC) is involved before healthcare design commences. To do this, it’s as simple as having a conversation.
“A starting point for a new hospital is to create a sense of calm; building with space and light and protecting the space; focusing on it being person-centred and community-centred; having a good ethos and, finally, being able to adapt and change without disruption.”
“As someone who works in this environment, I walk down narrow corridors with people in wheelchairs or on crutches and staff running to tend to patients – it can feel like a maelstrom. The physical journey, accessing, knowing where to go, in an unhurried atmosphere are all key considerations.
“To help do this, healthcare planners need to create space and light. By using robots for delivery to create a clean, clutter-free environment, for example, patients can be more confident. And we need to design health spaces to look after our staff, with less activity and busyness. It’s not just the design of space that matters – it’s the design of services that are vital. Service corridors underneath clinical areas is another simple and effective way to cut down on clutter.
“We need to provide spaces where patients and staff can retreat, such as green spaces. There needs to be an ethos around wellbeing, which we can cultivate with features such as living wall”
“We also need to consider what shouldn’t be on the walls; for example, take down old Covid-19 posters, and create a less busy feel.
“Technology means we can be more people-centred and provide a tailor-made experience. Electronic wayfinding, a name on a door, a welcome screen in the room like you have at a hotel, personalised content from the hospital onto iPhones and iPads – all of this helps a patient feel that they are an individual, not a number or a condition. And AI can be used to set a room’s temperature to suit an individual’s particular need.
“One of the greatest challenges for the estate is that all our buildings are made up of sections that may have been built in different eras, from the 1700s to the 1980s, or an MMC building. We must run lots of different systems and it can be harder to incorporate tech in this kind of environment. We need to be able to adapt and change without causing lots of disruption to the ongoing work of a hospital.
“To build a sense of community, we need socialisation space for staff, patients and families. And it’s important to bring community use into the hospital with flexible rooms that can double up as office space by day and open for outpatients or for charity self-help groups or community wellbeing events when the rooms are not in use.”
Roberta Fuller, Head of Hospital Reconfiguration, Royal Cornwall Hospitals NHS Trust
“When developing a new hospital, constructing separate but connected spaces for the basic functional support services is a key consideration. But in 2023, our focus is on creating the right digital infrastructure to build a smart hospital. This is where the digital functions to manage the building, equipment assets, facilities functions and workflows are as important as the digital systems to manage patient care.
“Building Information Modelling (BIM) provides a framework of processes for the effective collection, sharing, analysis and reporting of data related to the design, build and operation of an estate. BIM, and the creation of a ‘digital twin’, provides the basic platform to develop 3D-augmented reality design; improved stakeholder engagement during construction; effective technical learning throughout the lifecycle of the building; and better asset management and decision-making.
“Being able to troubleshoot an estate’s performance in terms of maintenance via digital methods also reduces the need to disrupt the work of the clinical care team.
“Digital platforms to improve communication between staff, to assist in the workflow of the mobile healthcare workforce and to provide digitally driven control of rooms for heating, lighting and ventilation could also help to free up clinical staff.
“The long-term aim of a smart hospital is to create a calm, therapeutic and people-focused environment. In Cornwall, we’re trialling the ‘silent hospital’, delivering non-audible patient call bell alerts to staff mobile devices. Once we have cracked the call bells, we will move onto a ‘nurse differentiated patient call’ where the patient can silently make requests via a phone or tablet.
“Digital estates projects must plan to engage all patients, carers and staff. New roles in the workforce could be created, for example Digital Inclusion Support Officers, to assist vulnerable patient groups navigating this new world.
“Scandinavian hospitals provide us with a useful source of knowledge and expertise as we start to move towards the ideal ‘smart hospital’. While features such as digital wayfinding, and improving the patient check-in and entertainment experience, are relatively easy to deliver on a hospital site, the development of digital integration across the health system will mean a new challenge to the way hospitals are designed.”
“Remote monitoring of devices for long-term conditions and virtual communication will become more important. Such innovation will require soundproof booths for telemedicine work, and clinic rooms provided with high-definition screens to allow images such as ultrasounds, CT scans and x-rays to be transmitted from off-site to clinical experts on site.
“For the new Women and Children’s Hospital in Truro, we are reviewing remote foetal monitoring, where mothers-to-be are given scanning equipment and training to conduct their own ultrasounds, which are then sent via a secure link to the hospital-based clinician. These kinds of moves support the stated NHS aim of providing care closer to home, as well as freeing up expensive acute hospital space.”
© Dialogue Content Marketing Ltd 2023.
This article was taken from the September 2023 edition of FORTIS magazine.
FORTIS magazine is a Health Spaces Limited publication. Opinions expressed in FORTIS magazine are not necessarily those of Health Spaces Limited or Dialogue Content Marketing Ltd. Material contained in this publication may not be reproduced, in whole or in part, without prior permission of the publishers. No responsibility can be taken on behalf of advertisements printed in the magazine.
FORTIS magazine – read more
This ASK THE EXPERTS NHS article is part of a wider series aimed at looking at a wide range of topics to address how to reduce waiting lists, written for the September 2023 edition of FORTIS magazine.
FORTIS is a forum for the NHS to share ideas, innovations and case studies. To read the publication in full and access digital copies, visit FORTIS magazine. FORTIS magazine is free for NHS change-makers and leaders and is available as a print or digital copy. FORTIS magazine is managed and owned by Health Spaces Ltd.
Please note: Health Spaces is pleased to showcase projects we have worked on and also to be able to share projects and developments which we have not been involved with. The projects detailed in this case study are not Health Spaces projects.




