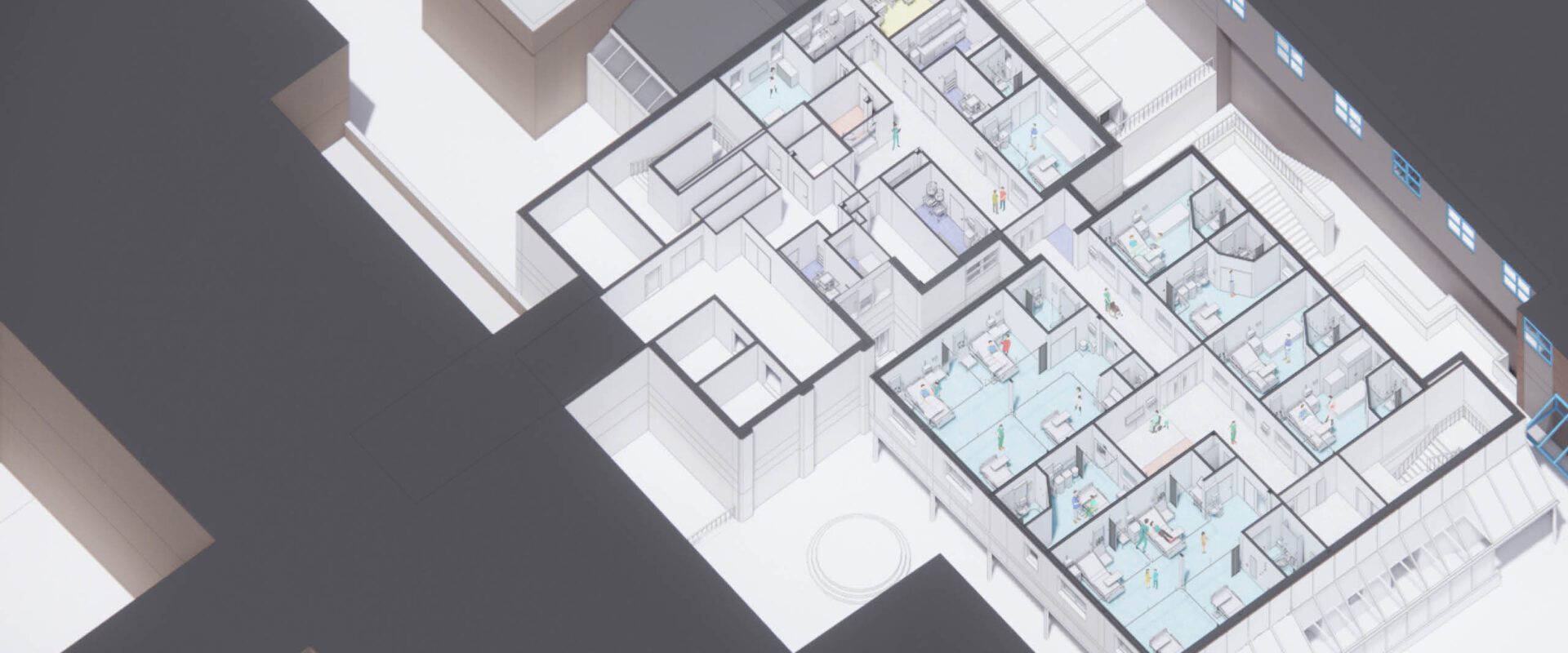Client
NHS Trust
Timeframe
4 months
Size/Area
Feasibility Study & Concept Design Only
Project Completed
2021
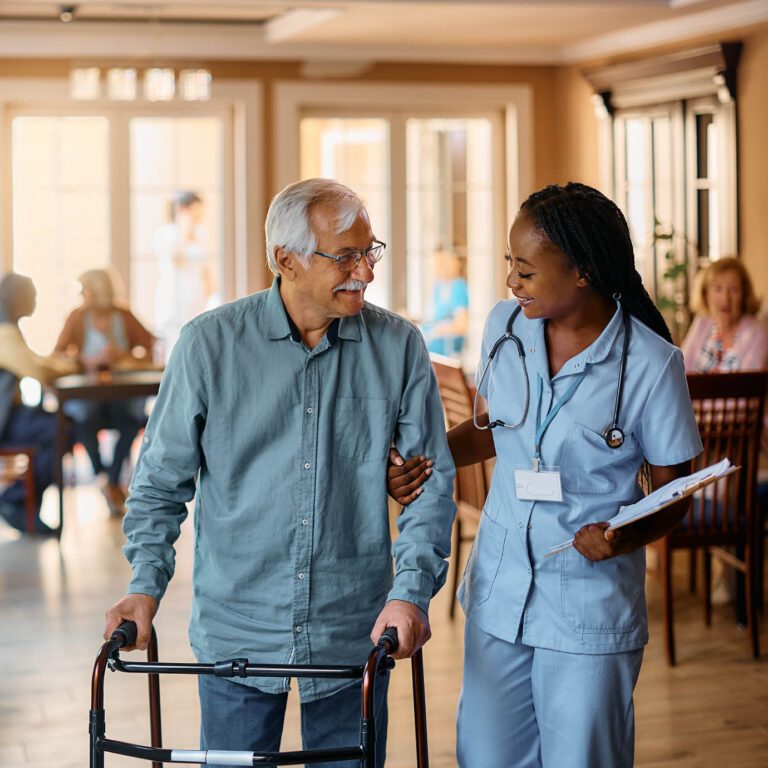
Enhancing patient experience and reducing ED pressure
The NHS Trust required an urgent update of its existing Acute Frailty Unit (AFU), which was situated in a dated building at the rear of the main hospital site.
The Frailty Intervention Team (FIT) was in a temporary location in the Emergency Department with limited space for therapy equipment. This temporary space was required to be returned for emergency teams to use.
Frail and elderly patients arriving in the ED typically have long waits to be assessed and are either admitted to AFU or, preferably, assessed, treated and discharged.
While this new healthcare space would not increase bed numbers or staffing numbers, by rehousing patients in a contemporary building it would enable clinical teams to increase their efficiency in the best possible environment. As such, the anticipated through-put of patients would increase, helping to ease the waiting times and free beds in the wider hospital. Patients would be admitted more quickly from A&E to wards, reducing pressure on ED and in turn speeding up ambulance handovers.
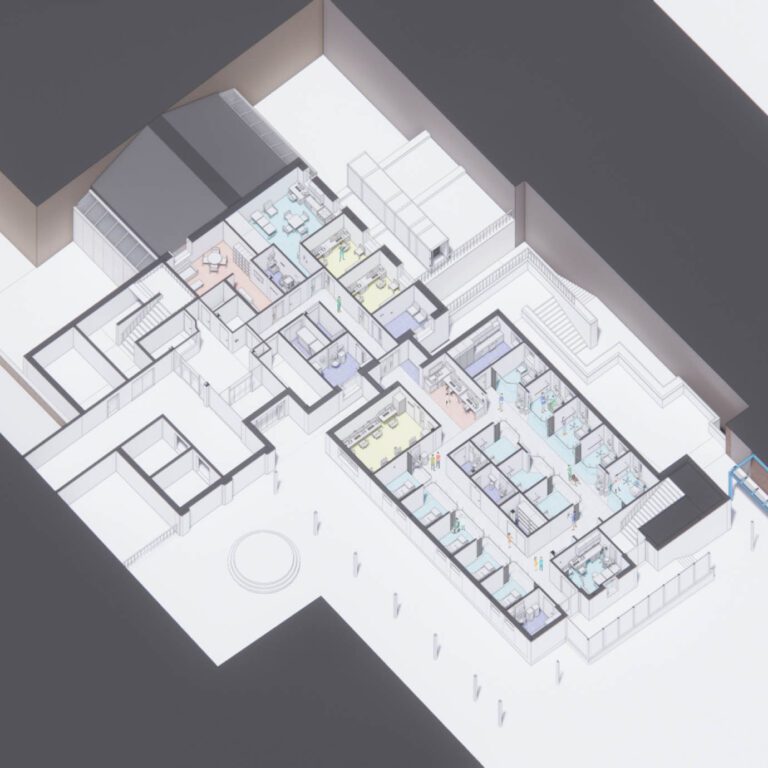
Minimising disruption to the existing patient flow
The proposed AFU / FIT development is located on a busy live hospital site and would require amendments to internal site access and a reduction and re-location of car parking spaces. Approaches to the build would need to be considered, in addition to ambulance drop-off areas and proximity of entry to other clinical spaces.
The main principles driving the scheme included:
- The age group of the patients within the unit is predominantly elderly adults, with predicted high-levels of mobility issues and dementia. As a result, accessibility, enhanced nursing visibility and dementia friendly design need to be at the forefront of the healthcare designs.
- The new build will be linked to the the original hospital. This original nucleus design still represents a large proportion of the hospital and has a bearing on how future development can be planned both operationally but also for servicing and fire.
- The AFU and FIT need to be closely linked to the Emergency Department.
The new AFU and FIT would be co-located close to the existing Emergency Department, and with its early intervention diagnostic services will provide a much-improved service for frail and elderly patients.
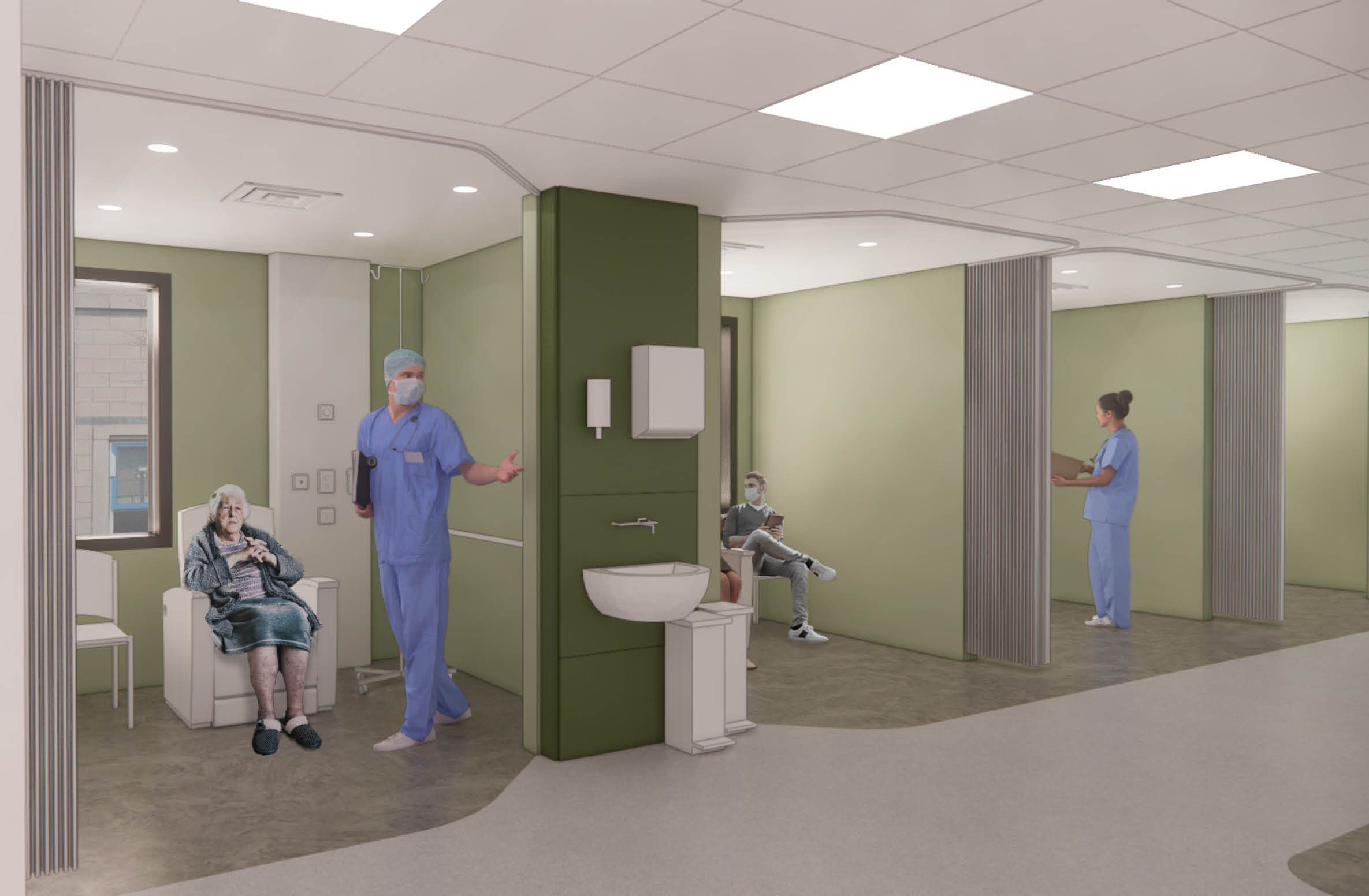
Understanding clinical and estate strategy
Working closely with clinicians to understand the clinical strategy for this new hospital building – including patient experience and operational efficiencies – our healthcare consultants and designers worked in partnership with the wider Trust to understand how this build would impact on the hospital’s wider estate strategy.
Our strategic work with the Trust included:
- Stakeholder interviews (including with clinicians and the estates teams)
- Clinical workshops
- Leadership reviews
- Concept design workshops
- Concept design leadership reviews
The dedicated AFU will help free up hospital beds within the main hospital, allowing patients to be admitted more quickly from A&E to wards, reducing pressure on Emergency Departments and speeding up ambulance handovers.

Frailty Intervention Team
Following a detailed analysis into the immediate and long-term strategy of the estate, including feasibility studies and demand and capacity modelling, the design programme commenced. Due to the urgent need and location for the proposed services for the new AFU / FIT facility, this hospital space would utilise off-site modular construction.
The Frailty Intervention Team (FIT) would be located on the ground floor of the facility, linked to the existing Emergency Department to ensure patients could be quickly transferred to the FIT assessment bays. Here patients can receive physio and the care-at-home package enabling them to be discharged from the hospital as soon as possible. The space would allow specialist frailty teams to work together in this designated unit to share information and prevent admissions to the AFU. Developing a dedicated space would ensure that space is not taken from the Emergency Department.
The FIT department has both trolley and chair bays used for swift assessment and application of treatment packages for the elderly and vulnerable. The bay area is planned on a racetrack arrangement to allow for good viewing angles for staff, and ease of circulation. Privacy and dignity is afforded whilst maintaining observation by the inclusion of half depth partitions. Windows are located in all perimeter bays, bringing natural light into the ward.
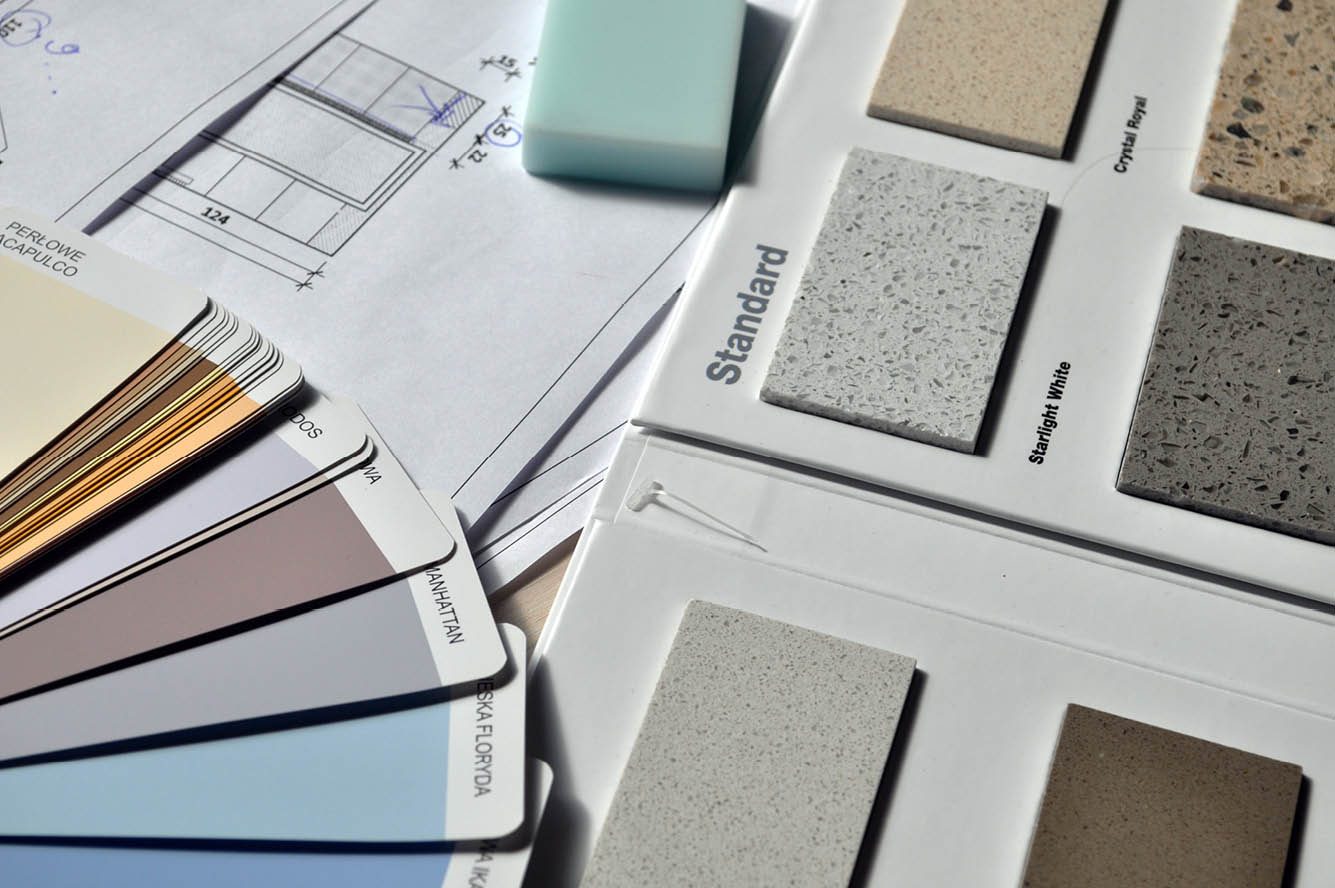
Acute Frailty Unit
Modern space standards were prioritised to the patient areas. The first floor AFU has twice the amount of single in-patient bed rooms than the current unit, which have been proven to increase patient well being and reduced duration of stay.
The unit is located on the first floor and can be accessed via the existing staircase or lifts. The AFU takes referrals directly from the ED and also the FIT, and offers contemporary care facility for the most vulnerable patients with a view to discharging them back to their homes as quickly as possible.
Circulation and communication spaces ensure for safe movement of staff and patients including those with aids, in chairs or on beds or trolleys being transported around the hospital.

