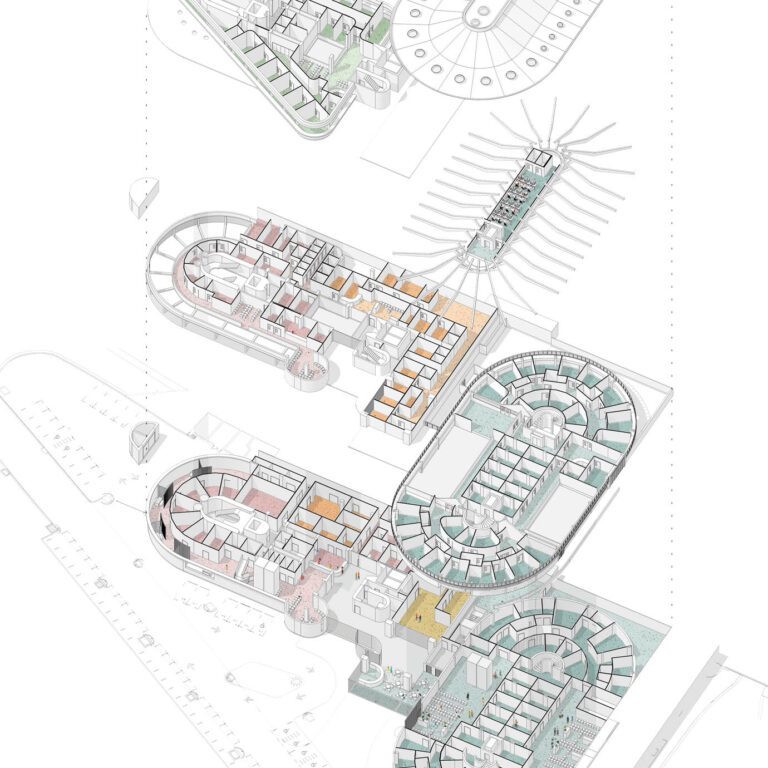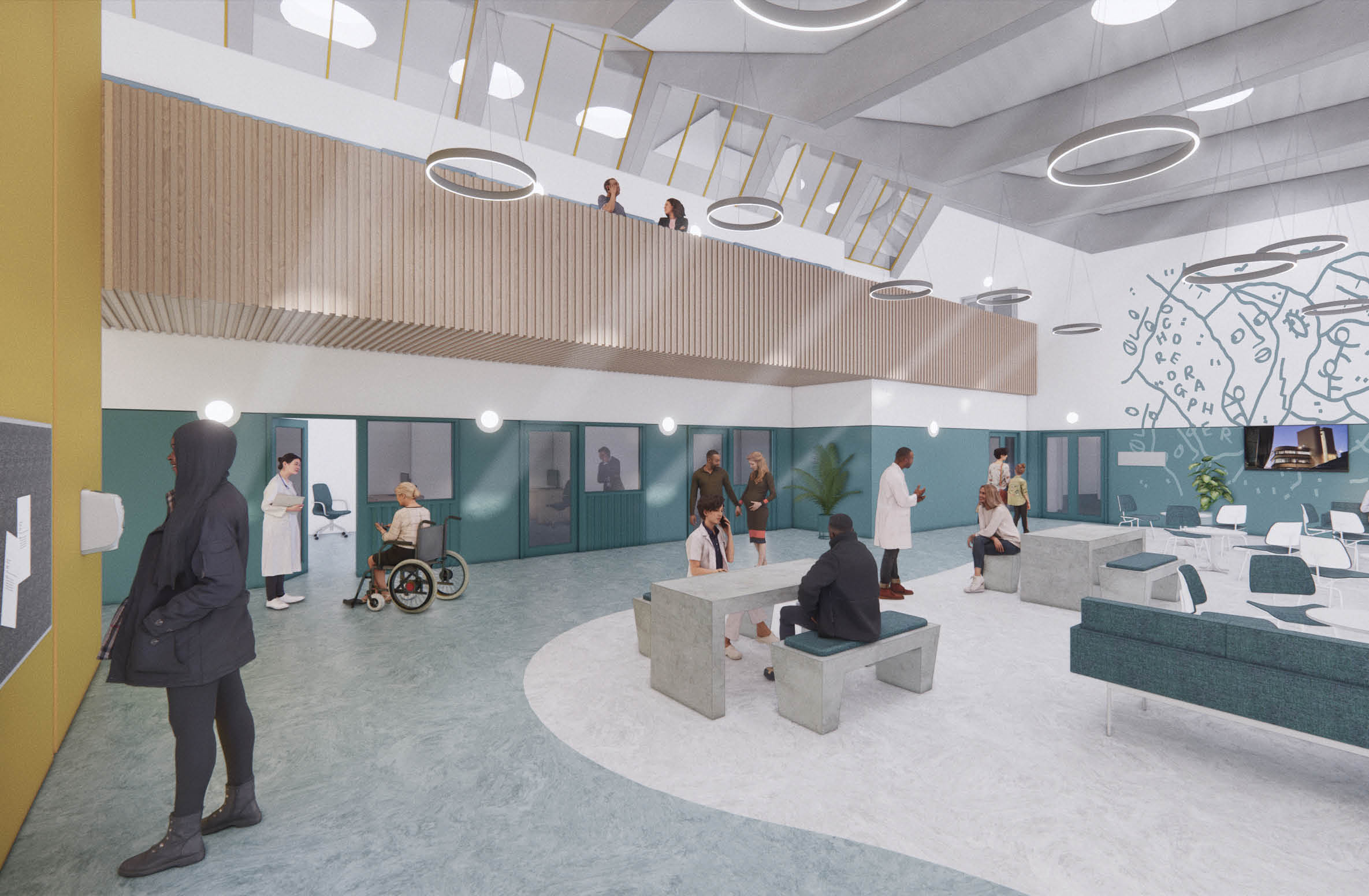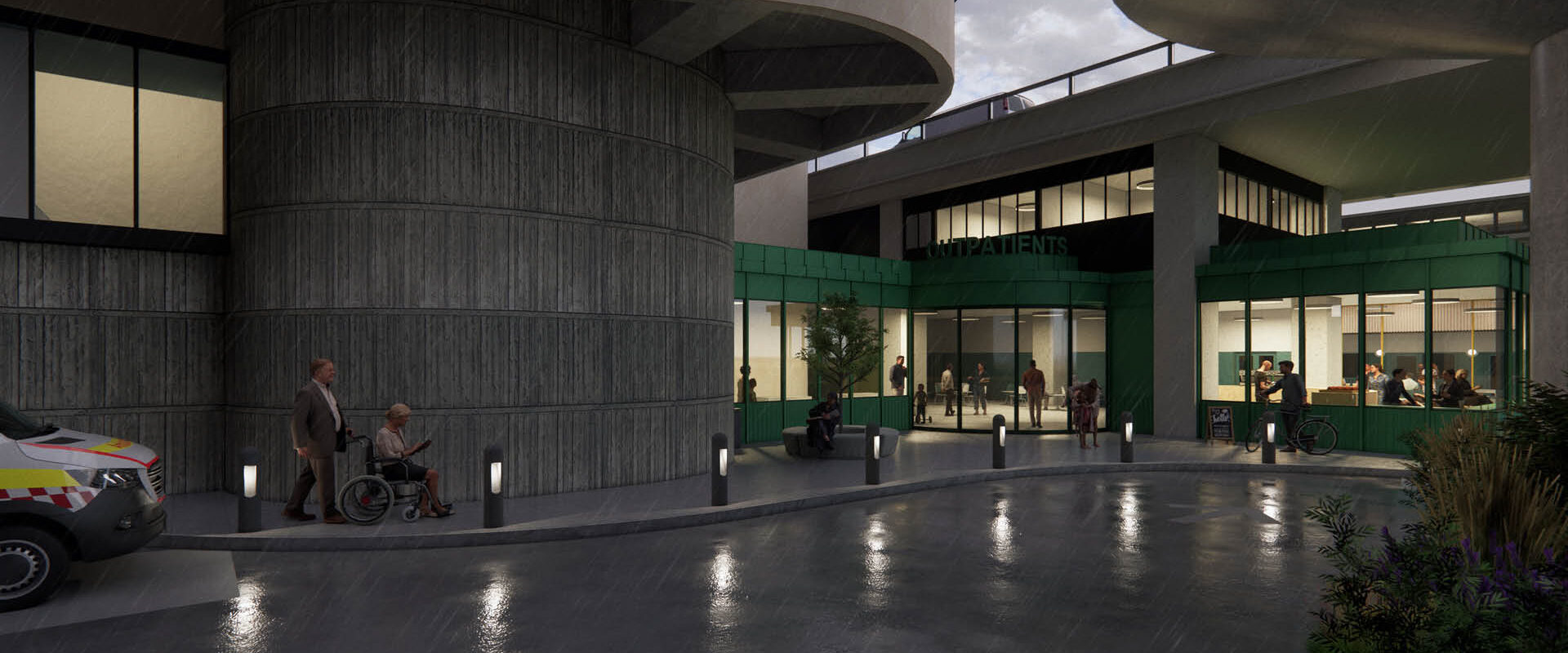Client
NHS Trust
Timeframe
6 months
Size/Area
Feasibility Study & Concept Design Only
Project Completed
2021

Feasibility Study
This feasibility project for an NHS Trust evaluated the adaptation of two empty office buildings (Grade II listed office building) to accommodate a decanted outpatients department. This would be a key enabler to the future redevelopment of the hospital’s site as well as re-positioning some services into a community setting where they could be more effectively accessed by the population they served.
The report recommended that the ground floor should be extended to include a new entrance foyer area, critical for accessibility, and to accommodate a pharmacy alongside imaging and high tech uses such as minor surgery. The mezzanine would be allocated to paediatrics, with therapies filling the remainder of the floor.
Following a detailed understanding of the clinical requirements, a property search and feasibility study was conducted.
“While not a high street location, the proposed building was in a dense urban area and offered a good example of how an office building (a Grade II listed office building) might be reconfigured for a health use.”
Warren Edwards, Head of Client Relations

Exceptional patient and staff experiences
Health Spaces developed a series of concept designs for the Trust. The first floor would accommodate generic low tech outpatients consulting, examination and treatment spaces with associated clinical support.
A full sexual health department would be located on level two including a testing lab and associated services alongside clinical offices, which would be continued across the third and fourth floor with virtual consulting facilities.
The fifth floor would house staff facilities such as break areas, staff changing and storage.
Bringing healthcare closer to the community
The location for this particular project was a dense urban area offering an accessible location for patients to access care.
Health Spaces conducted the feasibility studies and initial concept designs for this project only. Due to funding the project was put on hold by the NHS Trust.
- Community locations are often more accessible than main hospital sites with readily available parking and public transport, reducing DNAs for the Trust
- Reduces traffic into main hospital sites whilst limiting infection risk and transmission from the community into areas of acute care and vice-versa
- Removes infrastructure constraints and increases capacity on the main hospital sites for acute care
- Provides a significant cost-saving per square metre, helps reduce waste and embodied carbon when compared to new build projects
- Strong support from local councils as the initiative breathes new life into ailing high streets
To learn more about our services in this area, get in touch.
Book an appointment
