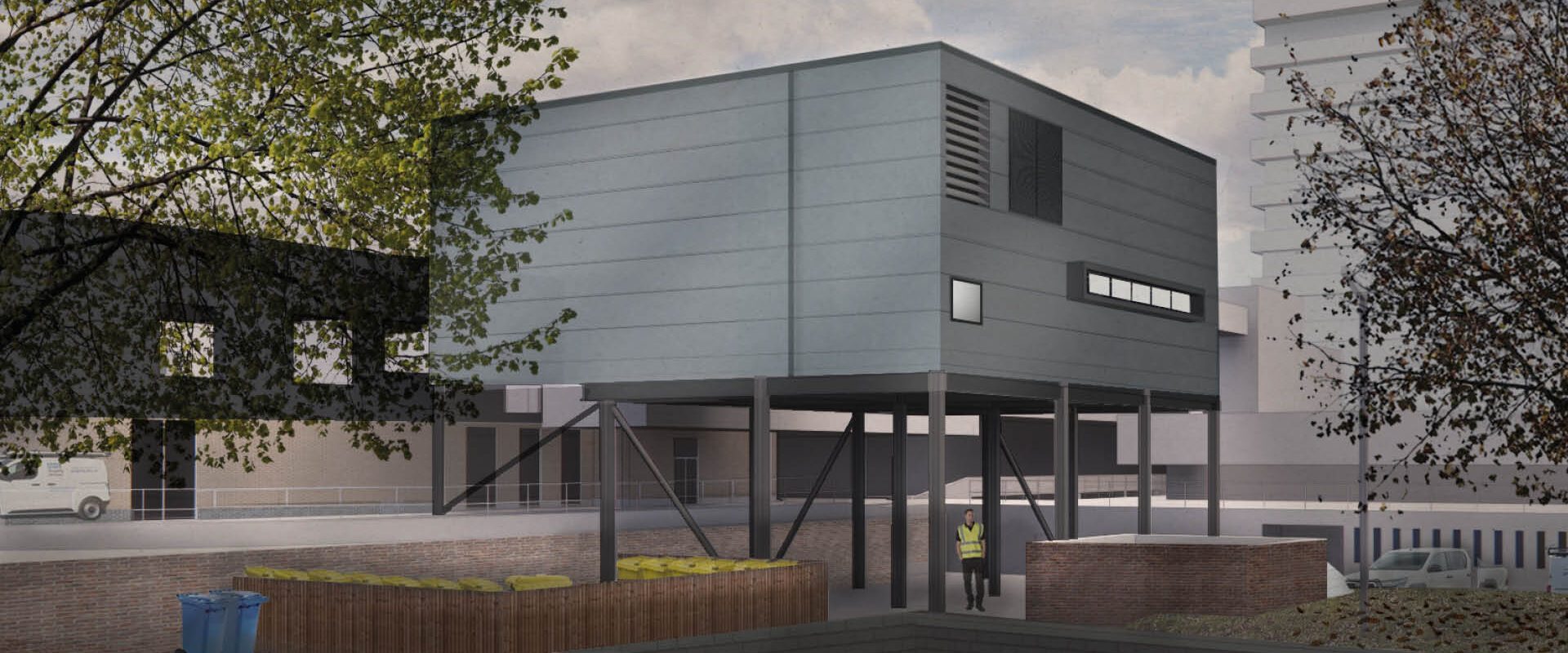Client
East & North Hertfordshire NHS Trust
Timeframe
10 months approx on site
Size/Area
680m2
Project Completed
Autumn 2024
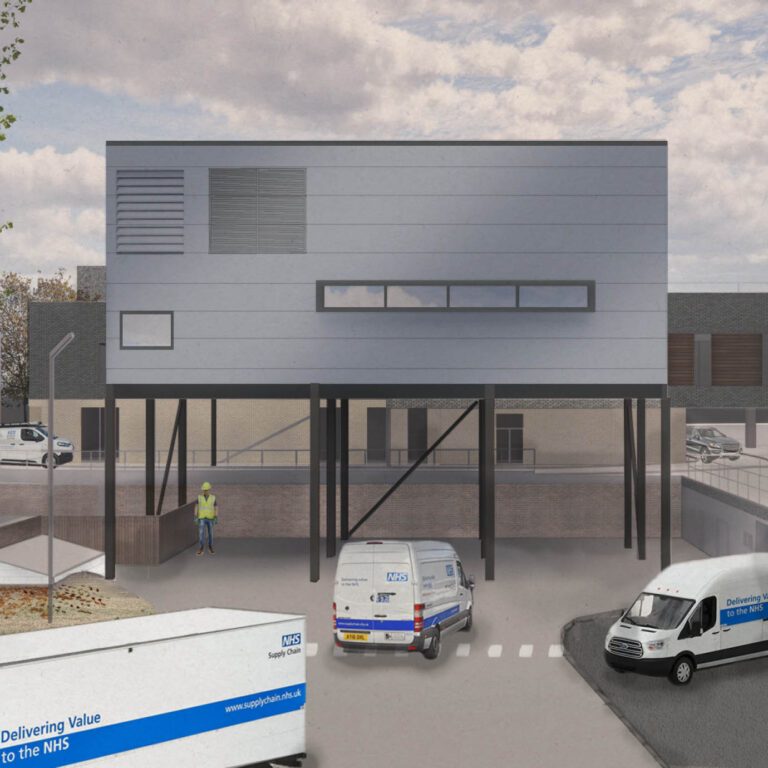
A central & specialist vascular surgery ‘hub’
Lister Hospital required a hybrid vascular theatre, enabling the hospital to become a specialist vascular surgery hub for the region to ensure round-the-clock access to the early diagnostics, decision-making expertise and emergency procedures necessary for the successful treatment of vascular conditions. As vascular services are very specialised, consolidating services and concentrating a sufficient number of procedures and specialists into a main surgery hub will help to sustain clinical expertise and improve outcomes for patients.
The theatre will help to improve efficiency and patient outcomes, as well as improved access to specialist staff and better theatre utilisation.
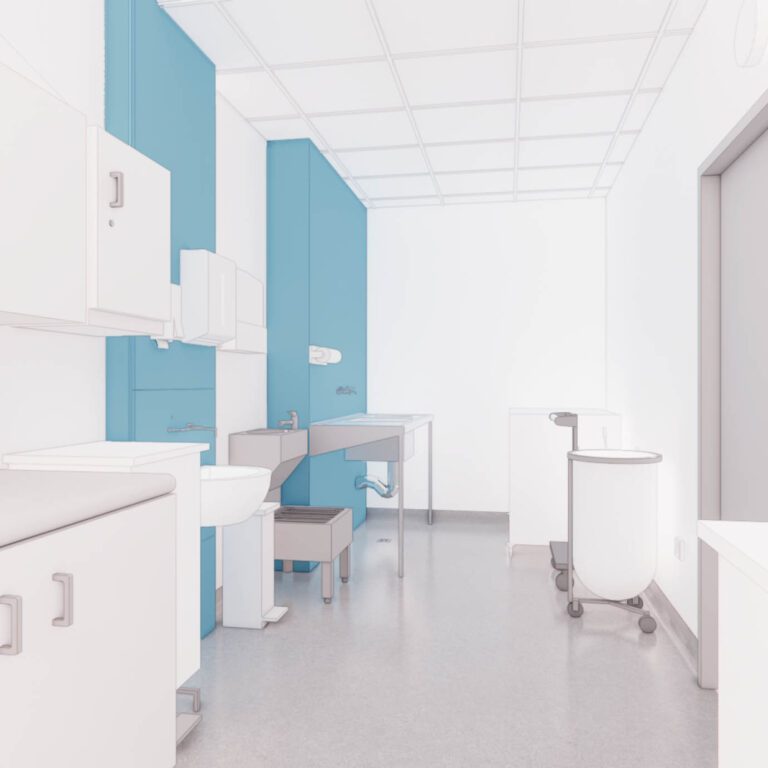
Increasing capacity for a wider range of surgery
A hybrid vascular theatre combines the aseptic environment of a modern surgical operating room with advanced medical imaging devices. This enables complex procedures to be undertaken with the assistance of radiology guided techniques with full anaesthetic support, in an environment with high quality lighting and a continuous flow of bacteria-free air. Less invasive procedures can be performed with improved accuracy and at lower radiation doses, benefitting both theatre team and the patient.
“This is an essential service change to help us provide world-class vascular services with a modern hybrid theatre, and also to maintain this crucial vascular service within Hertfordshire and West Essex. This will enable access to a 24/7 consultant-led vascular service with all facilities needed to provide treatments in a timely manner. We, as a multidisciplinary team, are looking forward to better caring for patients with vascular disease in the region.”
Professor Sadasivam Selvakumar, Vascular Network Clinical Lead and Consultant Vascular Surgeon, Hertfordshire and West Essex
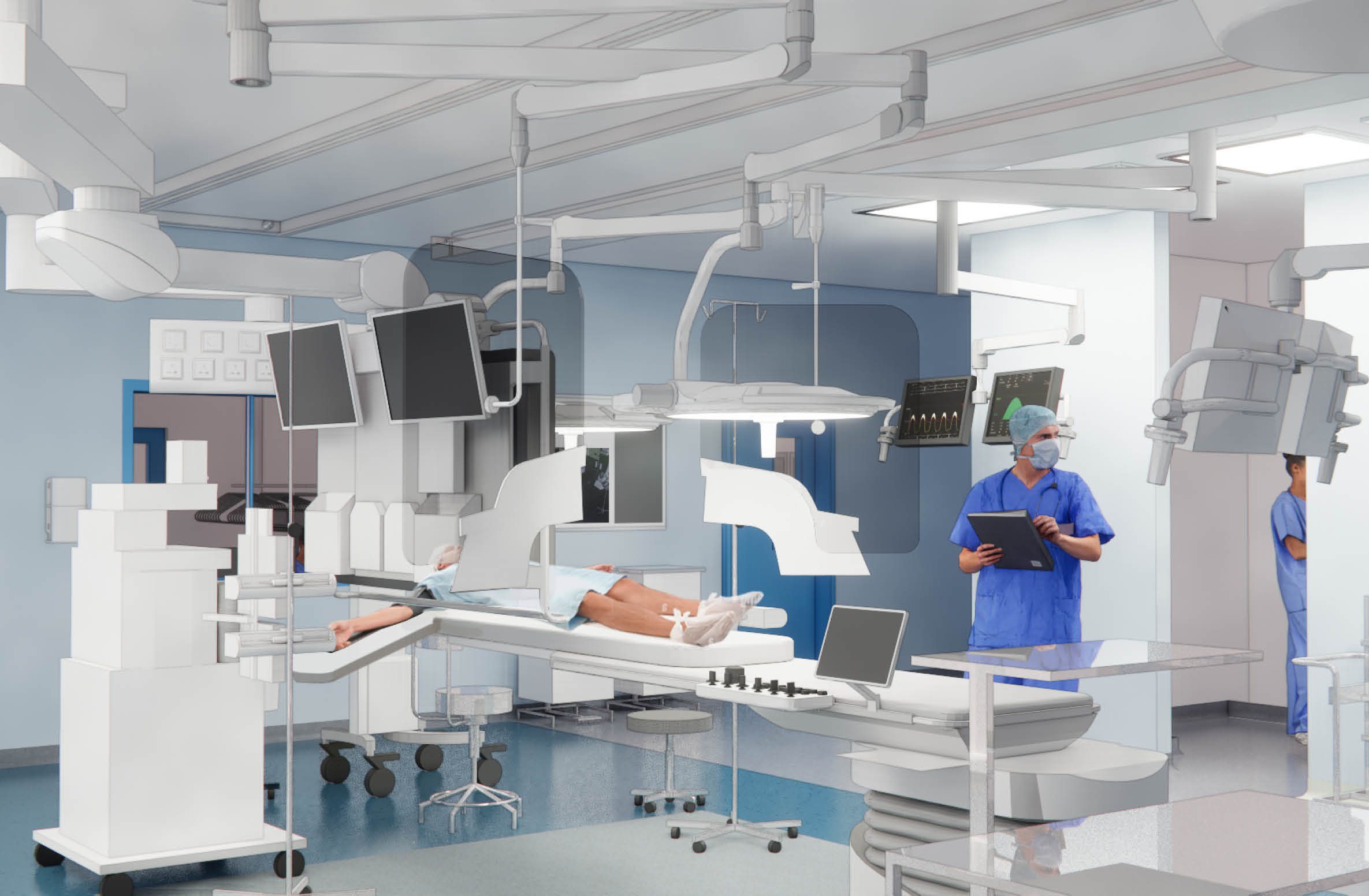
THE CHALLENGE
The complexity of this new theatre build demanded input from a wide range of internal and external stakeholders including surgeons, theatre nursing staff, anaesthetists, NHS fire advisors and radiation protection advisors, as well as medical technology, engineering and equipment designers and installers.
A key constraint for this project is the limited space to build and access within the current facility. The new theatre ward will be above a road, with a flow of vehicles needing to pass under the building.
The new theatre ward will be connected to the existing theatre suites and encompasses a stable (and large) platform to adequately house the new hybrid vascular theatre.
Due to the live hospital site, there must be no disruption to the wider hospital estate during the delivery programme.
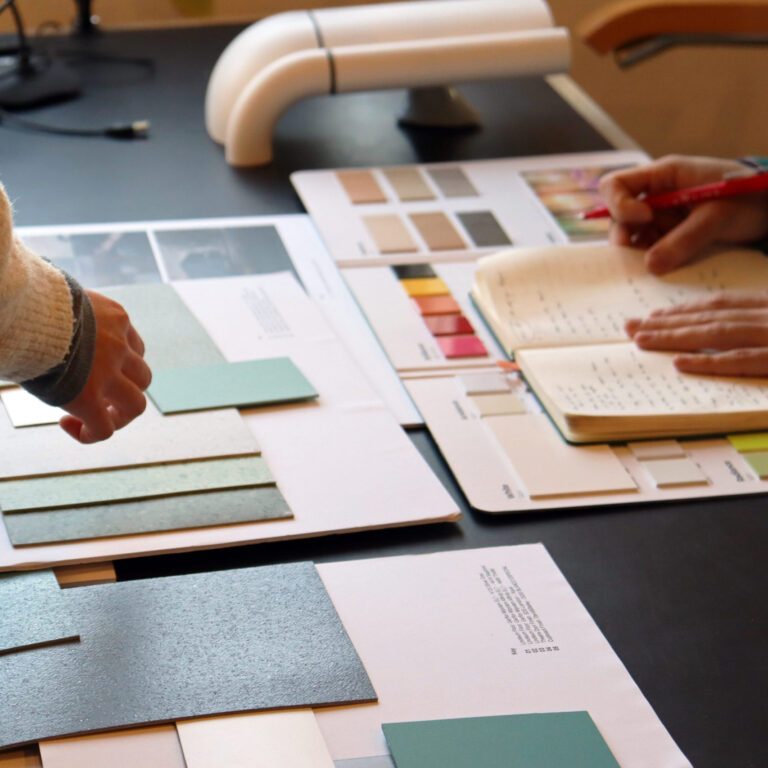
Working in partnership with the NHS
Working closely with stakeholders at the Trust, we were able to understand the requirements for clinical and operational outcomes, as well as the need to create a productive, safe and modern working condition for NHS staff. The design solution also enables the best possible integration to the existing site.
Designs were developed closely with the senior theatre team, including the surgeons and theatre sisters, through detailed clinical workshops and design sessions. Virtual Reality was also introduced to ensure for ease of testing the designs in the available space.
“Excellent Team. Knowledgeable, easy to discuss options, engaged in all aspects of the project.”
Kay Wandless, Vascular Sister, Lister Hospital
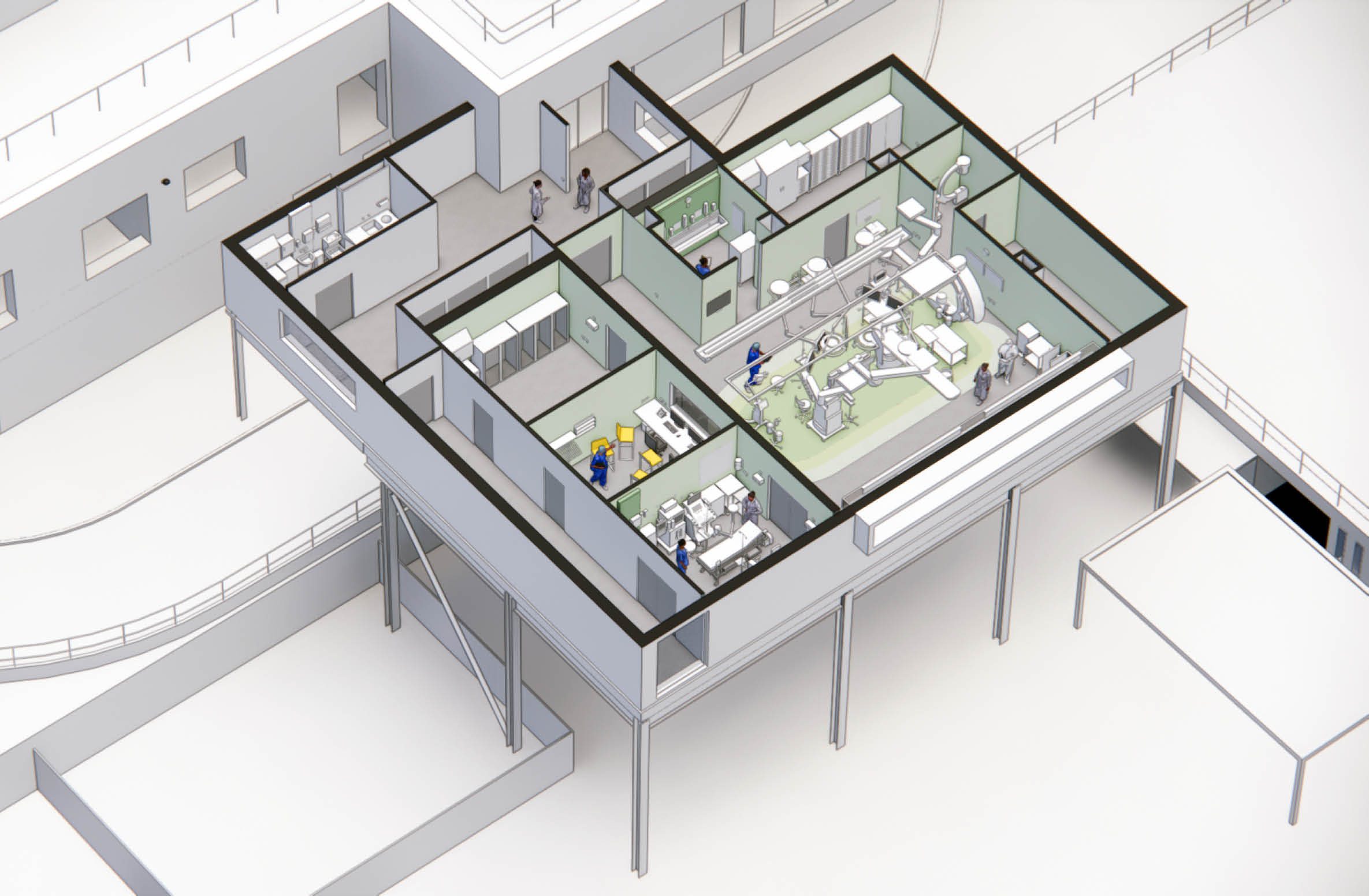
Designed to maximise performance and safety
The layout of the theatre and the patient and staff flows have been developed to maximise the performance and safety of the new facility.
The spaces provided within the theatre include a dirty utility sluice room, stores and preparation spaces, an anaesthetic room and the theatre space itself is supported by a control room to allow surgeons not actively engaged in the theatre work to support colleagues.
The new theatre will also integrate streaming and conferencing facilities for surgeons to allow for teaching in real time.
“It is a complex structure. It sits up on the first floor and straddles the road that goes underneath it, but it also drops down another level into the service yard. We have a traditional built structure and a traditional built link section because we need to get emergency vehicles under the building, and therefore need to raise that section higher. We’ve also got the modular element of the theatre too.”
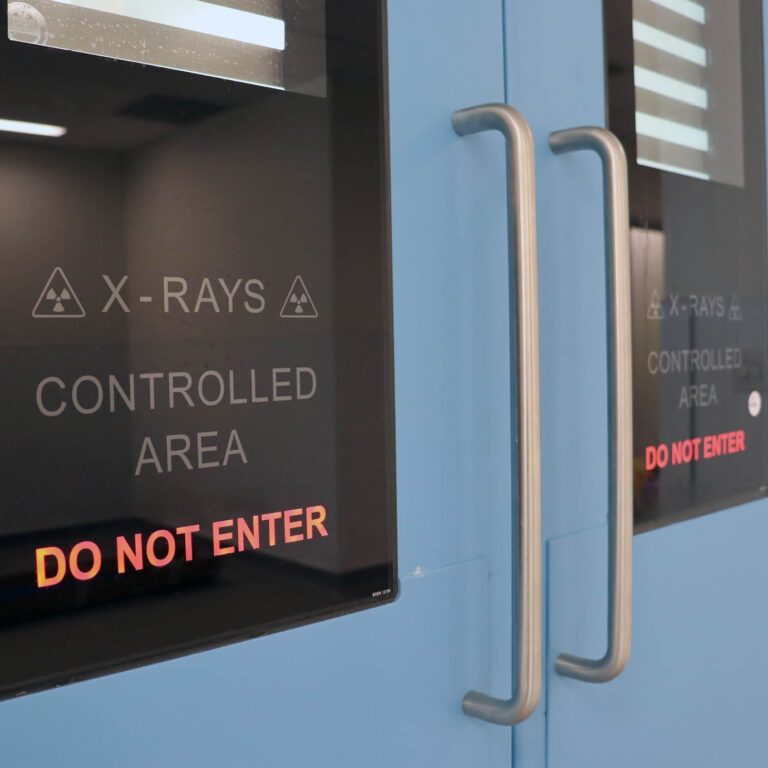
Utilising natural light
Unlike most NHS theatres, the operating room features windows and natural light to provide a sense of natural lighting for clinicians.
Shading cowls are implemented on the façade to prevent direct sunlight from penetrating and affecting the users. Additional windows ensure the approaching spaces are also naturally lit.
Image Guided Therapy (IGT) allows some patients to be conscious during the procedure so natural light is a key aid when diminishing anxiety. Previous iterations of the design denied some existing spaces in the theatre block of natural light and outlook, therefore the design we developed retains both.
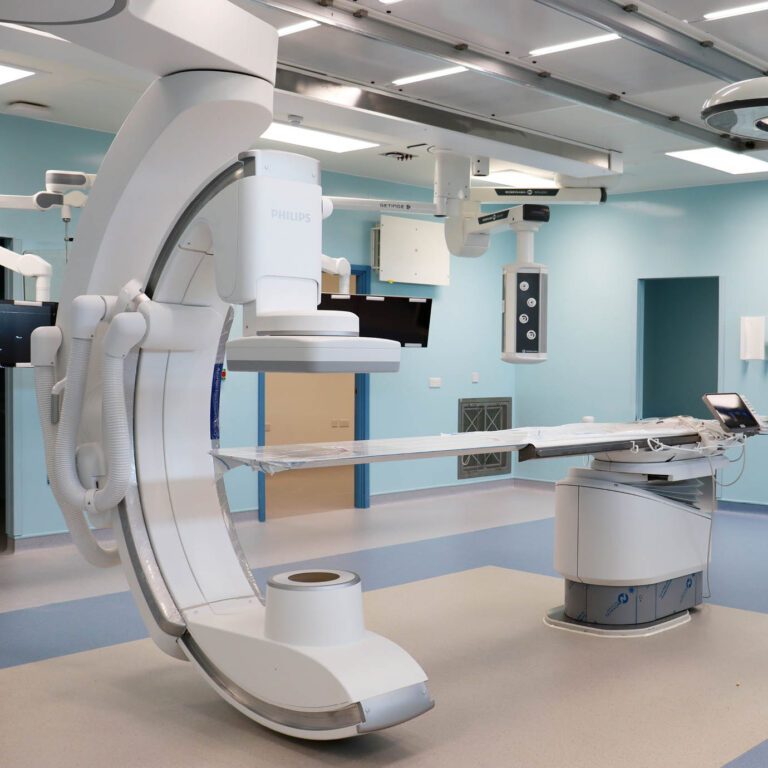
State-of-the-art technology
- The technology in the new hybrid vascular theatre includes state-of-the-art air ventilation systems, delivering 500 air changes per hour.
- Incorporated into the design are two medical gas pendants on double swing arms to give a greater reach and flexibility for the theatre team.
Technology featured from Philips includes:
- Philips C-Arm
- Table Pivot (to allow flexible positioning of a standard theatre table when the x-ray system is not needed) of -180°/ +90°
- Flexvision (58″ monitor ) plus two additional two screens on different mounts for extra movability
- UPS will be provided for the theatre.
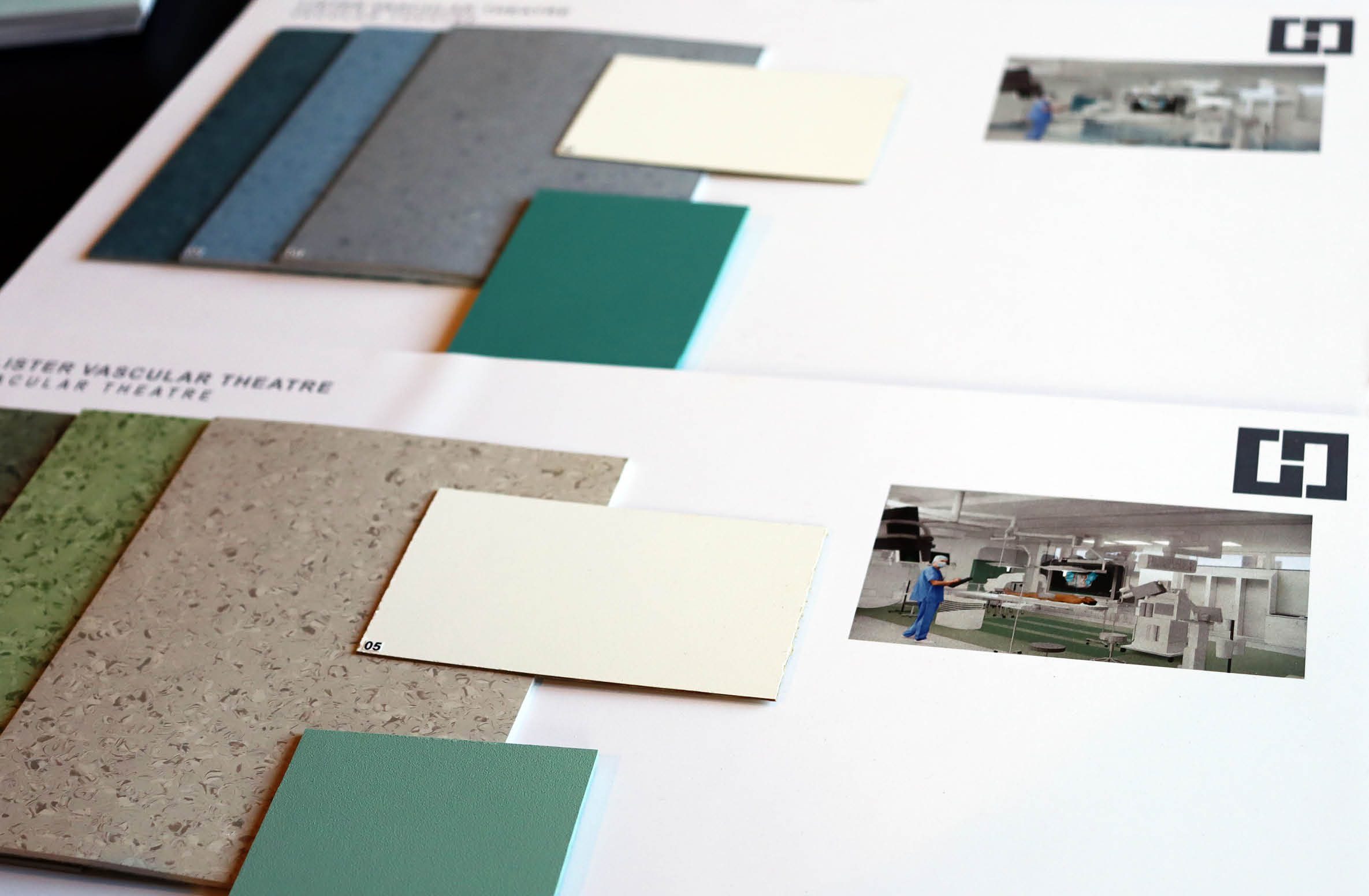
Three compartment clean air system
Clean air plays a critical role in infection prevention and control in a theatre setting, safeguarding the patients’ well-being by minimising the presence of airborne pathogens during medical interventions. For the new theatre at Lister, this technology is bespoke to the hospital.
“A special version of our clean air technology has been created for the new hybrid vascular theatre at Lister Hospital because we have had to split the canopy into sections either side of tracks in the ceiling to accommodate the Philips equipment.” – Andy Smith, Technical Director, Medical Air Technology (MAT).
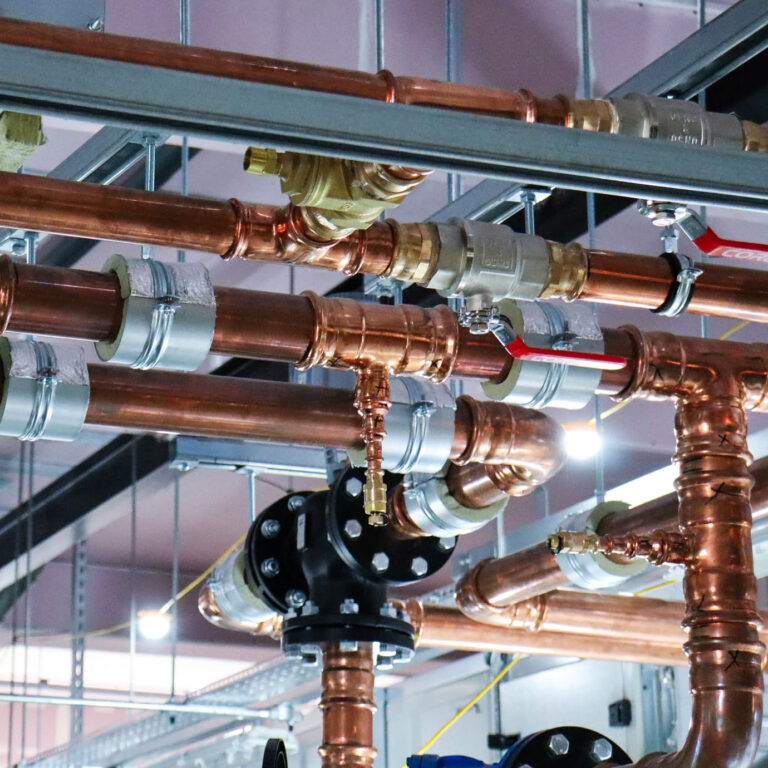
The first of its kind for the NHS and the UK healthcare industry
The three compartment hepafiltered and enhanced ventilation air system is a bespoke unit that has been designed specifically for Lister Hospital’s new hybrid vascular theatre. The principles are the same as a traditional Ultra Clean Theatre: to bathe clean air onto the patient using HEPA filters in a bank directly above. In a traditional, conventional theatre you would normally only have four ceiling air diffusers that would distribute the air in a turbulent fashion and the filtration is provided from the air conditioning system which is up in the plant room. In this system, however, the primary air from the plant room is fed into the recirculation fan chambers of the system. Here it mixes with return air and delivers it to the operating theatre via HEPA filters.
“The surplus of the primary air cascades out from theatre via separate devices called pressure stabilisers. An operating theatre needs to be maintained at 25 pascals, so the excess air goes out through these pressure stabilisers which are balanced to maintain the required pressure. Pressure stabilisers are designed so that if you open a door into the theatre, a certain amount of air will pass via the doorway to prevent dirty air from coming back and causing cross-contamination. In a conventional operating theatre you would only normally have 22 total room air changes per hour provided by the air conditioning system. With our enhanced ventilation system you also get 22 room fresh air changes plus 500 air changes air changes per hour directly below the canopy. This is a massive difference in cleanliness of the air and number of air change rates are provided by the system.”
Andy Smith, Technical Director, Medical Air Technology (MAT)
Incorporating modular construction
While the construction of the new theatre ward also includes traditional construction, to keep disruption to site to a minimum and to help reduce programme time, the theatre delivery also features fast-track off-site modular construction. Floorless modules were delivered to site 40% complete.- The construction of the modular units can happen concurrently to groundworks, helping to reduce the construction programme.
- The factory based construction of the modules helps to reduce delivery and vehicle movements to and around the hospital site, reducing traffic congestion.
- The controlled construction environment results in a highly efficient assembly process leading to greatly reduced material wastage. This can help to reduce the carbon footprint of the development, reducing waste to landfill.
“Due to our methodology and the excellent engagement we have had from the Trust, it’s been a really smooth process. Despite that it’s a completely brand-new theatre build, and a very complex building, and there is not one standard type of construction – floorless modules, traditional construction, floored modules – and many interfaces on many levels, the journey from concept to design and now into technical design has been seamless.”
Paul Plummer, Health Spaces
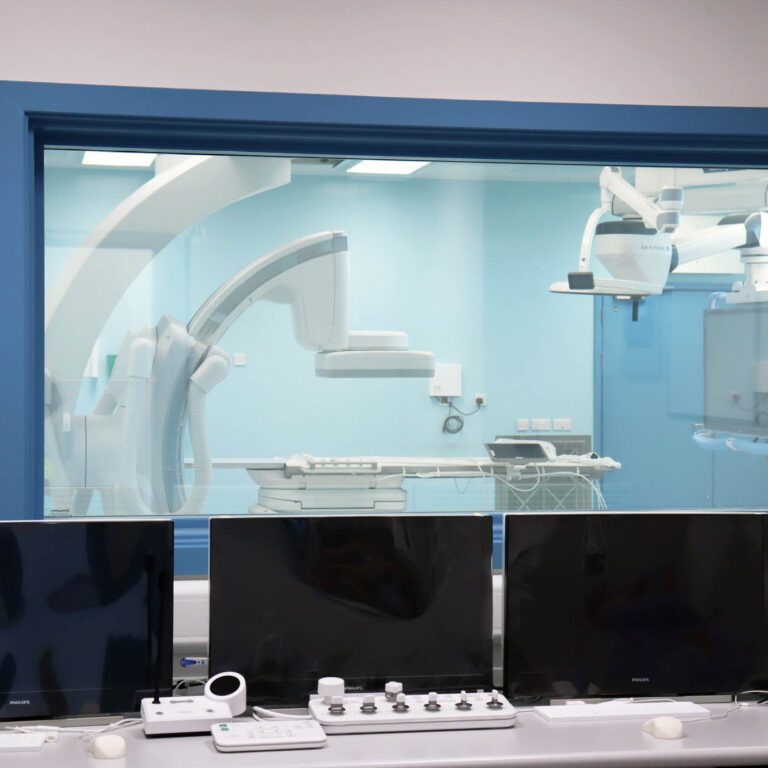
Sustainability in construction
.
The building will be sustainable and built with high standards and quality with much assembled off-site in factory settings – aligned with BREEAM and also NHS ‘Net Zero’ standards.
To assist with the Trust’s Net Zero aspirations, the healthcare design team developed the scheme to reduce CO2 as far as possible by selecting the most appropriate material, construction method and operating systems.
The design strategies optimise standardisation and Modern Methods of Construction. The design will conform with UK Test procedures, HTMs, HBNs and considers the embodied carbon in the manufacturing of the product.
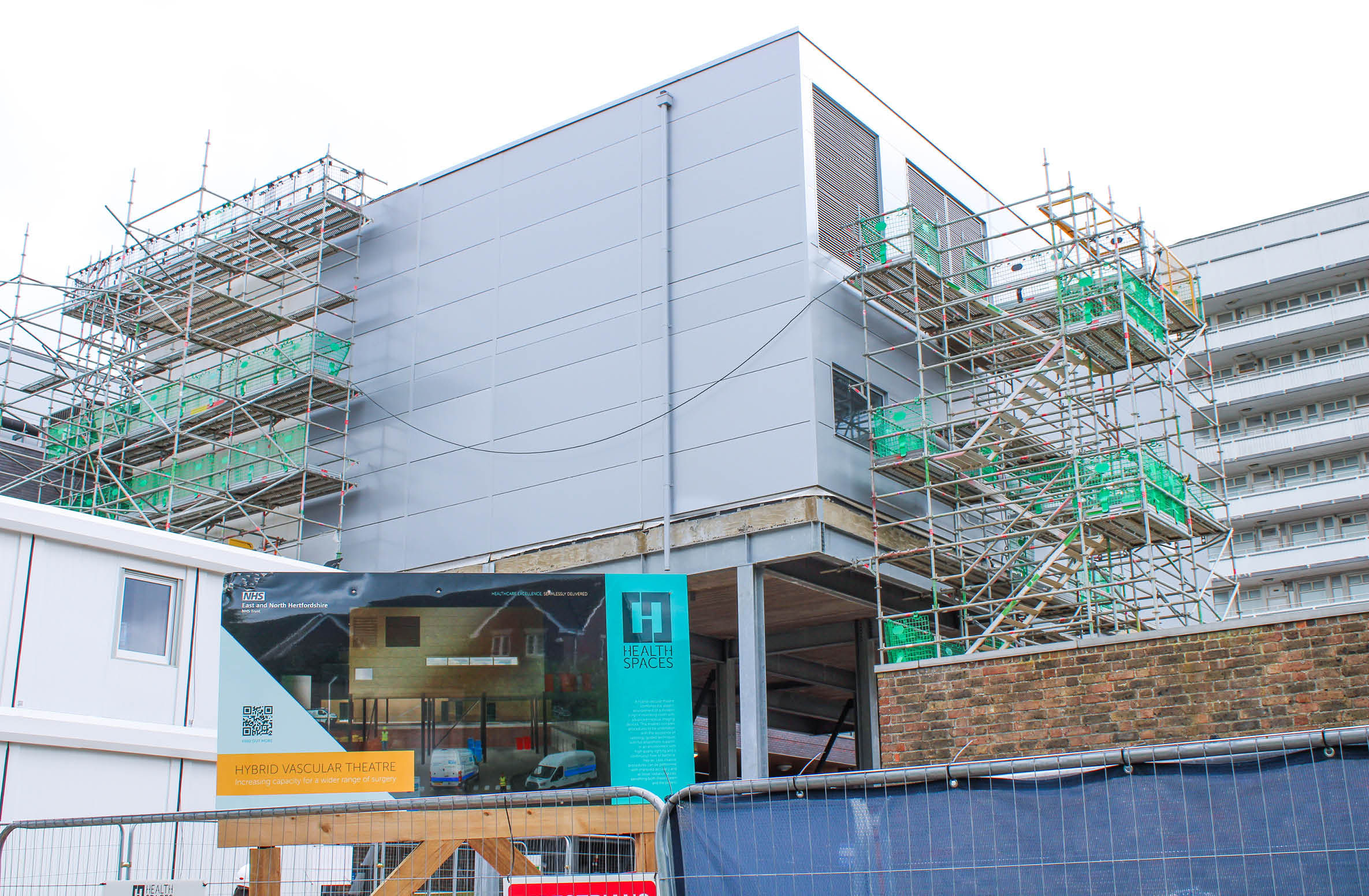
Current progress
The new hybrid theatre at Lister Hospital in Stevenage is funded by the Department of Health and Social Care, and the Hertfordshire and West Essex Integrated Care Board. Development of the new network service began following approval for East and North Hertfordshire NHS Trust to expand and become the specialised vascular hub, supported by the Princess Alexandra Hospital and Watford General Hospital ‘spoke’ sites.
Groundworks commenced in the autumn of 2023, followed by the delivery of the modular hospital bays through the night (the building came to site as floorless modules 30-40% complete). An in situ concrete slab was poured before all internal walls could be built.
The internal fit-out works programme continued at pace into summer 2024, with the building becoming operational in the autumn. The new hybrid-vascular theatre is due to open later this year following a period of staff training.

