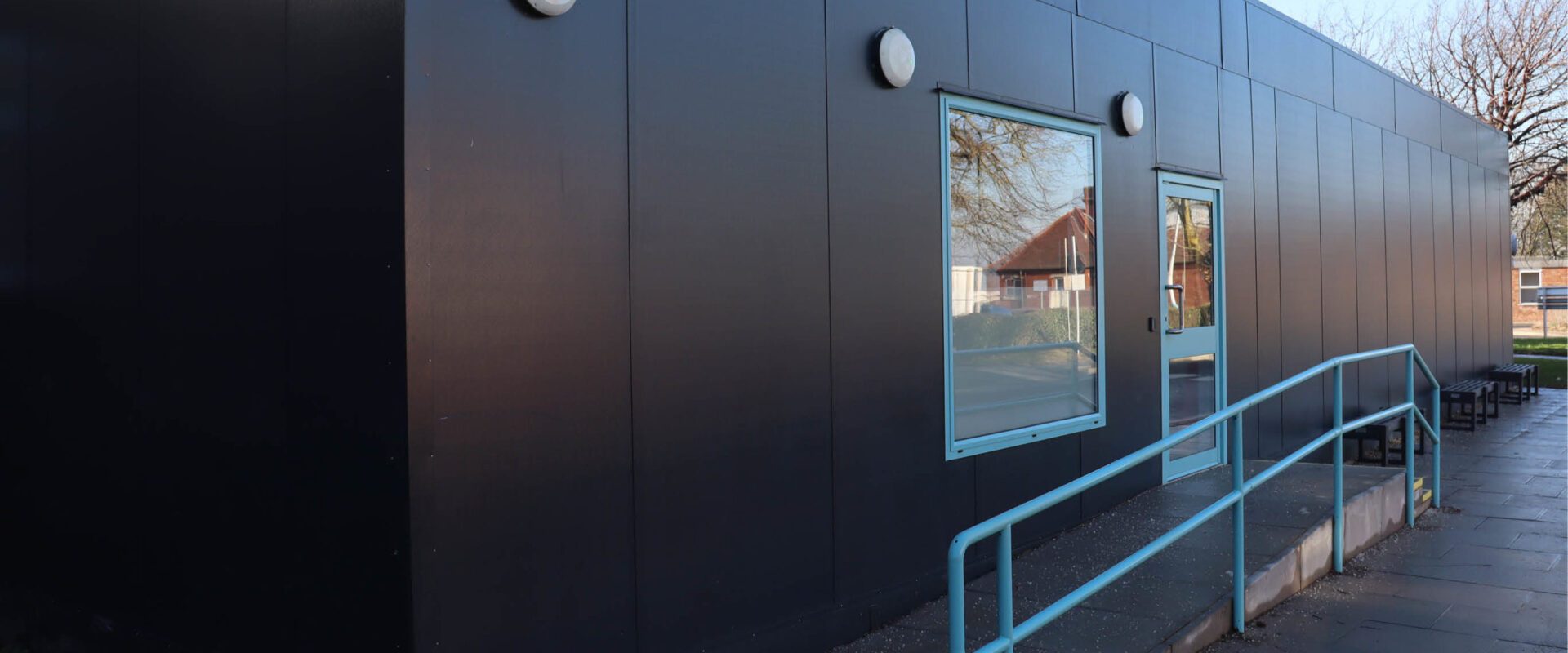Client
University Hospitals of Leicester NHS Trust
Timeframe
8 weeks
Size/Area
78m2
Project Completed
Summer 2022
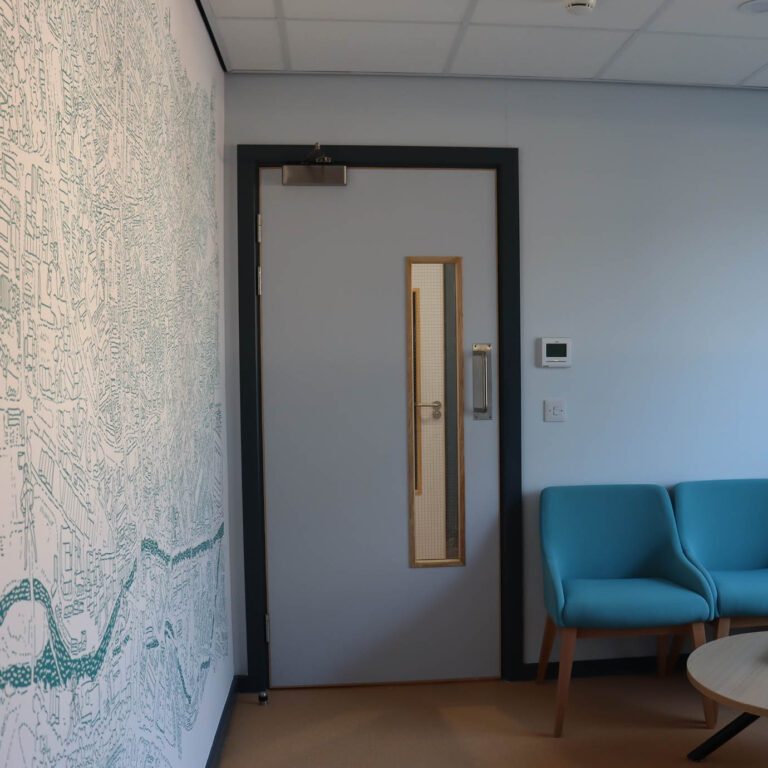
Rapidly expanding capacity for staff reporting & welfare
To improve patient experience by increasing space for staff operations and improving efficiency of workstreams, University Hospitals of Leicester NHS Trust urgently needed to extend its Radiology Department at Leicester General Hospital, creating a dedicated CDH reporting centre. The space required reporting for six operators, including a break-out space, WC and kitchenette.
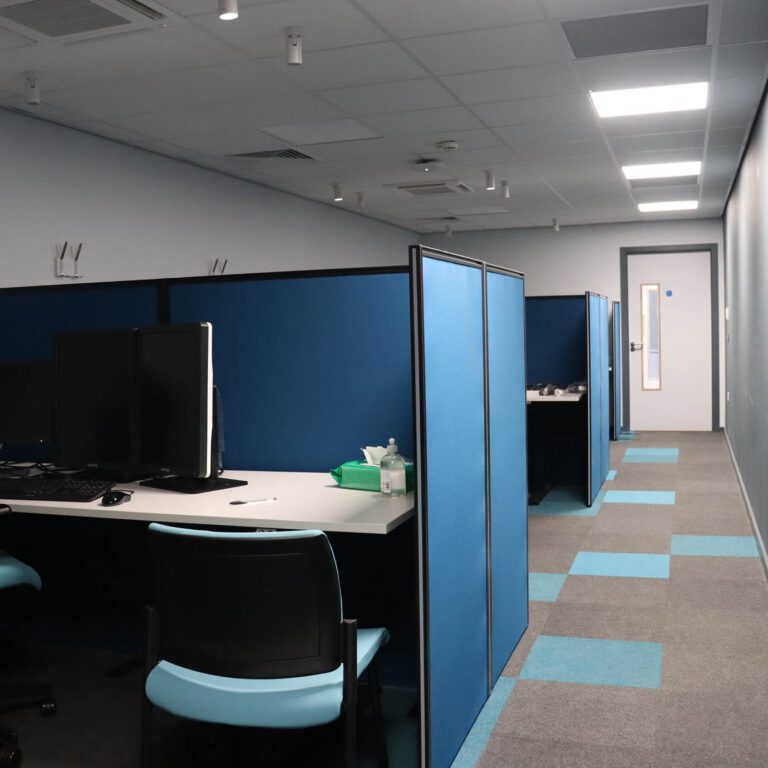
THE CHALLENGE
Due to the location of the space, Leicester General Hospital needed to ensure for rapid deployment with minimal disruption to existing services. The urgent nature of the requirement did not allow for a traditional construction to be built at the hospital site – Modern Methods of Construction (MMC) were required for this new hospital construction.
Working within a constrained programme and budget, the design required careful planning of space to ensure a suitable collaborative working environment could be created. The most appropriate lighting conditions would be required to support the radiologists when reviewing the x-rays.
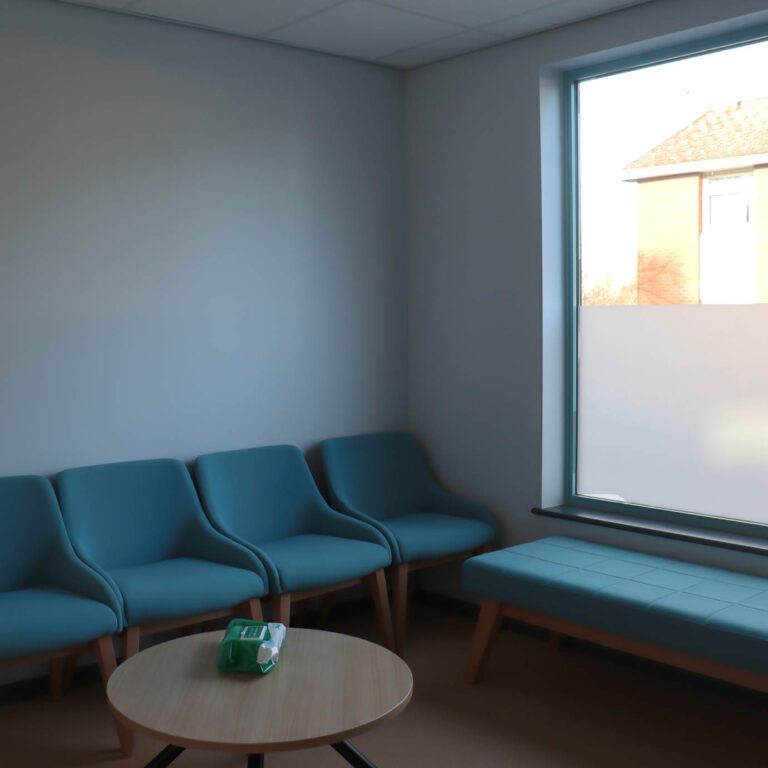
Understanding the site strategy
Responding quickly with a site visit, Health Spaces worked closely with clinicians at University Hospitals of Leicester NHS Trust to understand their individual requirements and the wider site strategy across the Leicester General Hospital site. It would be important that radiologists from other hospitals at the Trust could effectively use this new healthcare space.
Working in partnership with the NHS teams at Leicester, Health Spaces designed and developed a bespoke turnkey modular build. The space incorporated six radiology reporting desks, four screens per desk, dimmable lighting for each reporting station, soundproof barriers between desks, cooling and ventilation. In addition, the CDH provided a break-out space for staff, complete with kitchenette and WC. The modular units were manufactured off-site, ensuring for rapid on-site deployment with no disruption to the live hospital site.
“To have had the chance to have input into the design and specification, through to seeing the building delivered and to getting the imaging equipment installed has been a great process to be part of. It’s been a great example of the various departments within the Trust working together to improve the facilities at UHL for both our staff and patients. The Leicester-themed wall art in the break-out space is also a great talking point for the staff over a cup of coffee, and something that we are grateful to Health Spaces for suggesting!”
Imaging Systems Manager
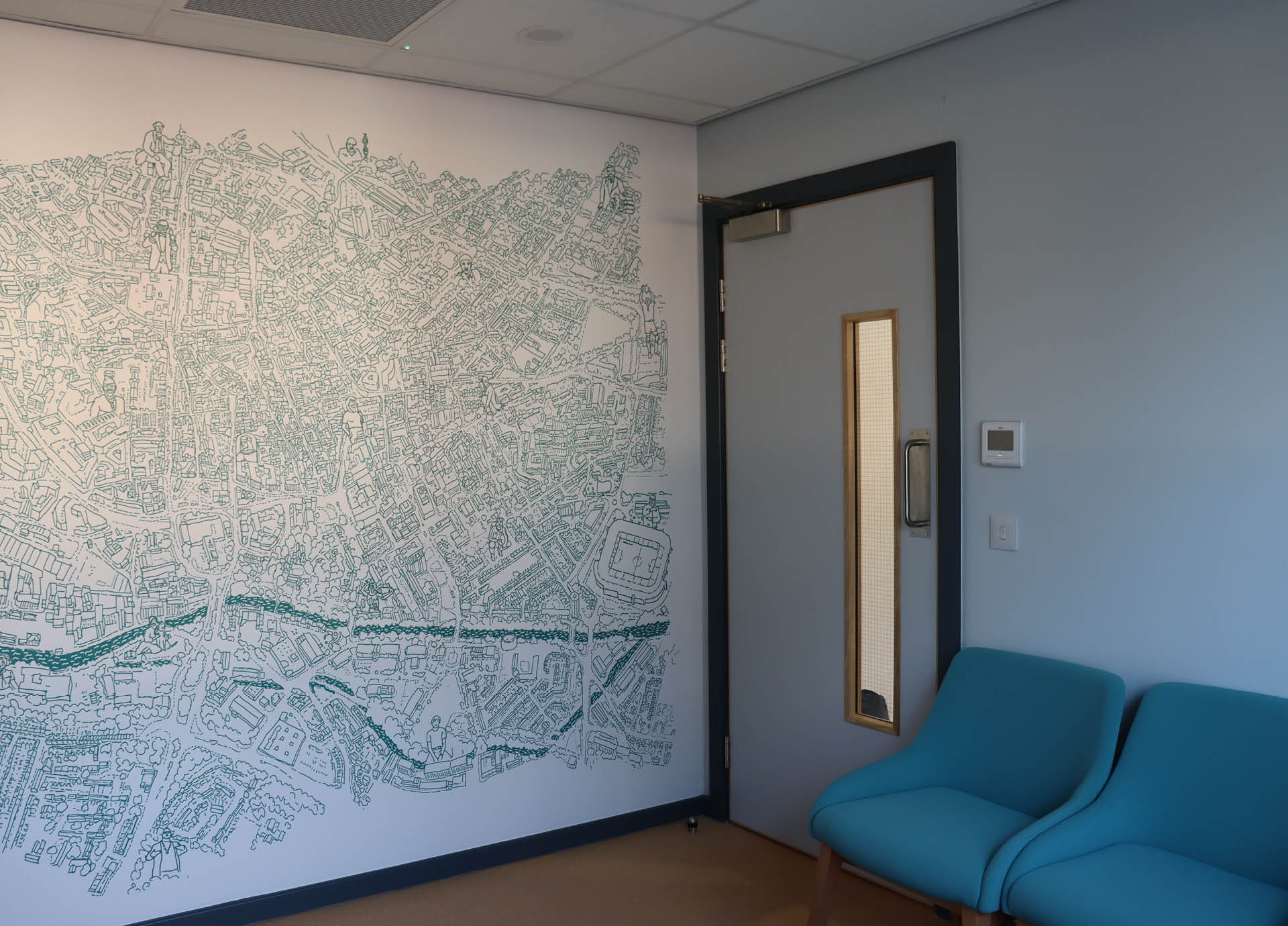
Designed to be acoustically very comfortable
The reporting hub would form a critical component of the community diagnostic hub for the hospital. In the design process architects worked extremely rapidly with the Trust and the radiology team to take a seed of an idea and develop it into a buildable solution which is now on site a couple of months later on.
As with all of our work, we try to find how we can support the user and users in the designs. The reporting room itself is designed to be acoustically very comfortable, it has adjustable lighting for each of the workstations as well as innovations such as adjustable height work benches to ensure that physical comfort isn’t a distraction for the clinicians.
In this video Jaime Bishop, Healthcare Architect, highlights the key components of the design journey.
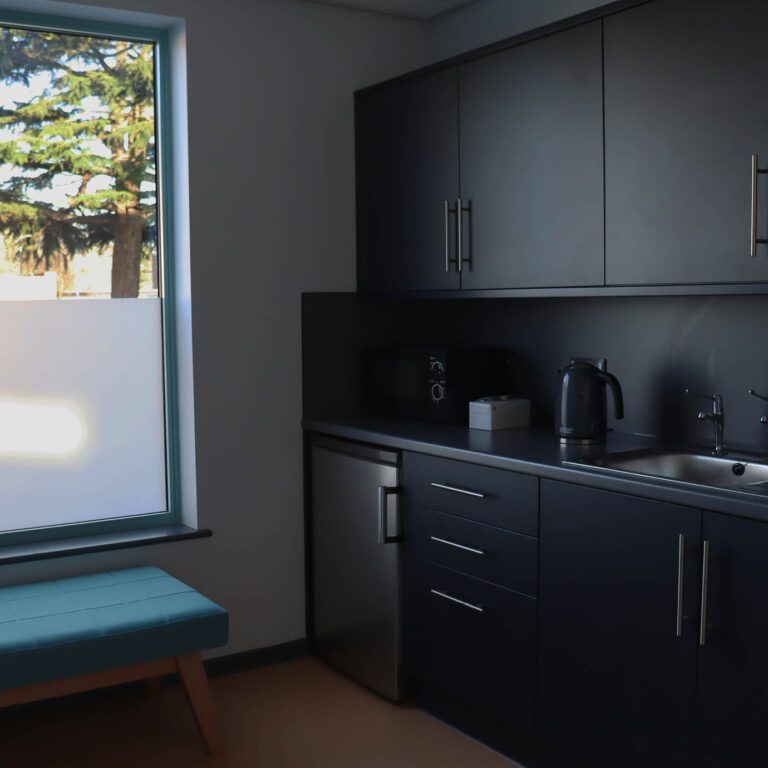
The Health Spaces’ difference
A key component of the design was the staff break-out space, encouraging interaction between the clinicians, but also offering a very different and contrasting space in terms of contrasting levels of natural light and views, to support the users’ eye health by changing conditions and depth of viewing field compared to the close-up inspection of clinical images.
The finishes to the reporting room were also designed to give a visual break within the space. We included elements like brighter colours, artwork and a large picture window to give this real contrast to the space staff would be in for most of the working day.
The space is designed to be easily cleaned and decontaminated using methods of built-in infection control to ensure clinical teams can effectively prevent and control any infection risk.
“The idea was intended as a ‘Who’s-Who of Leicester’ meets ‘Where’s Wally’ – this tongue-in-cheek reference is rooted in our aim to offer some visual relief to the radiologists. The naturally lit kitchen with its whole wall birds-eye view of Leicester affords the users some long range relief from the intensive short range focus of their daily work.”
Richard Henson, Architect
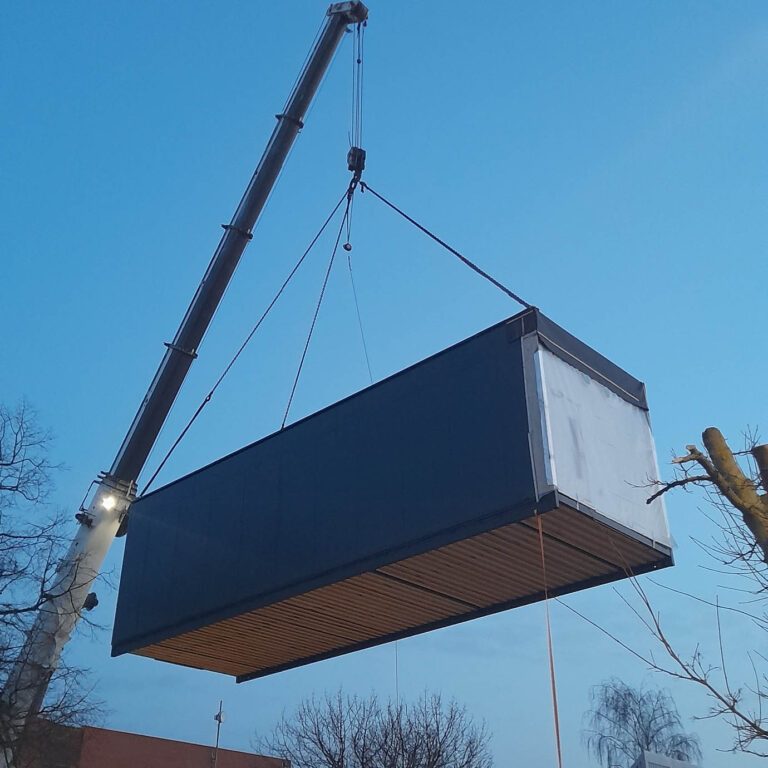
Modular installation
Modular units were manufactured off-site to ensure for minimal disruption for the Trust’s operations. Due to the nature of this modular build, deliveries to and from the hospital were minimal. The modular units were delivered by an articulated HGV vehicles, and unloaded using mobile craneage which was coordinated with the Trust’s site management and health and safety teams. All deliveries were managed via ‘Just In Time’ methods. Following delivery, a short installation process was undertaken before being operational for staff to use.
“Once we got to site, the benefits of off-site modular construction became immediately apparent – the minimal groundworks and infrastructure installations meant that within a week the disruptive works were complete, and even these were limited to minimal excavations and we had no noise complaints from elsewhere on the site!”
Oliver Needham, Capital Projects Manager
.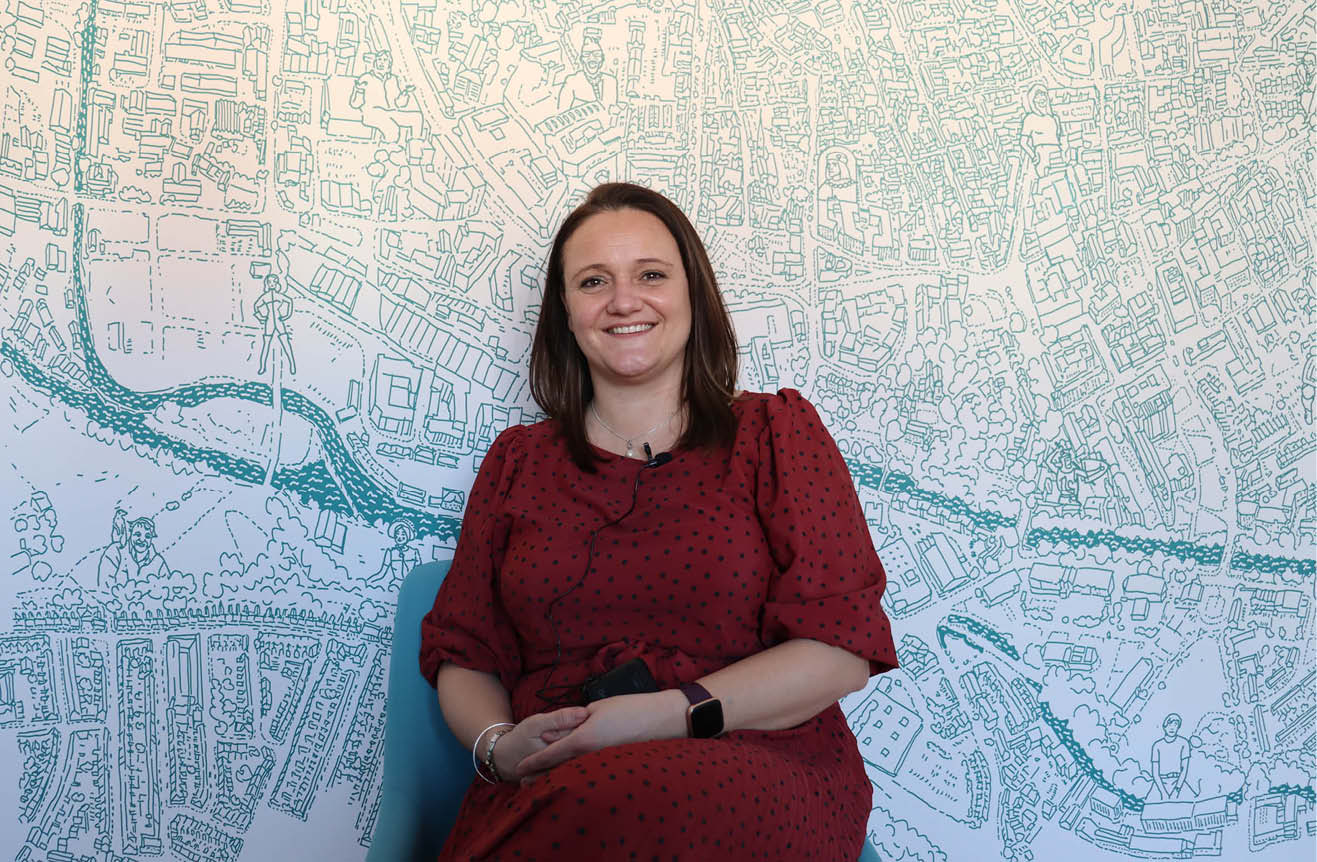
Improving patient experience and staff welfare
“The environment created has allowed us to work on the efficiency of our cold session reporting; there are now enough workstations for everyone to use for reporting, helping us to reach our turnaround targets.
“The reporting hub has also improved our productivity from a wellbeing perspective too; our staff have a calming environment to work and rest in; the team has their own space to get a coffee and have a break away from work. In many cases, staff have preferred to work in this space rather than at home.” – Gemma Coles, Deputy Operational Lead for Imaging, Leicester General Hospital.

