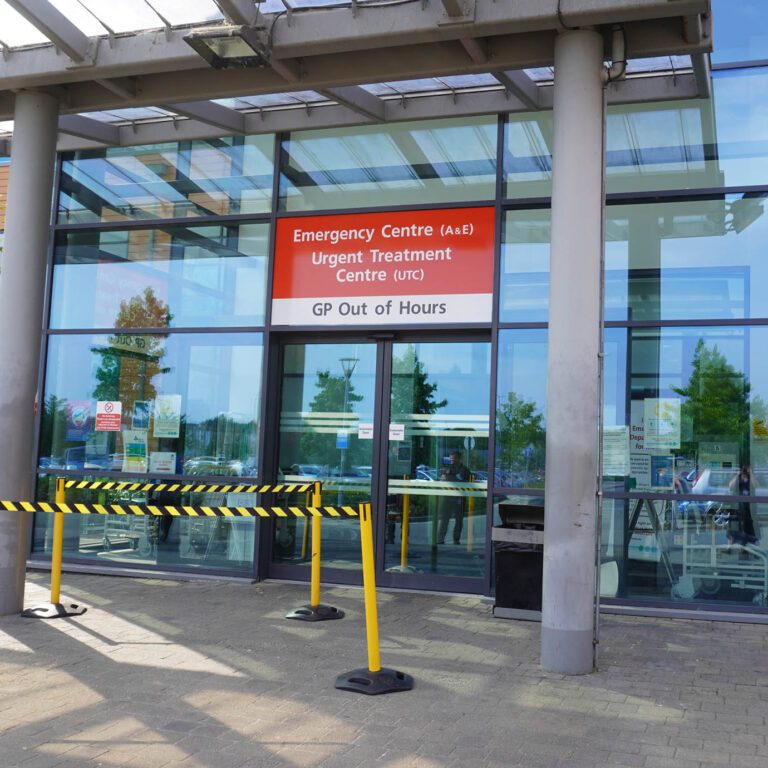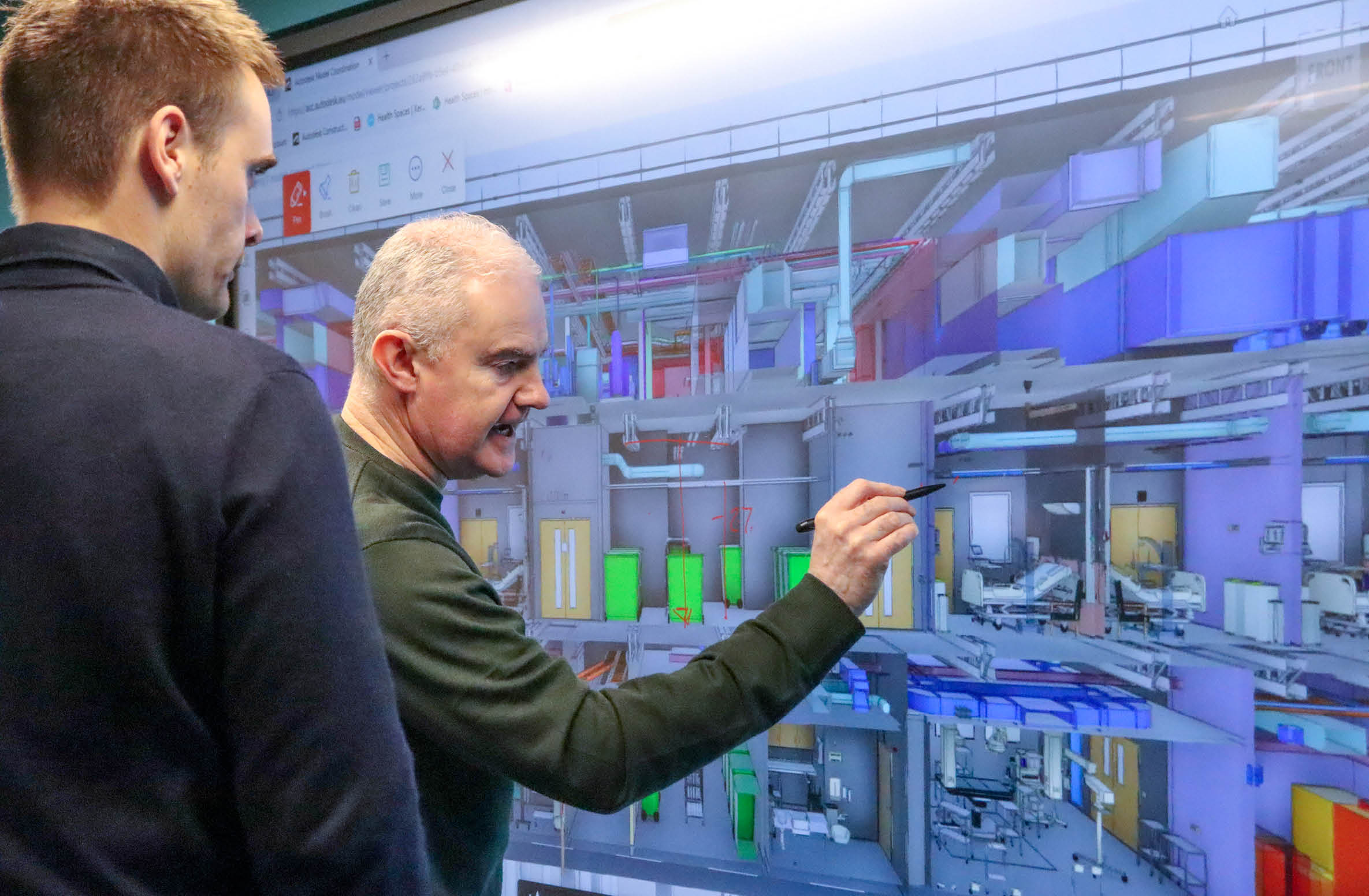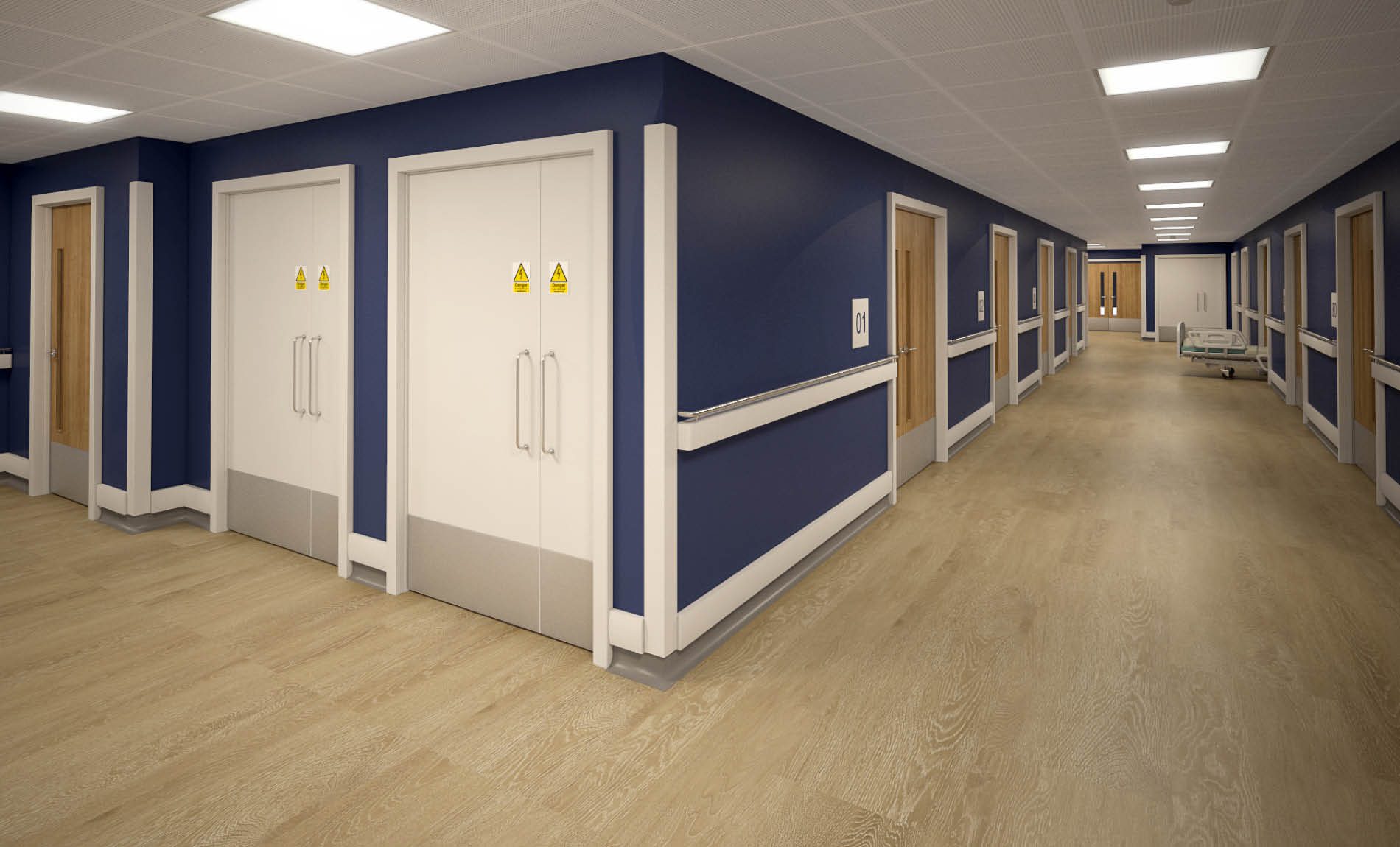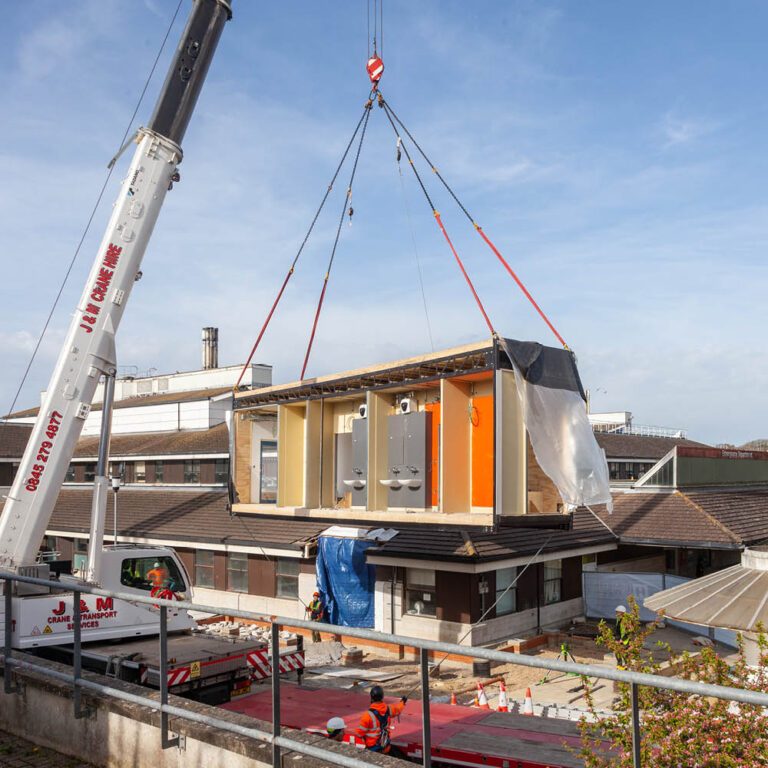
Emergency care spaces
Health Spaces is supporting the Urgent and Emergency Care Recovery Plan by providing specialised design and build services tailored to meet the growing demands of urgent and emergency care areas.
Our one-team approach focuses on optimising layouts to create exceptional patient-centered environments that enhance the flow of emergency care and reduce bottlenecks in high-pressure settings, all while delivering excellent spaces for patients and staff.
- Design of new urgent and emergency care centres – Urgent Treatment Centres, SDEC, A&E, minor injury units
- Expansion of existing urgent & emergency care spaces – from A&E extensions to refurbishment of emergency departments
- New emergency care builds
- Ambulance Receiving Centres
Without being restricted to any one type of construction method, we can bring the optimum delivery method for your bespoke project – whether that’s modular construction, traditional construction or a hybrid approach.
Book an AppointmentClinical engagement – from concept to completion
As with all of our healthcare design work, we take the time to find out how we can support the user and users through design.
Our workflows follow a consistent ‘Understand, Create & Deliver’ methodology to facilitate rapid deployment of new emergency care facilities, or the expansion of existing ones, to meet the surge in patient numbers.
Our workflows ensure for clinical engagement at every step.
- Understand: we take the time to understand your clinical and operational requirements, alongside your wider urgent and emergency care recovery plans.
- Create: design specialists translate the strategic brief into tangible design, ensuring for stakeholder input and engagement through the design phases. Construction delivery specialists work hand in hand with design to ensure current cost knowledge and buildability intelligently informs the design journey.
- Deliver: de-risked and seamless delivery of your new urgent and emergency care space.

Building for the future
As with all of our work, when designing new urgent and emergency care spaces, we put an emphasis on flexibility and future-proofing, designing spaces that can adapt to evolving healthcare needs while maintaining compliance with safety and regulatory standards.
Our commitment to ergonomic design and operational efficiency directly supports the goals of the recovery plan in streamlining urgent and emergency care delivery.
Book an Appointment
Designing a new Urgent Treatment Centre (UTC) – case study
Working with North West Anglia NHS Foundation Trust, Health Spaces delivered a new Urgent Treatment Centre, harnessing the benefits of modular construction to ensure for a fast-paced delivery at a live hospital site.
Using modular construction ensured for minimal disruption to existing patient and staff operations.
Read more: Designing and Building a Urgent Treatment Centre.

Emergency department – designing spaces for NHS staff
Our healthcare construction project at Conquest Hospital involved designing a new welfare space for emergency department staff. The space need to feel connected to the main hospital build but also provide a dedicated and separate space for staff to rest and take a break. Modern Methods of Construction was utilised as the delivery method to ensure for rapid deployment into a busy location.
Explore our healthcare case studiesBeyond Urgent & Emergency Care
As hospital estates and design consultants, our workflows also support strategic healthcare consultancy in the following areas:
- Emergency department streaming
- System-level resilience & surge planning
- Ambulance handover preparation
- Facilitating quicker patient discharge
Get in touch to find out more.
Book an Appointment
We’re dedicated to creating exceptional patient experiences. Our values guide us in achieving our mission of transforming the way patients and staff receive and deliver care.


