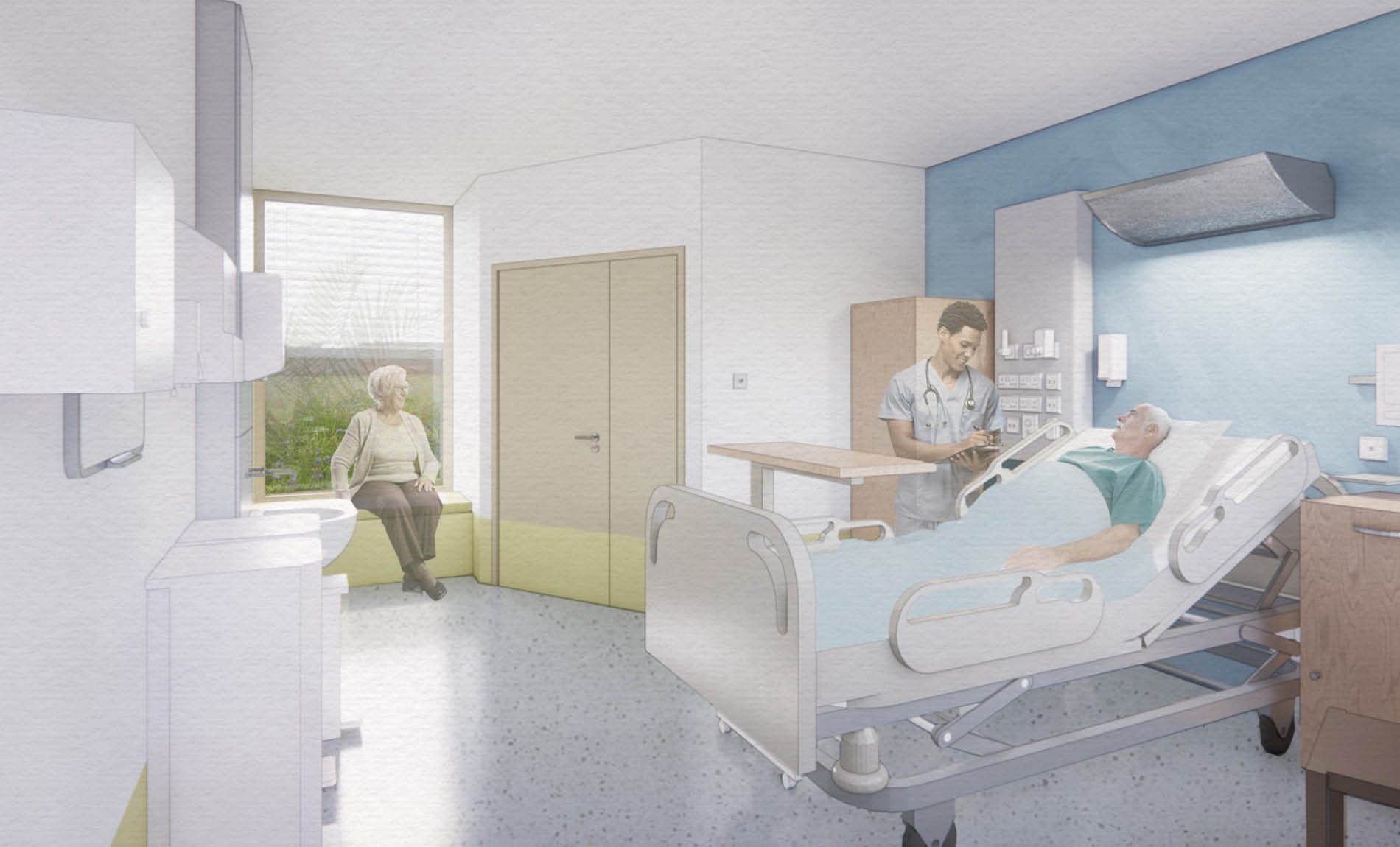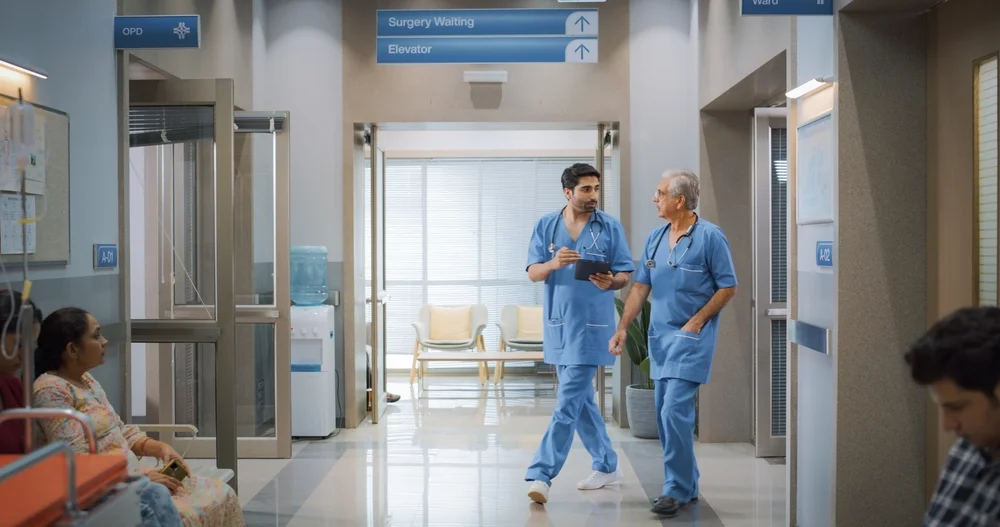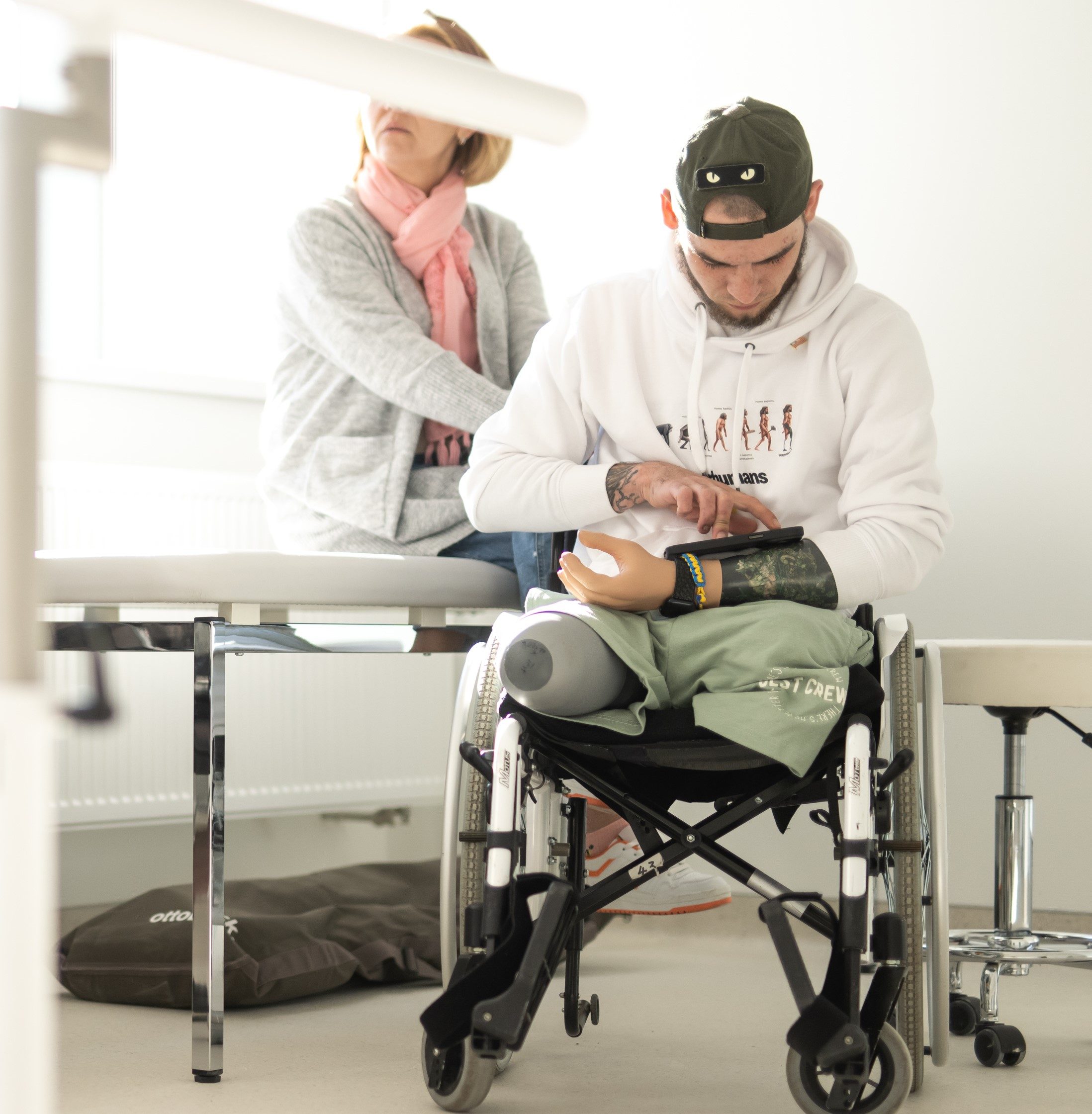Delivering the next generation of NHS hospitals
A modular building being developed at the James Paget University Hospital site in Norfolk is helping to create a blueprint for the delivery of the 40 schemes promised under the Government’s New Hospitals Programme (NHP).
Design and build specialist, Health Spaces, is working with James Paget University Hospitals NHS Trust to develop the 28-bed ward, which will provide additional capacity until a new hospital is built on the site.
And the trust will use the new build, which has received £15m of funding from the Department of Health and Social Care, as a ‘concept ward’, trialling various principles related to the delivery of hospitals under the NHP.
A fresh approach
The plan for the modular building includes two four-bed wards and two isolation rooms, but the space will primarily offer single patient bedrooms, which marks a fresh approach for the trust.
Paul Morris, chief nurse at the hospital, said: “We have made the decision to develop a new ward space that showcases the possibilities of what our new hospital could look like in the future.
“Providing single bedrooms will give our patients and their families and carers additional privacy, and a quieter environment for their care.”
“We are excited that this facility will also provide our nursing and healthcare staff with experience of innovative new ways of working – and we will listen to their feedback, and the views of patients being cared for on the ward, as we continue our plans for a new hospital.”
Health Spaces has worked with the hospital team from the outset, providing a design and build turnkey solution utilising offsite modular construction methods.
The use of Modern Methods of Construction (MMC) in this way has helped to reduce the overall programme time and disruption to the live hospital site.
Delivering efficiencies
Kelvin Moulding, director of Health Spaces, said: “With the modular units now in position, it is exciting to see the new hospital building starting to take shape which, when complete, will play a crucial role in helping the hospital deliver improved care to patients.
“While the utilisation of volumetric modular has ensured minimal disruption to the hospital, it has not compromised design or quality. Working closely with clinical and estates teams, our architecture teams have been able to fully understand the hospital’s specific requirements – thinking through all the details around improving the patient experience and delivering operational efficiencies.”
And it is this close partnership which is one of the key takeaway from the scheme.
Speaking to BBH, Moulding said: “The key objective to any project is to give the hospital what it needs to be able to deliver world-class clinical outcomes and give patients a great experience.
“Our approach as a design and construction partner has been critical as we have worked with the trust from the outset to lead on the design. We had excellent user engagement and one thing we would advise other trusts to do is to ensure you get the clinical team on board early and ensure the project is given strong support from the board to be able to make decisions.
“You need to be speaking to the people who will ultimately use the space as well as the estates team; you have to bring everyone together to make this change possible. The trust has not had a ward with this ratio of single patient bedrooms before, so it’s not just a new approach for the estate, but for the clinical and support teams too.
Working with a healthcare specialist is also important when delivering projects successfully, he added.
“Getting a partner on board that can lead on both the design and construction is key to getting these complex schemes over the line at pace,” he said.
“Having a partner experienced in both delivering MMC construction projects and, more specifically, working within the complexities of healthcare is crucial. Building these facilities can absolutely happen fast – it’s about finding an experienced partner and procuring it right.”
The use of MMC for the James Paget scheme reflects the Government’s preference for offsite construction methods for the delivery of all new public building projects, including the NHP schemes.
Moulding said: “Latest design standards and best practice is about moving away from traditional open bays to deliver more single-room patient environments.
“We need to embrace new ways of working and new processes. Modular facilities are not about bouncy floors and poor ventilation and lighting anymore; and they are not just a temporary sticking plaster. It doesn’t have to be that way! Modular solutions are a great way to achieve key aims such as net zero carbon and BREEAM, and they have come a long way from the vision many people still have in their minds.
“Aesthetics have moved on a lot, the buildings can be fully compliant and have structural integrity to last. We are delivering buildings these days with long term structural warranties, so they are not temporary fixes or substandard by any means.
“By working with a turnkey design and build healthcare specialist, MMC projects can happen fast, and the client gets a long-lasting building that is adding value.”
However, the modular construction market remains hindered by several issues, including transportation, as projects are limited to what can be transported on the back of a truck – and this often means dozens of journeys over long distances from the factory to the site, which adds to the carbon footprint of projects.
Moulding said: “I would like to see some development in modular systems around ‘flatpack’ solutions, allowing for more-flexible delivery and reducing the environmental impact.
“If a project is 80 modules, then that is 80 lorry deliveries. If we could reduce that through technology, it would reduce the number of deliveries necessary.
Moulding said: “A question that is often asked is, does the MMC industry have enough capacity to deliver the 40 new hospitals the Government has committed to building? The labour required for MMC is similar to traditional construction approaches, but carried out in a more-controlled factory setting. What we really need to work on is where these factories are.
“If you’re building a £300m hospital, then maybe there is a case for setting up a factory just a few miles away for the duration of the project. We need a creative approach.”
Current progress of new hospital build
The new ward at James Paget Hospital is due to complete in April and will be situated alongside a planned diagnostic assessment centre, containing state-of-the-art imaging equipment.
Once completed, both buildings will be incorporated into the trust’s vision for a new hospital on its existing site, which opened 40 years ago and has reinforced autoclaved aerated concrete (RAAC) panels across its main hospital building. These panels are the subject of a programme of survey and precautionary engineering work, involving the installation of timber supports to ensure that the hospital remains safe until the new hospital is built.
The creation of the new ward space will give the hospital additional capacity which will allow wards in the main building to be emptied while the precautionary supports are installed.
Mark Flynn, director of strategic projects at the trust, concludes: “Constructing this new ward is an exciting and important project – and brings two benefits.
“Firstly, it will give us additional capacity so we can continue a programme of precautionary remedial works to our hospital roof in our ward areas. In addition, by incorporating the latest specifications, it will provide us with valuable information to assist with ward design within our new hospital for the benefit of both our patients and staff.”
You can read the full article on the Building Better Healthcare magazine website.
Copyright: Building Better Healthcare.
Visit Health Spaces website for live updates of Health Spaces new healthcare construction project at James Page University Hospital case study.




