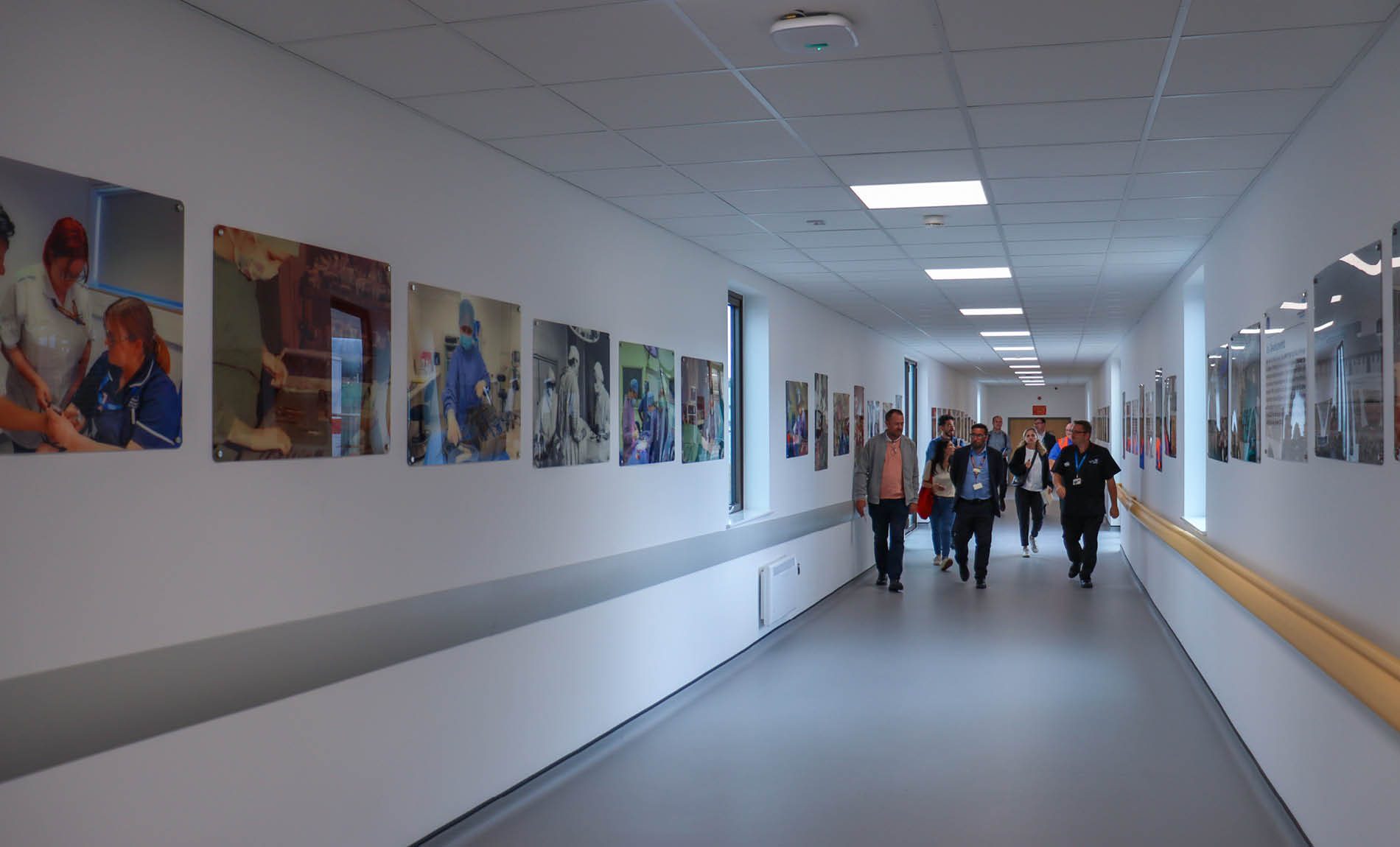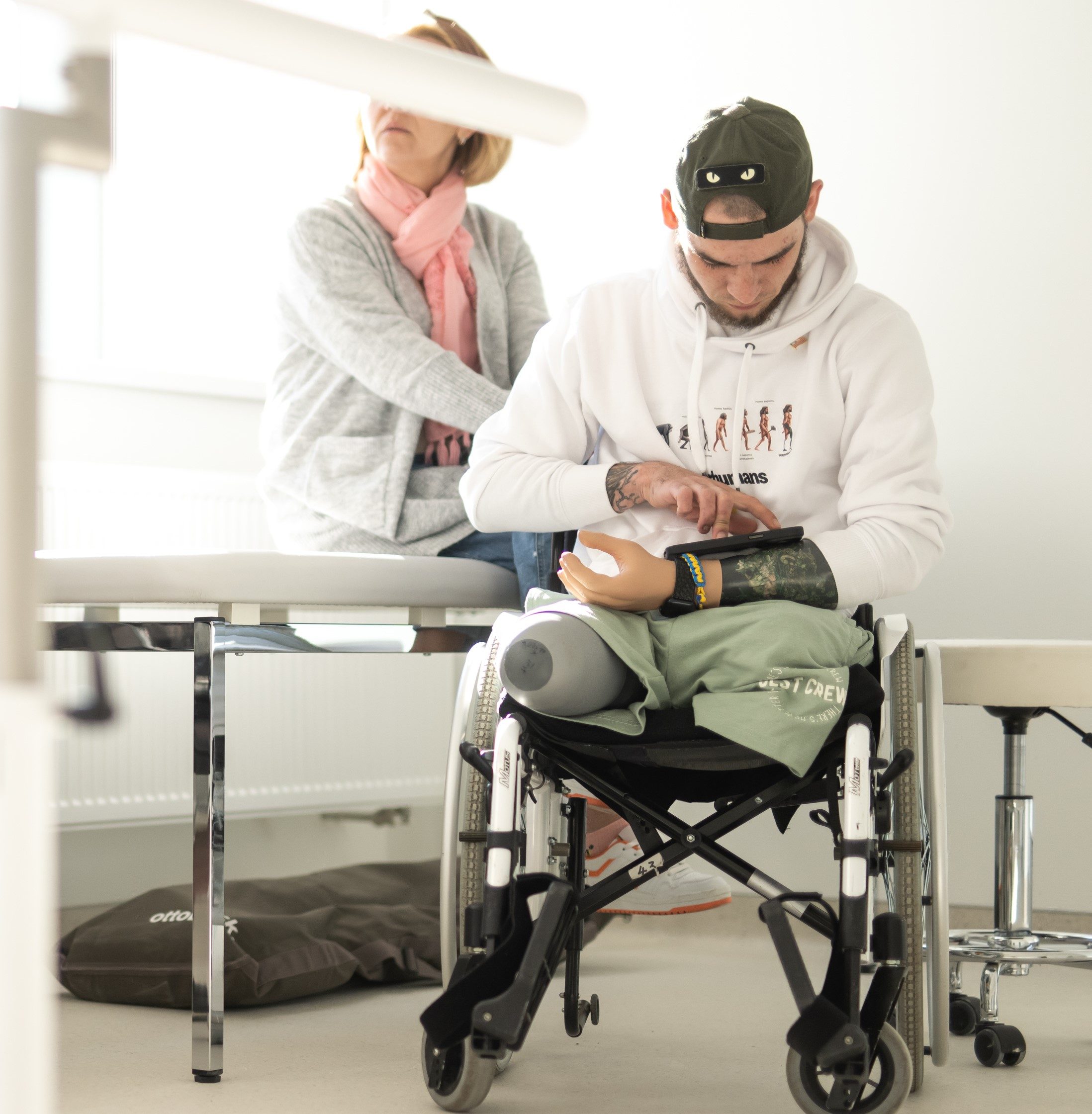The Art of the Possible – The Concept Ward
Yesterday we were delighted to show Architects for Health around the Concept Ward. Co-hosting with James Paget University Hospital, the tour examined the new hospital ward and progress of the adjoining therapy garden.
Thank you to Paul Morris, Steve Balls, Mark Flynn from James Paget Hospital, and Jaime Bishop our lead architect for re-living the journey – from concept to completion. Together the team highlighted some of the key innovations designed into the new health space that benefit both staff, patients and the wider Trust estate.
With the space having been occupied by one ward speciality already, we learnt how the ward’s research proposal, currently being undertaken by Staffordshire University, is beginning to gather detailed data and form a critical role in providing an in-depth comparison between a traditional acute hospital ward and the new Concept Ward. This research will be used to inform the design of wards in the Trust’s new hospital, which is planned for 2030.
Linking the past, present and future
Mark Flynn, Director of Strategic Projects
“Our Concept Ward may stand just a few steps from our main hospital building – but it represents a giant leap forward in terms of design and construction. The current James Paget University Hospital is now more than 40 years old. Back in the early 1980s, it was constructed using the modern methods of the time, with all building work taking place on site.
“Scroll forward to 2022, and construction of the Concept Ward was very different. Groundworks got underway in October while, at the same time, the modular units which make up the ward were being constructed at a factory offsite. This modern method of construction meant that, three months later, all modules had been assembled and internal fit out had begun, saving time and reducing disruption.
“Using £15 million of funding from the Department of Health and Social Care, our Concept Ward will allow us to continue a programme of works across the wards in our hospital. The James Paget is one of several hospitals across the country built with reinforced autoclaved aerated concrete (RAAC) panels – and was designed to have a 30-year life span. The RAAC panels are now the subject of a programme of survey and precautionary engineering work, involving the installation of timber supports, to ensure that the hospital remains safe until our new hospital is built. The Concept Ward gives us the additional capacity to allow wards in the main building to be ‘decanted’ one-by-one while these precautionary supports are installed, without any disturbances to patient care.”
The ‘art of the possible’
Paul Morris, Chief Nurse
“The creation of the Concept Ward is the most exciting project of my nursing career. When we were given the funding to build a ‘decant’ ward so we could move patients from the main hospital to allow maintenance work to take place, we saw that we had a golden opportunity to create something unique.
“We’ve been selected as a site for a new hospital – and we want to make sure that it is designed to offer our local community the best possible healthcare facilities. This is where the Concept Ward comes in. It provides us with the perfect ‘test bed’ where we can trial innovative ways of working and use new technologies.
“Feedback from patients and staff will be key – and, as the facility is used in the coming months by different specialty wards from the hospital – so we will build a rich picture from their experiences. The Concept Ward provides us with the opportunity to carry out pioneering research into modern ward design.
“With its ‘hybrid’ mix of single en-suite rooms and two four-bedded bays, the ward will help us understand the whole impact of the ward environment on both patients and staff.
“It’s fascinating work – and we’ve teamed up with Staffordshire University to undertake this research. Once completed, we hope it will inform modern ward design in our new hospital here at Gorleston – and others nationwide.”
Space-saving design
Modular bays were manufactured off-site to ensure for a rapid programme time and minimal disruption to the live hospital site. The bays were delivered and installed in just two weeks – and were quickly followed by the delivery of plant modules and then four linkway bays to form a connecting corridor to the main hospital building. The innovative design of the Concept Ward meant that the plant needed to run its electrical, heating and airflow systems placed in modules on top of the roof – helping to maximise use of space for patient care and keep corridors clutter-free.
Specialist ventilation equipment can completely change the air in some rooms up to 15 times per hour, which means they can accommodate patients who require a greater degree of observation. Some of the rooms can also be switched to ‘negative pressure’ – an infection control technique to prevent cross-contamination from room to room, used to isolate patients with airborne contagious diseases such as COVID and flu.
Research for tomorrow
James Paget has teamed up with Staffordshire University to evaluate the impact of the Concept Ward. Working to a framework by Chief Nurse, Paul Morris, this research project will explore how both patients and staff respond to the Concept Ward environment – and the effect of a physical environment on health outcomes.
Using quantitative data (such as infection control and falls statistics) alongside qualitative information (including staff and patient feedback), the aim of the research is to provide an in-depth comparison between a traditional acute hospital ward and the new Concept Ward – and then use the findings to inform the design of wards in the new hospital.
Read our case study to find out more.




