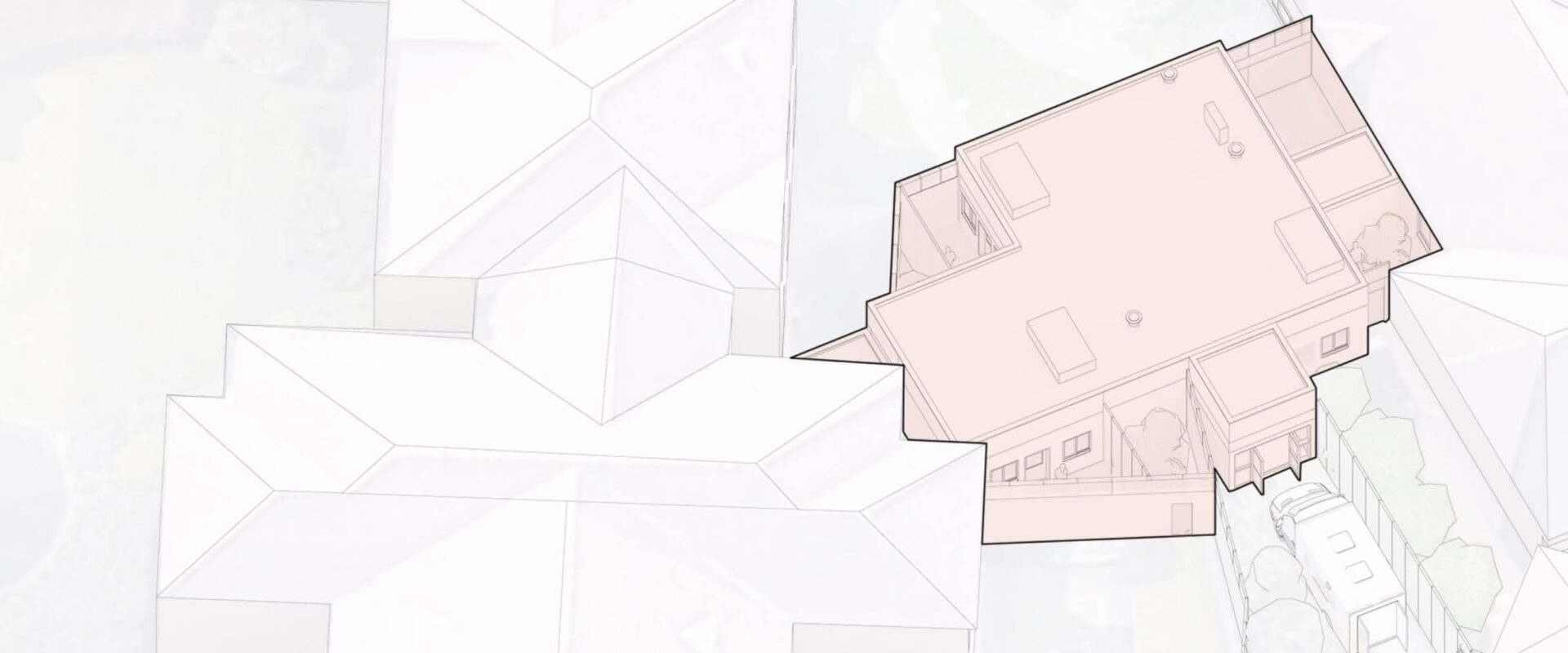Client
NHS Trust
Timeframe
On Hold
Size/Area
160m2
Project Completed
2023 (Feasibility & Concept Design Only)
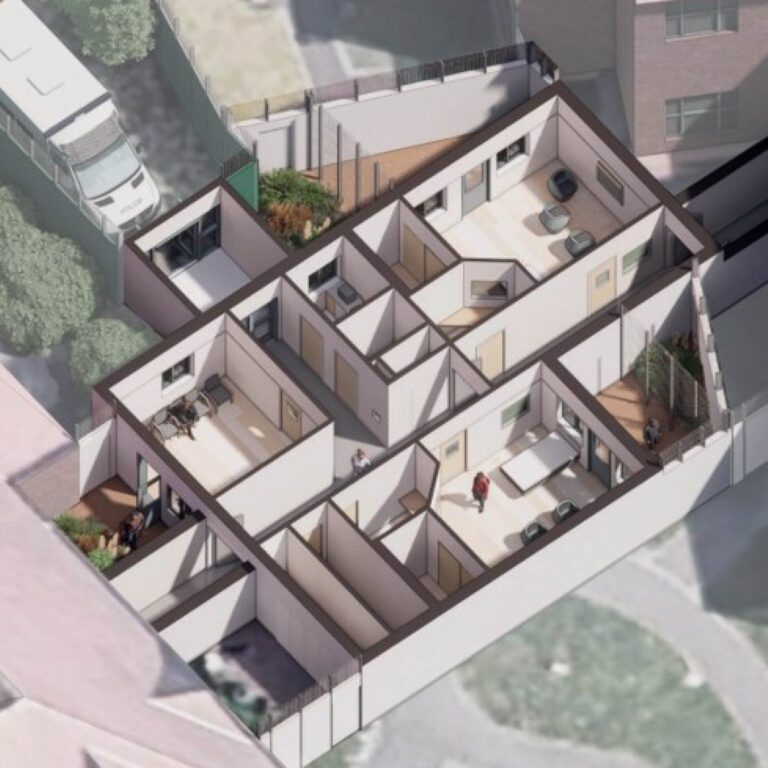
A Place of Safety
A Section 136 Suite is a dedicated healthcare facility that offers a place of safety for those who are detained under Section 136 of the Mental Health Act 1983. Service users can be held in this facility for a period of time, during which healthcare professionals will conduct mental health assessment to determine their mental health needs and arrange on-going care under Mental Health Act.In response to the demand for enhanced mental health services, this NHS Trust was looking to expand its capacity by introducing new modular Section 136 suites. These suites were to be equipped with assessment rooms complete with en-suite facilities, secure courtyards and observation areas, alongside support areas such as a visitor room, staff kitchenette and break-out area, and toilet facilities. The development of this modular Section 136 facility was subject to a stringent timeline, requiring completion and operational readiness within six months to meet the funding conditions of the NHS Trust. As such, the use of Modern Methods of Construction (MMC) would play a key role in the delivery strategy.
*Status of project: Designs delivered by Health Spaces. Project now on hold for the NHS Trust due to no funding.*
“The collaborative design engagement process with the Trust has yielded a user-centric design, and a Section 136 facility that is strategically positioned to work with the hospital’s broader estate plan. As the first modular S136 Suite in the NHS, this project represents a significant innovation for the NHS, successfully implementing Modern Methods of Construction (MMC) while adhering to the stringent safety and security standards of a mental health facility.”
– Kai Xin Tan M.Arch RIBA, Healthcare Architect
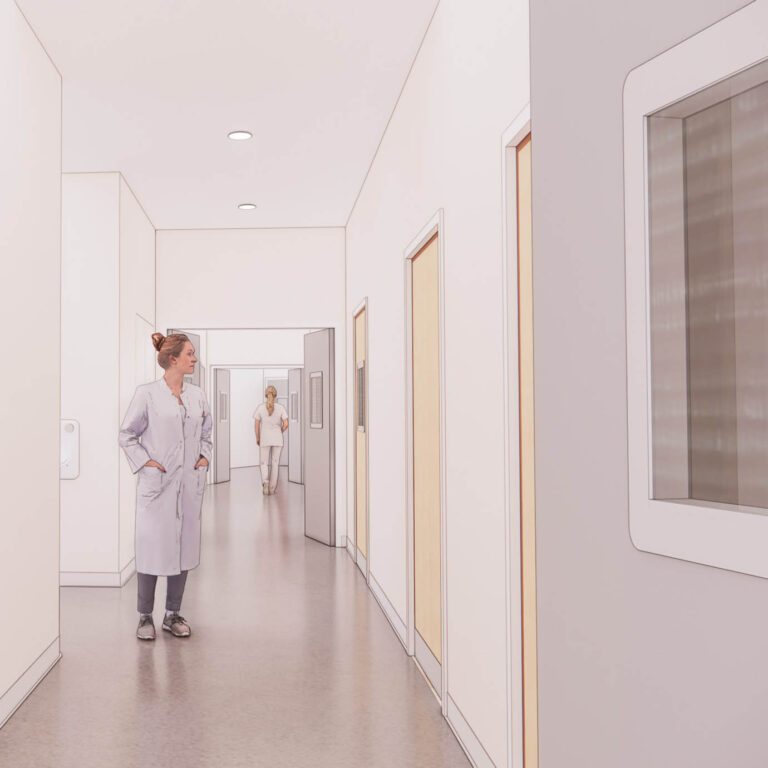
RAPID DEPLOYMENT
One of the key requirements of the NHS Trust was to use fast-track, modular, off-site volumetric Modern Methods of Construction (MMC) for the development of this Section 136 facility.
The challenge of incorporating Modern Methods of Construction in Section 136 Place of Safety design, particularly in the context of safety and security guidance, lies in maintaining the robustness and resilience required for a mental health facility. This modular Section 136 facility is designed with a balance between efficiency and safety, and it complies with the following guidance:
This modular Section 136 facility is designed with a balance between efficiency and safety, and it complies with the following guidance:
- HBN 03_01 Facilities for acute adult mental health units
- HBN 03_02 Facilities for child and adolescent mental health services
- HTM 04-01 Safe water in healthcare premises
- All relevant and emerging HBN and HTMs
- The Royal College of Psychiatrists CR159: Standards on the use of Section 136 of the Mental Health Act 1983 (England and Wales)
- The Royal College of Emergency Medicine Guide to Section 136 Suites
- Building Regulations Part M
- CQC – A safer place to be
- BREEAM Excellent Option
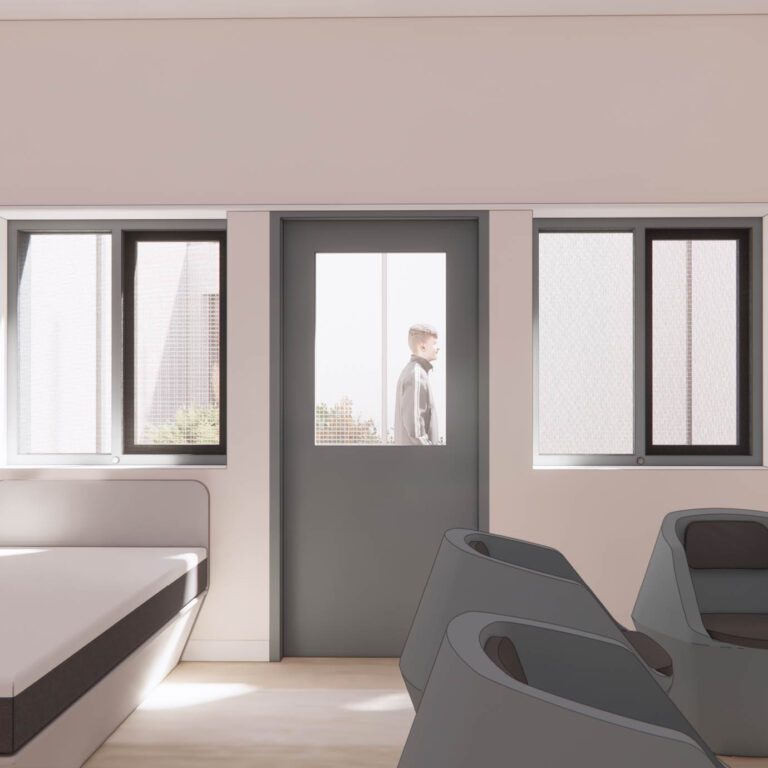
Secure mental health environment
The rooms in this dedicated mental health environment should have at least 3m ceiling height and reduced blind spot for security concerns.
Modular site fits
The design has been developed in collaboration with a modular construction specialists to ensure efficient construction, buildability and sturdiness.
Contextual response
The building will feature natural finishes with an earthy, neutral tone colour palette to compliment the existing red brick building.
User comfort
Both the assessment rooms and visitor rooms are thoughtfully designed with natural lighting, as well as access to fresh air and view to greenery and the natural surroundings via the courtyards.
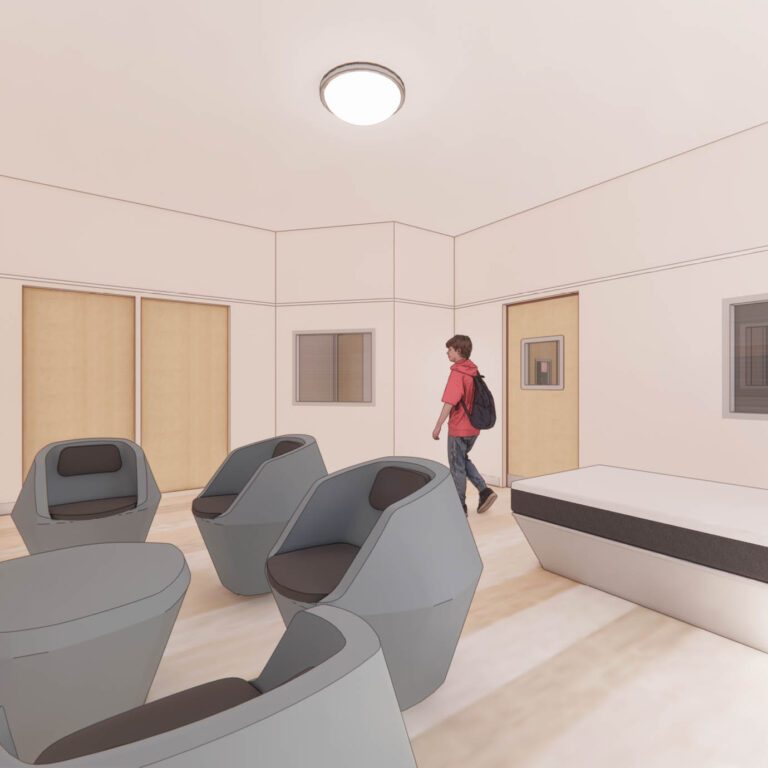
SAFETY & SECURITY
A Safe & Therapeutic Environment
Upon arrival, service users will be escorted through the airlock/main entrance and through to an assessment room. To reduce feelings of anxiety, the corridors are designed with ample width and height with curved walls reducing sharp edges and encouraging a smooth flow of movement within the circulation spaces. The visitors’ room next to the entrance lobby benefits from having its own courtyard to allow access to fresh air and natural surroundings.The entrance and drop-off area are restricted to the front of the ward. This constraint demands a well-planned entrance design that is spacious enough to allow ambulances to drop off service users, turn around, and leave the premises safely.
Key points that the design has considered for a safe and therapeutic environment:
- Safety and Security: Ensure that the environment is secure to prevent self-harm, escape, or harm to others with secure doors and windows.
- Privacy and Dignity: Design the environment to provide visual and auditory privacy.
- Observation:Layout and features that allow for discreet observation by healthcare professionals to ensure safety.
- Ventilation and Lighting: Ensuring adequate ventilation and lighting for the comfort of patients and staff.
- Materials: Using materials that are durable, easy to clean, and minimise ligature risks.
- Crisis Prevention: Incorporating features that reduce stress.
- Neutral finishes: Neutral décor and soothing colour palettes to create comfortable and calming atmosphere. Avoid aggressive or overly stimulating visual elements to prevent triggering distress.
- Natural light and fresh air: Provide access to natural light and ventilation to promote positive impact on mood and well-being.
The design of this S136 Suite incorporates seamless details and warm tones, to create a calming and therapeutic atmosphere for patients. A comfortable and calming environment can help reduce anxiety and stress during the assessment period. In our designs we have used appropriate lighting, comfortable seating and soothing neutral colours to avoid over stimulating with visual elements, which could contributed to triggering distress. All furniture, fixtures and fittings are anti-ligature and anti-tamper for safety consideration.
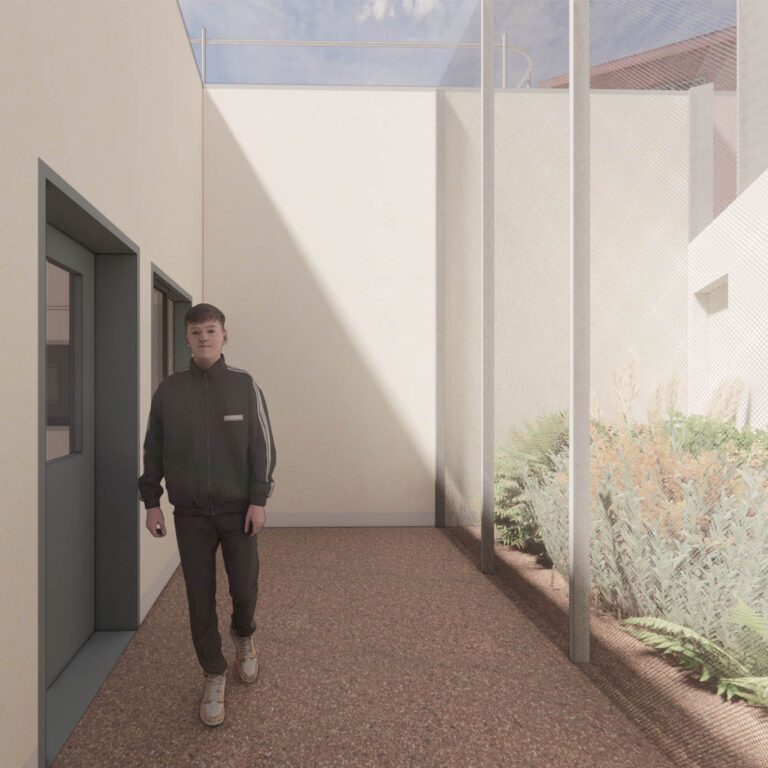
SECURE COURTYARDS
The courtyards are designed to NHS guidance for user privacy and dignity, security and prevention of self-harm. The secure courtyard enclosures consist of solid block work walls with a natural tone render finish, carefully matching the façade treatment of the main building. Anti-climb fencing reaching 4.2m will prevent service users from attempting to escape by scaling the wall.
Additionally, courtyards will feature strategically planted shrubs and plants to balance therapeutic well-being and security considerations. This arrangement also allows for access for maintenance with a separate gate only accessible by staff.
“Our design’s primary objective is to offer not only safety but also solace. We are committed to preserving the dignity and well-being of the service users, providing an environment that transcends institutional coldness, reduces anxiety, and provides access to outdoor spaces, fresh air, and natural light.”
– Kai Xin Tan M.Arch RIBA, Healthcare Architect
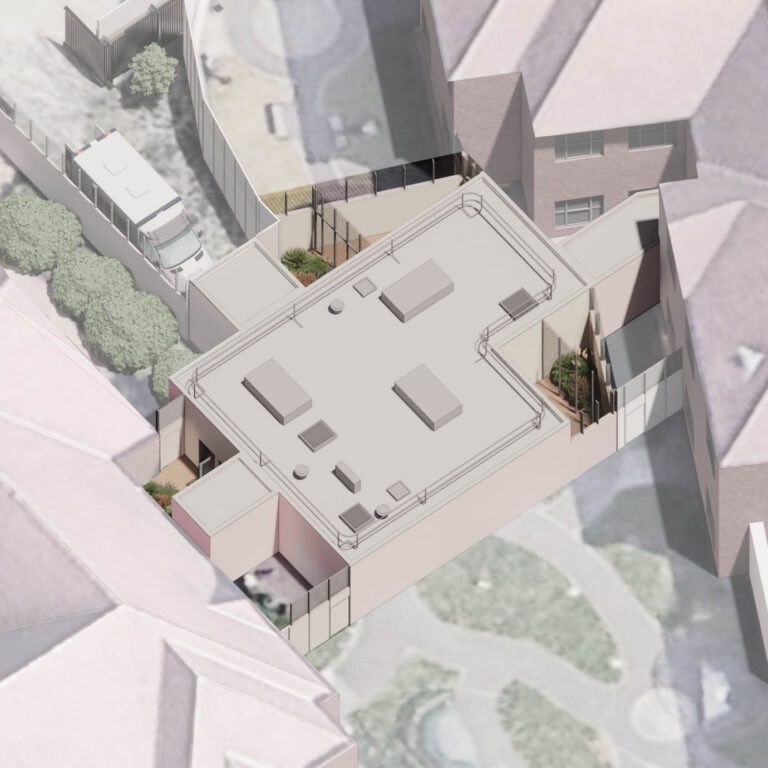
Off-site healthcare construction
MMC can provide healthcare designers and construction specialists with a wide variety of options and flexibility for both design and build, and in addition MMC can supplement existing capabilities.
MMC in this S136 project will help to drive innovation through the utilisation of alternative healthcare construction techniques, ensuring for a tailored and bespoke healthcare build.
Off-site construction methods like modular construction can also help to reduce programme time.
*Status of project: Designs delivered by Health Spaces. Project now on hold for the NHS Trust due to no funding.*
MODERN METHODS OF CONSTRUCTION

