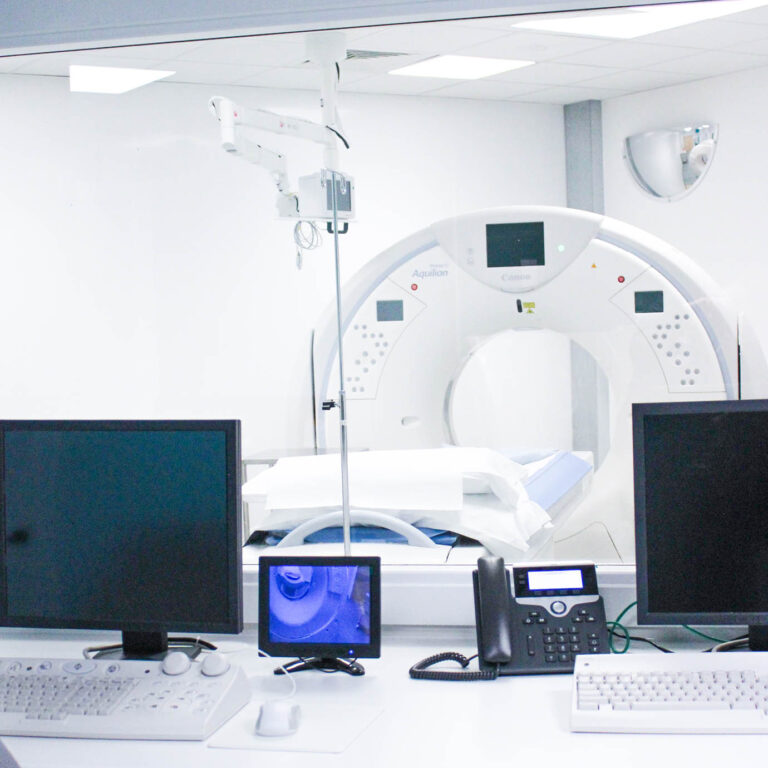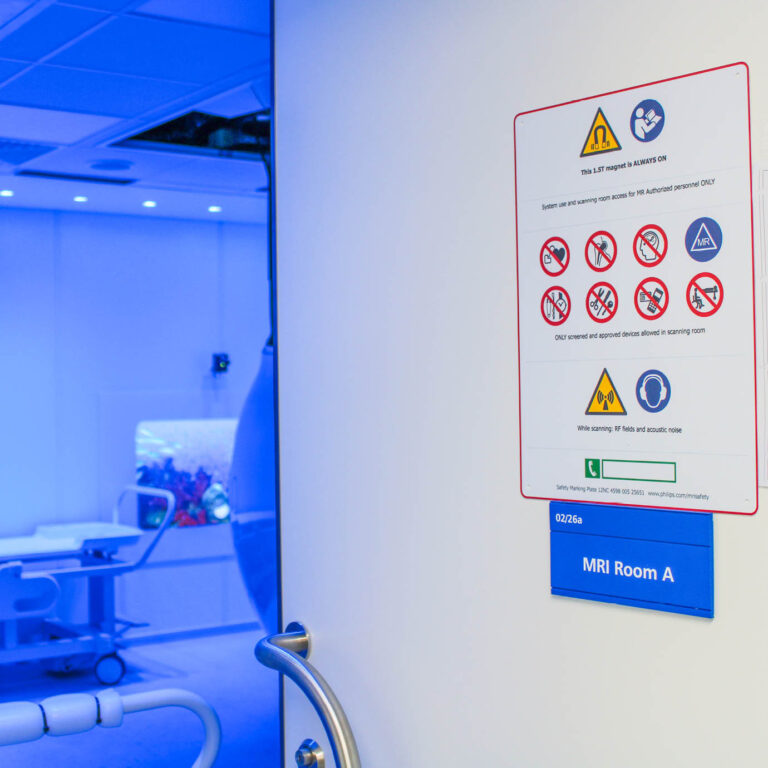
MRI Suite Design
The MRI suite allows patients to undergo scanning with constant aural/visual contact with clinical staff monitoring the procedure in the adjacent room, which has a large vision panel enabling patients to see the clinical staff.
Patients may arrive on foot, in a wheelchair or on a trolley or bed. The room may be required to administer and prepare contrast media, IV injections, general anaesthetic and other sterile procedures prior to the procedure, therefore suitable equipment needs to be readily available. A sub waiting room should be close by to the MRI suite along with a WC for patients to use before or after their procedure.
To find out more about our MRI suite designs, get in touch.
Get in TouchDiagnostic areas have a high throughput of patients and include cutting-edge modern technology that is always being upgraded. Our designs for MRI scanner suites allow for easy maintenance and replacement of technology, and built-in infection control technology allowing for rapid environmental decontamination between patients to minimise the transmission of hospital acquired infections.

Community Diagnostic Centre: CT & MRI
Cannock Chase Hospital required a new permanent Community Diagnostic Centre (CDC) to replace the existing temporary diagnostic centre at the hospital site. The proposal was part of a broader plan for both South Staffordshire and the Black Country, with Cannock being chosen due to its population needs and the availability of infrastructure at the site.
Following detailed design workshops with the clinical team, the new CDC space was designed to include two MRI scanners with duel control room. Due to the need to upgrade the MRI scanners in the future, the space was designed to allow easy removal of walling. The new space also includes two CT scanners, reception and waiting room, as well as staff breakout area and kitchen.
CT & MRI CASE STUDY

