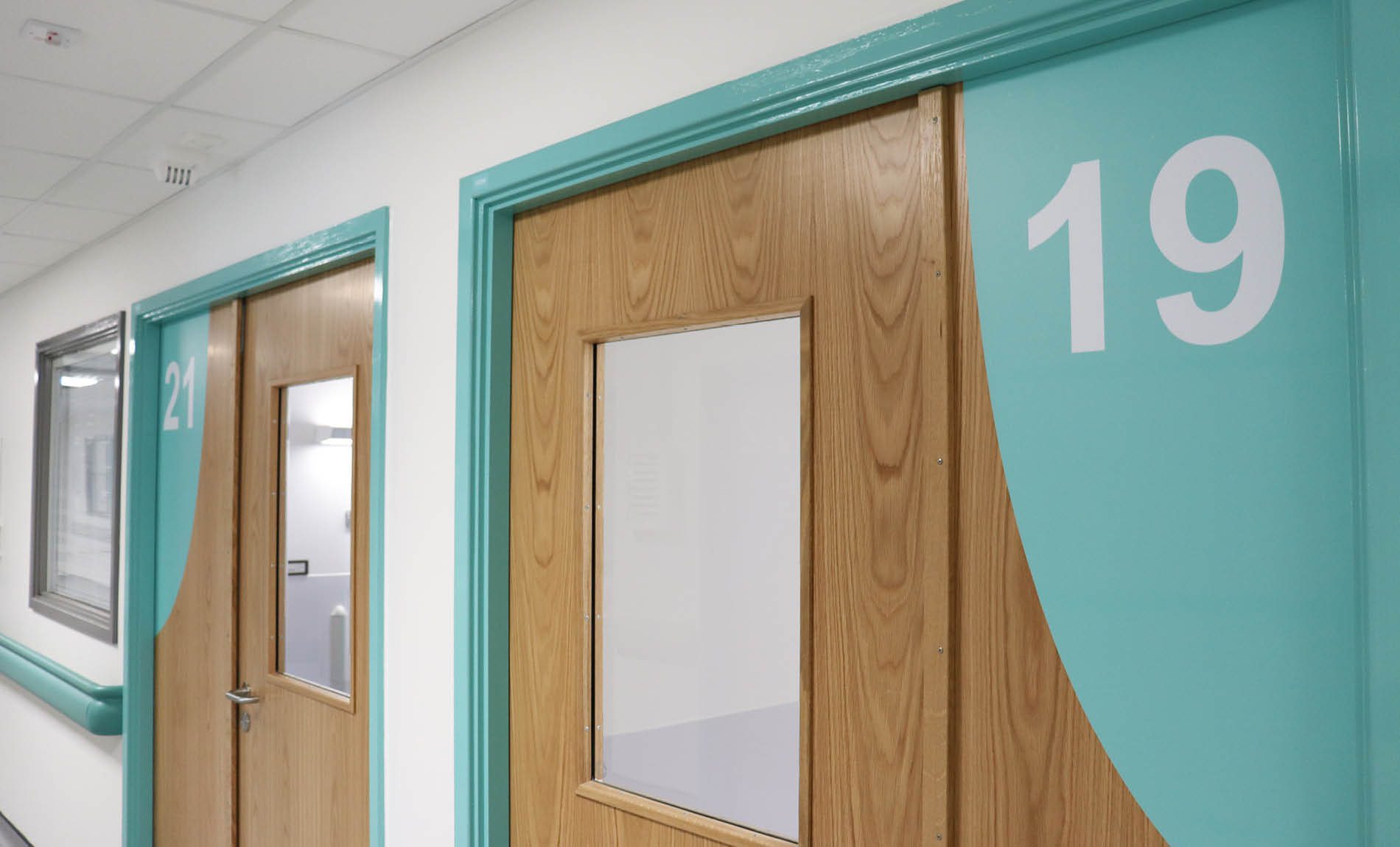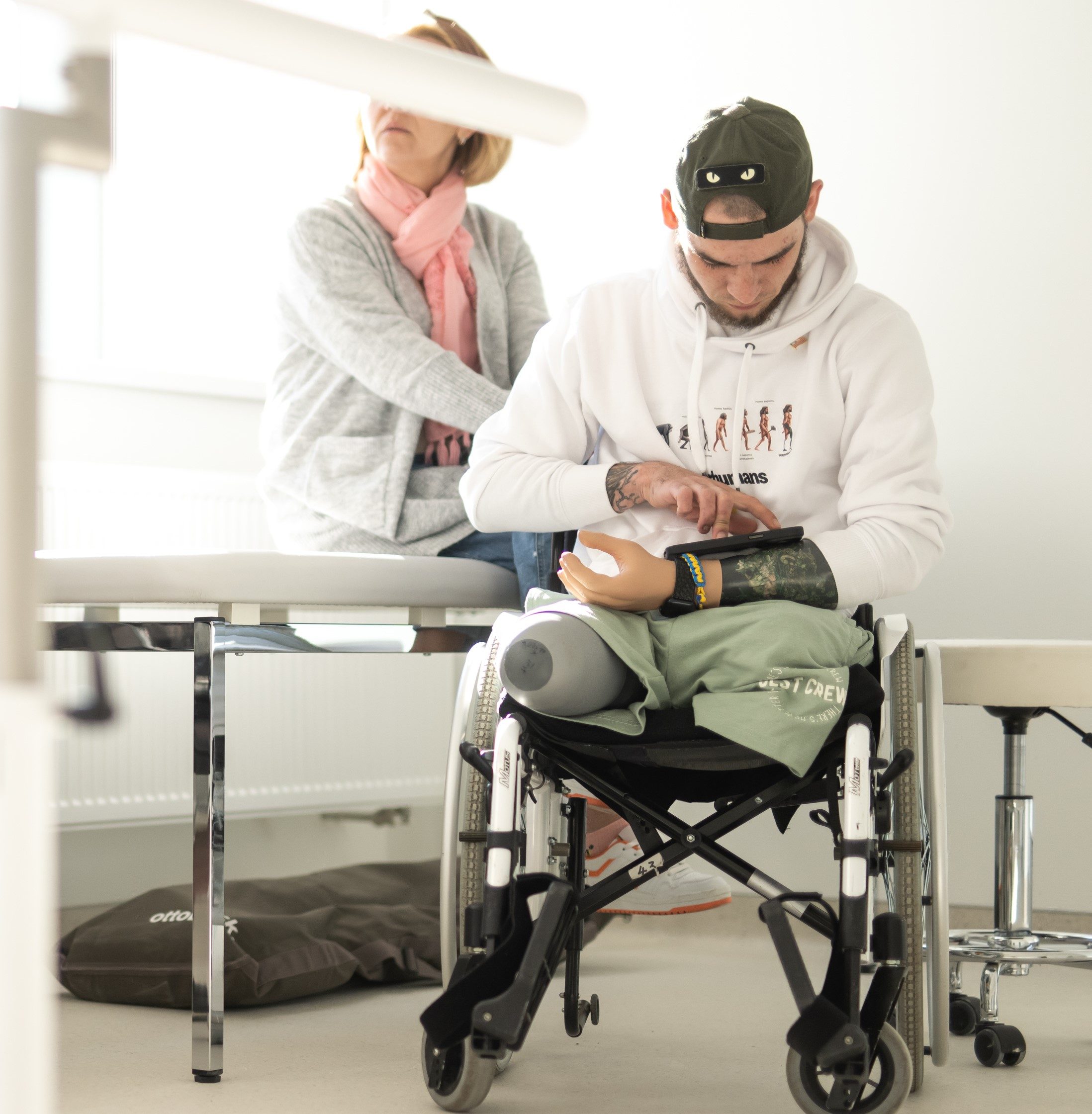As hospital estates and design consultants working with NHS teams at Trust, system, regional and national levels, we see first-hand how Modern Methods of Construction as a term is often misunderstood, discussed too broadly or, at worst, shoe-horned onto site by a manufacturer.
At Health Spaces we think of MMC in construction as simply encompassing different methods of delivering a healthcare build; MMC is one strand in a complex and detailed journey that should also include the right partners and a clear understanding of the Trust’s individual and often bespoke requirements from the outset to really deliver healthcare excellence.
Our relationships with the NHS show that MMC is not a one size fits all solution – before MMC can be considered, we need to work with an NHS Trust to uncover the whole picture (from clinical requirements, NZC and budget, to understanding how a project fits into the wider estate plan for the next 5-10 years and beyond). Only once a brief is understood can you bring the correct, and experienced, network into the journey, which includes finding the right MMC partner(s) for a project – specialists who will work alongside clinicians, patients, estates teams, healthcare planners, architects, building contractors, M&E teams – ensuring we build what we set out to design.
Bringing the right experts together at the right time and for the right project is what will impact the MMC experience.
MMC is just one step in the journey
Health Spaces recently designed and delivered the Concept Ward at James Paget University Hospital, a new 28-bed hospital ward featuring single in-patient rooms. Selected to be part of the New Hospital Programme, the design of the new hospital ward presented a unique opportunity for the wider Trust to trial NHP principles, new technologies and deliver new research into the impact of the hospital environment on patient and staff experience as well as health outcomes.
After consultations with healthcare planners and designers, MMC – in the form of pre-constructed modular units – was agreed. The new hospital build has already won its first award for pioneering research into modern hospital ward design and is delivering on its promise of healthcare excellence for patients and staff.
While using an MMC build solution was an integral part of the success, it was without question only one piece of the puzzle. The quality of the design and building, and speed of the programme, can only be attributed to the full end-to-end methodology – which included early and rich engagement between all the stakeholders – with everything working to the same objective.
The MMC solution was guided by the design, not the other way around, and that’s important; the design was not impacted.
Sadly for the NHS, mistakes have been made when a volume manufacturer has been employed without going through a detailed process, and worryingly we see this being rolled out ever further with public sector frameworks encouraging it. Working directly with manufacturers to provide a ‘turnkey’ solution is a risky move.
MMC can have too loud a voice at the table, when we should be talking about the methodology of how we design and deliver that really makes the difference.
I also don’t believe we can definitively say MMC increases costs or must be improved in terms of architectural quality.
For our NHS partners, it’s about applying the right methodology to each build and getting excellent engagement conducted early.
Get this right and we can ensure our vision comes to life as intended, harness the opportunities MMC presents and pave the way for the innovative and impactful advancements our healthcare estates deserve.
This article written by Kelvin, was part of a wider survey collated by Architects for Health (AfH). The ‘Build’ stream explores the critical success factors and often conflicting priorities created when attempting to achieve the triple aspiration of digital transformation, Net Zero Carbon and the use of Modern Methods of Construction (MMC).
If you are a Architects for Health member, you can read in full here.




