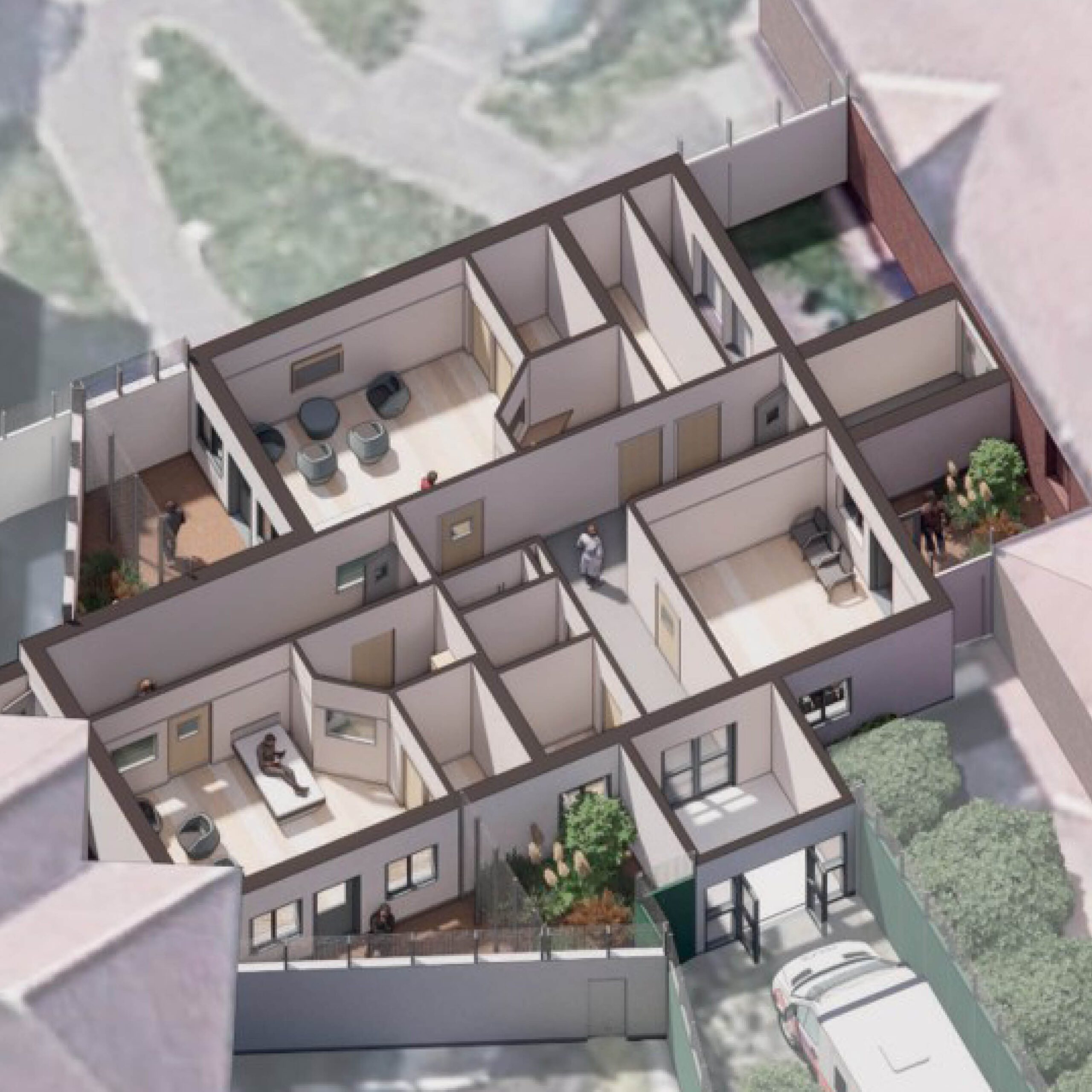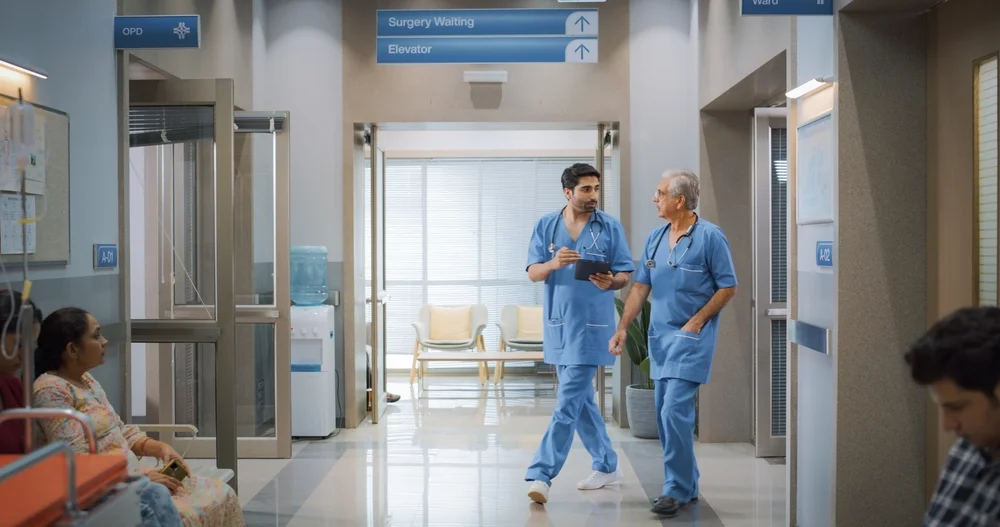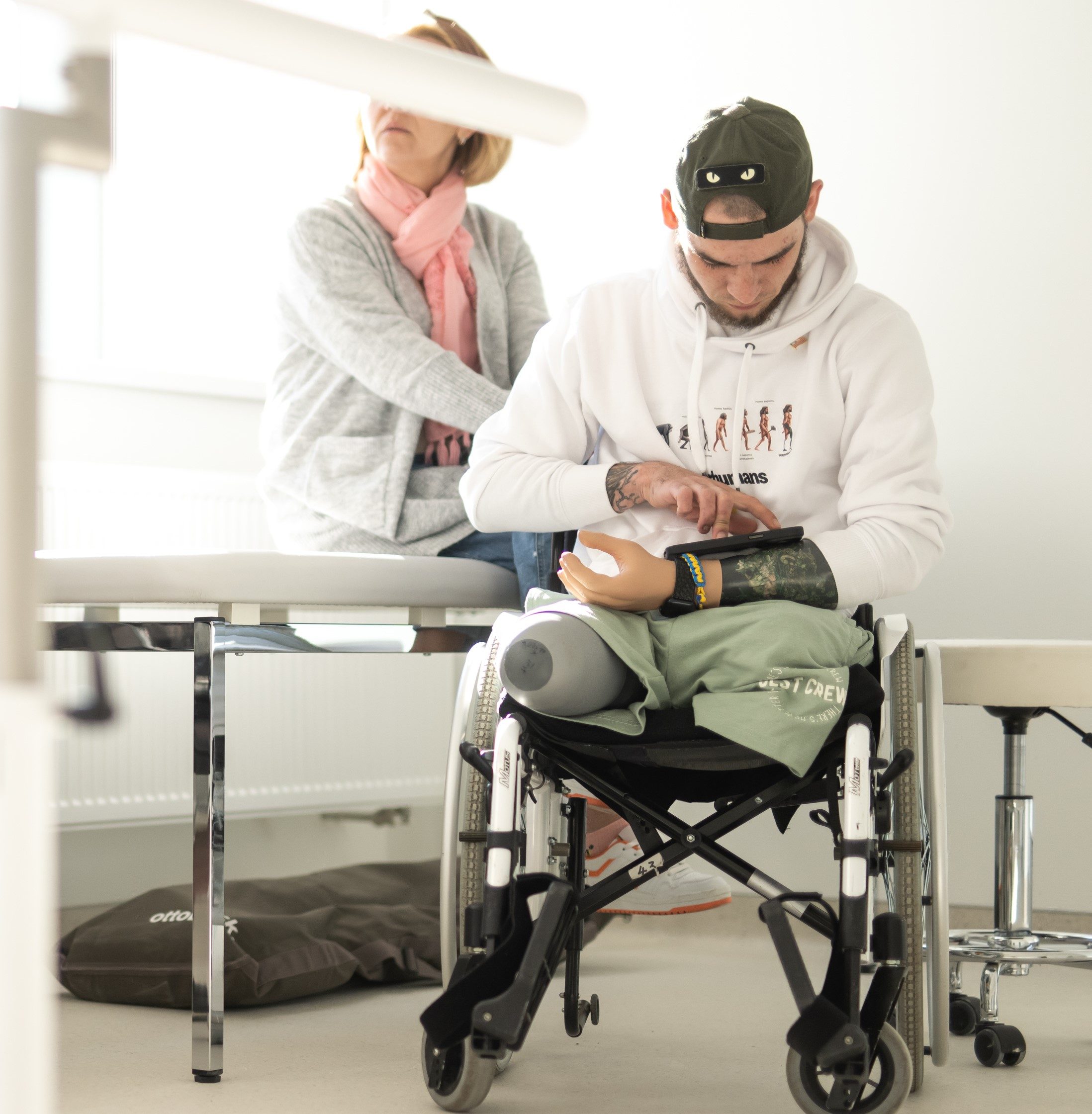
What is healthcare architecture?
Healthcare architecture is a specialised field of architecture focused on the design and planning of healthcare facilities such as hospitals, clinics, medical offices, and other health-related environments. This type of architecture requires a unique blend of planning, technical knowledge, and deep understanding of healthcare operations and clinical spaces to create spaces that are efficient, safe, and conducive to healing.
At Health Spaces, we are experts in healthcare design. Working with NHS Trusts from the very beginning of their healthcare architectural journey, we firmly believe that functional architecture starts with a profound understanding of how users – patients and staff – need to access and use the space. Understanding the needs of patients – from patient flow and experience, as well as the exacting needs of clinicians, enables us to create a long-lasting solution that incorporates both innovation and best practice, as well as delivering an exceptional healthcare experience.
Patient-centered care: the heart of modern healthcare architecture
In the constantly evolving realm of healthcare architecture, it is critical to follow a workflow that facilitates patient-centered care. As the name suggests, this approach places the patient’s needs, comfort, and overall well-being at the core of architectural decisions, ensuring the healthcare space can elevate the healing process and amplify the therapeutic impact of the built environment.
Our recent architectural consultation of the Concept Ward at James Paget University Hospital ensured patient and clinical design was at the heart of the architectural journey. For example, all rooms in the Concept Ward are designed with the patient in mind, offering control over the environment and privacy within comfortable and spacious accommodation.
The aim was to provide an environment that where possible aids patient recovery. All single patient rooms in the Concept Ward are designed to be spacious, with en-suite shower, toilet and basin facilities. Each has a large window, allowing natural light through to the interior. They also come equipped with space for a fold-up bed, so that a loved-one can stay overnight.
The four-bedded bays also offer privacy, with the bed spaces off-set so that patients are not directly opposite each other. A partition, rather than a curtain, separates the beds on each side of the bay.
The impact of a building
The underpinning principle of patient-centered care is rooted in the understanding that the physical environment significantly influences the physiological and psychological state of its occupants. When a patient feels at ease, stress levels reduce, which can contribute to faster recovery times and improved outcomes. As such, the built environment plays an active role in the healing process, rather than just a passive backdrop.
Drawing on decades of collective experience from our focus on healthcare architecture, we understand the impact on health and healing, and bring the creation of calming spaces – for both patients, staff and visitors – into our creative work.
To see how we have incorporated mental health design principles into our Section 136 suites (created as a robust but therapeutic environment) and wards with single in-patient rooms, to our staff welfare spaces, visit our case study page.
Elements of patient-centered design
By incorporating elements of nature, be it through direct means like gardens and courtyards, or indirectly through art and design, spaces can cultivate a sense of calm. Studies have shown that even just views of nature can reduce patient anxiety and pain perception. Health Spaces has recently completed a therapy garden for the NHS which can be accessed by both patients and staff (with staff having their own dedicated and separate access to the therapeutic garden).
While multi-bed wards were once the norm, the shift to single in-patient rooms (as recommended by the New Hospital Programme) has been proven to help increase privacy but also to better control infection, manage noise levels, and provide a personalised healing environment.
Health Spaces also recognises the importance of familial support in the recovery process; and modern healthcare designs often include comfortable spaces for family members to stay and engage with the patient, thereby enhancing the overall healing experience. In the creation of the Concept Ward at James Paget Hospital, for example, single rooms were created to ensure for sufficient space for a pop-up bed for a family member.
Beyond the direct benefits to patients, a patient-centered design has ripple effects throughout the healthcare system. When patients recover faster, it can lead to shorter hospital stays, thereby reducing costs and freeing up essential resources.
Staff, too, benefit from such designs. When patients are less stressed and more comfortable, it can help to ease workload and improve job satisfaction.
Infection control in healthcare architecture
In a world where the slightest breach in sanitary conditions can lead to devastating outbreaks, infection control stands as a paramount consideration in healthcare architecture. While the primary goal of healthcare facilities is to heal, ensuring that these settings do not inadvertently become breeding grounds for diseases is equally crucial. Infection control in architectural concept, though perhaps less visible than other aspects, serves as the backbone to safe and effective healthcare delivery.
Designing for infection control
Infection control is not just about preventing the spread of common colds or seasonal flu. In healthcare settings, where many occupants have compromised immune systems, even minor infections can escalate into life-threatening conditions. Moreover, the risk of antibiotic-resistant bacteria further underscores the need for robust infection control measures. Architecture plays a pivotal role in curbing these threats before they can take root, and the involvement of IPC teams in the design process is key.
Key components of infection control in architecture
Effective infection control begins with the right layout. This includes separating outpatient areas from inpatient zones, creating distinct pathways for patients with contagious diseases, and ensuring that high-risk areas, like operating rooms or intensive care units, are insulated from general traffic.
Not all surfaces are created equal in the face of pathogens. Materials that are non-porous and easy to clean, such as certain metals, plastics, and treated woods, are favoured. Furthermore, antimicrobial finishes can be applied to surfaces to actively inhibit microbial growth.
Proper airflow and filtration can significantly reduce airborne pathogens. Design considerations include establishing negative pressure rooms for certain contagious conditions, using HEPA filters to trap tiny particles, and ensuring regular air exchanges in patient rooms. See our hospital theatre design case study for further details.
Hand hygiene facilities: strategically placed handwashing stations, supplemented by hand sanitizer dispensers, ensure that staff, patients, and visitors can regularly cleanse their hands.
A multidisciplinary approach
The architectural strategies for infection control do not operate in isolation. They complement medical protocols, staff training, and regular facility maintenance to create a holistic strategy against infectious agents. Collaboration between architects, healthcare professionals, and infection control specialists is essential to designing facilities that are both safe and healing. Integral to the design process is ensuring that the infection prevention and control team are part of the design journey from beginning to end.
Operational efficiency: streamlined healthcare delivery
In the vast orchestration of healthcare, where every second can be vital and each movement counts, operational efficiency stands as the unsung conductor.
It is the culmination of meticulous healthcare planning, design, and strategy to ensure that healthcare facilities operate efficiently.
Operational efficiency in healthcare is not just about speed; it’s about delivering optimal patient care with minimal waste – whether this is in terms of time, resources, or human effort.
Efficient operations reduce waiting times, prevent overcrowding, enhance patient satisfaction, and ultimately lead to better clinical outcomes. In essence, operational efficiency bridges the gap between high-quality care and sustainable practises.
The movement of patients, healthcare professionals, and even supplies within a medical facility needs a streamlined pathway. This involves the strategic placement of departments, minimising cross-traffic, and ensuring that frequently used routes are direct and unobstructed
Depending on the specific needs of the facility, and working closely with the clinical team, architects may centralise or decentralise certain areas. For instance, a centralised nurses station might serve multiple patient rooms, while decentralised store rooms and medicine rooms could reduce the distance staff need to cover for essential items. In the Concept Ward design, for example, a series of touchdown bases were designed into the corridor to aid observation of patients.
Flexible spaces: Healthcare spaces need to be dynamic
Today’s storage room might need to be tomorrow’s examination room. Designing spaces that can be easily repurposed ensures that the facility can adapt without undergoing extensive renovations.
Modern healthcare leans heavily on technology and must facilitate their seamless integration into daily operations.
Efficiency is also about ease of navigation. Clear, intuitive signs and landmarks help patients, visitors, and staff find their way, reducing confusion and streamlining movement.
This involves designing for optimal use of utilities like water and electricity, as well as efficient waste disposal mechanisms. Good design can significantly reduce resource waste, leading to both economic and environmental benefits.
Operational efficiency in healthcare architecture is not achieved in isolation. It’s the result of on-going and collaborative efforts between architects, clinicians, estates and facilities, patients, visitors and the wider community. Their collective insights, experiences, and expertise guide the design process, ensuring that the final structure truly resonates with the needs of those who inhabit it.
Alternative aspects of healthcare architecture
Healthcare architecture is more than maximising patient care and experience, minimising the spread of infections, and enhancing operational efficacy. The ever evolving, ever demanding world of healthcare, ensures that architecture embodies many different aspects, including:
Medical technologies and treatment methods change rapidly. Healthcare facilities need to be designed in a way that allows for modifications and updates without major disruptions.
Features such as wide corridors, handrails, non-slip flooring, and clear signage are essential to ensure the safety and accessibility of both patients, visitors and staff.
With healthcare facilities often operating 24/7, they consume a significant amount of energy. Modern healthcare designs often incorporate sustainable practices, such as energy-efficient systems, Modern Methods of Construction and the use of sustainable materials to reduce the environmental footprint.
Healthcare is increasingly reliant on medical technology, from electronic health records to advanced medical imaging equipment. Healthcare architecture must account for the integration of this technology in both the design and infrastructure.
Healthcare facilities are heavily regulated in terms of safety, accessibility, and operations.
Incorporating elements such as artwork, music and nature – carefully considering their placements – can help create therapeutic environments that promote healing and well-being.
Download our webinar ‘Space for Art’ with Somerset NHS Foundation Trust and Royal United Hospitals Bath NHS Foundation Trust for a insight into the wellbeing impact of the visual arts, how to ensure for a consultative approach to commissioning artwork in hospitals, and strategies for encouraging the use of art and creativity in the healthcare environment.
Integrating medical facilities into the larger community is important. This can include creating public spaces, ensuring the building is accessible by public transport, and even ensuring the design aesthetically fits with the surrounding environment.
Healthcare architecture plays a pivotal role in creating exceptional patient experiences, enhancing operational efficiency, and ensuring the well-being of both patients and staff – but it can only be achieved through a deep understanding of a NHS Trust’s individual requirements and close collaboration with its clinical teams.



